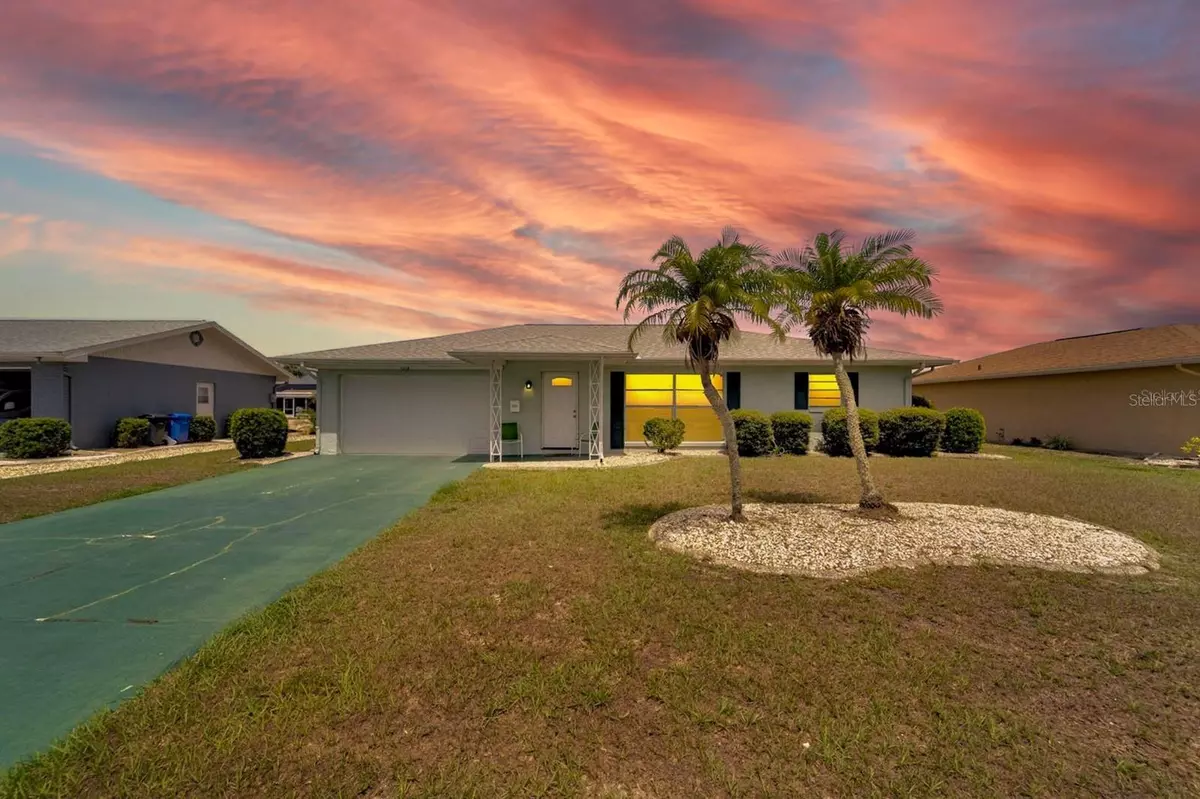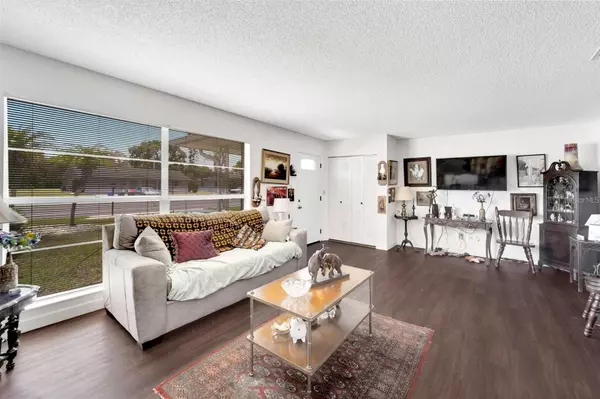$215,000
$230,000
6.5%For more information regarding the value of a property, please contact us for a free consultation.
2 Beds
2 Baths
1,248 SqFt
SOLD DATE : 10/05/2023
Key Details
Sold Price $215,000
Property Type Single Family Home
Sub Type Single Family Residence
Listing Status Sold
Purchase Type For Sale
Square Footage 1,248 sqft
Price per Sqft $172
Subdivision Del Webbs Sun City Florida Un
MLS Listing ID U8212249
Sold Date 10/05/23
Bedrooms 2
Full Baths 1
Half Baths 1
HOA Fees $27/ann
HOA Y/N Yes
Originating Board Stellar MLS
Year Built 1976
Annual Tax Amount $3,678
Lot Size 8,276 Sqft
Acres 0.19
Lot Dimensions 77x110
Property Description
Discover the allure of this delightful 2-bedroom, 1.5-bathroom home located in the sought-after Sun City Center community. Designed with your comfort in mind, this residence offers a tranquil retreat tailored to those aged 55 and above. Step inside and experience a seamless flow between the living spaces, perfect for both relaxation and hosting gatherings. The bedrooms provide a peaceful haven, and the abundance of natural light adds to the welcoming atmosphere. Situated in the desirable Sun City Center community, this residence grants you access to an array of amenities and activities. Indulge in the various offerings, including a state-of-the-art fitness center, indoor and outdoor pools, golf, tennis, and an assortment of social clubs – ensuring there's always something exciting to do. The convenient location of Sun City Center allows easy access to I-75, making travel to airports, shopping, dining, and entertainment a breeze. Sandy beaches and award-winning attractions are also within reach, making it an ideal spot to relish Florida living. Don't miss out on the opportunity to embrace a fulfilling lifestyle in Sun City Center's welcoming 55+ community. Schedule your viewing today and envision the possibilities this home holds for you.
Location
State FL
County Hillsborough
Community Del Webbs Sun City Florida Un
Zoning RSC-6
Interior
Interior Features Ceiling Fans(s), Eat-in Kitchen, Master Bedroom Main Floor, Thermostat, Window Treatments
Heating Central
Cooling Central Air
Flooring Luxury Vinyl
Fireplace false
Appliance Cooktop, Dishwasher, Dryer, Electric Water Heater, Range Hood, Refrigerator
Exterior
Exterior Feature Rain Gutters, Sidewalk
Garage Spaces 2.0
Community Features Clubhouse, Pool, Sidewalks
Utilities Available Cable Available, Electricity Available, Electricity Connected, Phone Available, Private
Waterfront false
Roof Type Shingle
Attached Garage true
Garage true
Private Pool No
Building
Story 1
Entry Level One
Foundation Slab
Lot Size Range 0 to less than 1/4
Sewer Public Sewer
Water Public
Structure Type Block
New Construction false
Others
Pets Allowed Yes
Senior Community Yes
Ownership Fee Simple
Monthly Total Fees $27
Acceptable Financing Cash, Conventional, FHA, VA Loan
Membership Fee Required Required
Listing Terms Cash, Conventional, FHA, VA Loan
Special Listing Condition None
Read Less Info
Want to know what your home might be worth? Contact us for a FREE valuation!

Our team is ready to help you sell your home for the highest possible price ASAP

© 2024 My Florida Regional MLS DBA Stellar MLS. All Rights Reserved.
Bought with CENTURY 21 BEGGINS ENTERPRISES

"Molly's job is to find and attract mastery-based agents to the office, protect the culture, and make sure everyone is happy! "
5425 Golden Gate Pkwy, Naples, FL, 34116, United States






