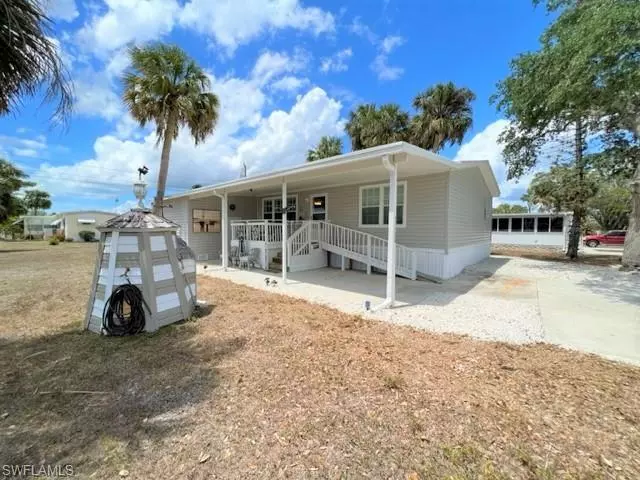$295,000
$295,000
For more information regarding the value of a property, please contact us for a free consultation.
3 Beds
2 Baths
1,188 SqFt
SOLD DATE : 09/25/2023
Key Details
Sold Price $295,000
Property Type Single Family Home
Sub Type Ranch,Manufactured Home
Listing Status Sold
Purchase Type For Sale
Square Footage 1,188 sqft
Price per Sqft $248
Subdivision Imperial Bonita Estates
MLS Listing ID 223046794
Sold Date 09/25/23
Bedrooms 3
Full Baths 2
HOA Fees $18/ann
HOA Y/N Yes
Originating Board Naples
Year Built 2016
Annual Tax Amount $1,033
Tax Year 2022
Lot Size 10,018 Sqft
Acres 0.23
Property Description
Welcome to this rare and exciting opportunity for land ownership! Located in Imperial Bonita Estates, NOT A CO-OP. No Land lease In a 55+ community. This well-maintained 2016 double-wide mobile home is situated on a large corner lot, giving you space for a boat and RV if you so choose. With an annually HOA of just $225, this is an investment that won't break the bank.
The interior has been newly renovated with updated flooring, bathrooms, and a kitchen that shines. When you step outside, you'll be equally impressed with a long driveway, beautiful landscaping, a ramp, and a large front porch deck.
So if you're looking for land ownership but don't want the hefty price tag, this is perfect for you. Don't wait – this kind of opportunity won't last long. Come check out this 2016 double-wide for yourself and realize the dream of owning your own piece of land today!
Location
State FL
County Lee
Area Imperial Bonita Estates
Zoning MH-1
Rooms
Bedroom Description Split Bedrooms
Dining Room Breakfast Bar, Eat-in Kitchen
Kitchen Island
Interior
Interior Features Walk-In Closet(s)
Heating Central Electric
Flooring Carpet, Vinyl
Equipment Cooktop, Dishwasher, Disposal, Dryer, Freezer, Microwave, Range, Refrigerator, Washer
Furnishings Unfurnished
Fireplace No
Appliance Cooktop, Dishwasher, Disposal, Dryer, Freezer, Microwave, Range, Refrigerator, Washer
Heat Source Central Electric
Exterior
Exterior Feature Storage
Parking Features Deeded, Driveway Paved, RV-Boat, On Street, Attached Carport
Carport Spaces 1
Pool Community
Community Features Clubhouse, Pool, Dog Park, Fitness Center, Putting Green, Street Lights, Tennis Court(s)
Amenities Available Barbecue, Bike And Jog Path, Billiard Room, Boat Storage, Bocce Court, Clubhouse, Community Boat Ramp, Pool, Community Room, Dog Park, Fitness Center, Storage, Hobby Room, Library, Pickleball, Putting Green, Streetlight, Tennis Court(s), Volleyball
Waterfront Description None
View Y/N Yes
View Landscaped Area
Roof Type Shingle
Porch Deck, Patio
Total Parking Spaces 1
Garage No
Private Pool No
Building
Lot Description Corner Lot, Oversize
Story 1
Water Assessment Paid
Architectural Style Ranch, Manufactured
Level or Stories 1
Structure Type Vinyl Siding
New Construction No
Others
Pets Allowed Yes
Senior Community No
Tax ID 36-47-25-B2-00011.0010
Ownership Single Family
Read Less Info
Want to know what your home might be worth? Contact us for a FREE valuation!

Our team is ready to help you sell your home for the highest possible price ASAP

Bought with Premiere Plus Realty Company

"Molly's job is to find and attract mastery-based agents to the office, protect the culture, and make sure everyone is happy! "
5425 Golden Gate Pkwy, Naples, FL, 34116, United States






