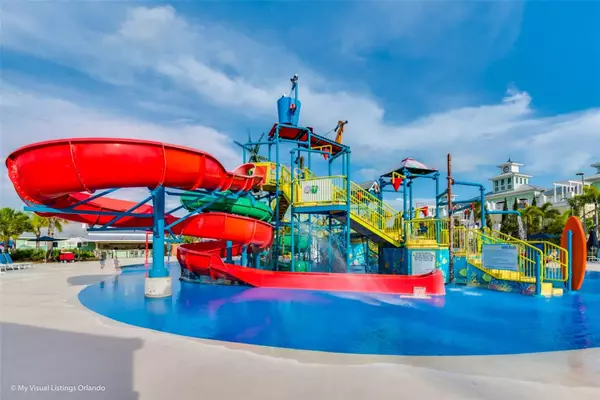$700,000
$739,900
5.4%For more information regarding the value of a property, please contact us for a free consultation.
8 Beds
7 Baths
3,412 SqFt
SOLD DATE : 09/29/2023
Key Details
Sold Price $700,000
Property Type Single Family Home
Sub Type Single Family Residence
Listing Status Sold
Purchase Type For Sale
Square Footage 3,412 sqft
Price per Sqft $205
Subdivision Reunion West Ph 1
MLS Listing ID U8202535
Sold Date 09/29/23
Bedrooms 8
Full Baths 7
HOA Fees $712/mo
HOA Y/N Yes
Originating Board Stellar MLS
Year Built 2016
Annual Tax Amount $9,273
Lot Size 4,791 Sqft
Acres 0.11
Property Description
Luxurious ENCORE RESORT AT REUNION. Sells Completely Furnished. NIGHTLY & WEEKLY RENTALS ALLOWED. Spotless, Like new, This 8 bedroom 7 bathroom home comes with stunning features, luxury furniture, and open floor plan that is fully furnished in a modern style with a fun concept and gorgeous décor. Huge Lanai and exclusively designed Game room along with open contemporary floor plan. The kitchen features granite countertops, wood cabinets, an island and stainless steel appliances. Seller added the second set of washer and dryer which is a huge plus for this size vacation home. A pool enclosure (rare in this community) was installed in 2021 for guests to fully relax and enjoy the south facing pool area without bugs biting. The Encore Club community offers amazing amenities with a waterpark including 3-story slides, sports activities, tennis courts, basketball courts, sand volleyball courts, fitness center and restaurants. The shuttle bus is also available to the parks and shopping, as well as 24 hr concierge. Community is close to all attractions including Disney Parks, Universal Studios, shopping malls, and Disney Springs. This home is ready for your own vacation home or short term rental. Revenue for 2022 rental is 90+K. Don't miss coming to see this gorgeous home!!
Location
State FL
County Osceola
Community Reunion West Ph 1
Zoning X
Rooms
Other Rooms Bonus Room
Interior
Interior Features High Ceilings, Kitchen/Family Room Combo, L Dining
Heating Central
Cooling Central Air
Flooring Carpet, Ceramic Tile
Fireplace false
Appliance Convection Oven, Dishwasher, Disposal, Dryer, Microwave, Refrigerator, Washer
Exterior
Exterior Feature Garden, Sidewalk
Garage Spaces 2.0
Pool Heated, In Ground
Utilities Available Cable Available, Electricity Available
View Garden
Roof Type Shingle
Attached Garage true
Garage true
Private Pool Yes
Building
Story 2
Entry Level Two
Foundation Slab
Lot Size Range 0 to less than 1/4
Sewer Public Sewer
Water Public
Structure Type Block
New Construction false
Others
Pets Allowed Yes
Senior Community No
Ownership Fee Simple
Monthly Total Fees $712
Membership Fee Required Required
Special Listing Condition None
Read Less Info
Want to know what your home might be worth? Contact us for a FREE valuation!

Our team is ready to help you sell your home for the highest possible price ASAP

© 2024 My Florida Regional MLS DBA Stellar MLS. All Rights Reserved.
Bought with KELLY FRENCH REAL ESTATE INC
"Molly's job is to find and attract mastery-based agents to the office, protect the culture, and make sure everyone is happy! "
5425 Golden Gate Pkwy, Naples, FL, 34116, United States






