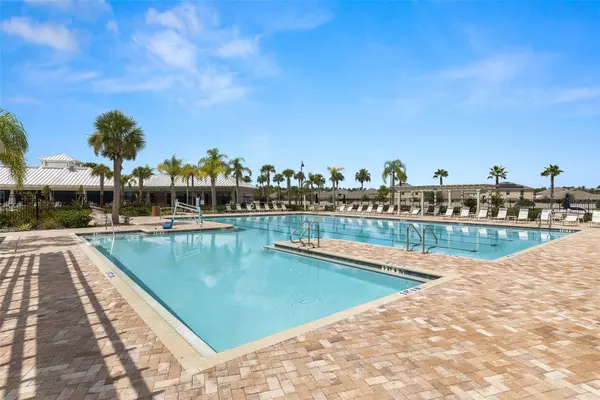$425,000
$425,000
For more information regarding the value of a property, please contact us for a free consultation.
3 Beds
2 Baths
1,516 SqFt
SOLD DATE : 09/28/2023
Key Details
Sold Price $425,000
Property Type Single Family Home
Sub Type Single Family Residence
Listing Status Sold
Purchase Type For Sale
Square Footage 1,516 sqft
Price per Sqft $280
Subdivision South Branch Preserve Ph 2B &
MLS Listing ID T3467072
Sold Date 09/28/23
Bedrooms 3
Full Baths 2
Construction Status Inspections
HOA Fees $58/mo
HOA Y/N Yes
Originating Board Stellar MLS
Year Built 2021
Annual Tax Amount $4,402
Lot Size 4,356 Sqft
Acres 0.1
Property Description
This beautiful pond front home is located in the desirable Preserve at South Branch. You will feel like you are living in a 5 star resort! The community amenities include two large community pools, exercise room, playground, soccer field, basketball and a dog park. This home is immaculately clean and offers an automated Smart Home package--perfect for the world traveler as you can unlock the door, adjust the thermostat and turn lights on and off remotely! With a newer home you will also enjoy significantly reduced Homeowner's Hazard Insurance (current owner pays only $690 per year!) and NO FLOOD Insurance! Conveniently located within minutes of the Suncoast Parkway (becomes the Veterans Expwy) for a fast commute to business districts and Tampa Int'l Airport. Better hurry as pond front homes sell very quickly. See by appointment soon!
Location
State FL
County Pasco
Community South Branch Preserve Ph 2B &
Zoning MPUD
Rooms
Other Rooms Great Room, Inside Utility
Interior
Interior Features Ceiling Fans(s), High Ceilings, Kitchen/Family Room Combo, Master Bedroom Main Floor, Open Floorplan, Smart Home, Stone Counters, Thermostat, Walk-In Closet(s)
Heating Central, Electric
Cooling Central Air
Flooring Carpet, Ceramic Tile
Fireplace false
Appliance Dishwasher, Microwave, Range, Refrigerator
Laundry Inside, Laundry Room
Exterior
Exterior Feature Garden, Irrigation System, Lighting, Sidewalk
Parking Features Driveway, Garage Door Opener
Garage Spaces 2.0
Community Features Dog Park, Fitness Center, Playground, Pool, Sidewalks
Utilities Available Cable Connected, Electricity Connected, Public, Street Lights, Underground Utilities
Amenities Available Basketball Court, Fitness Center, Playground, Pool
Waterfront Description Pond
View Water
Roof Type Shingle
Porch Covered, Patio, Rear Porch
Attached Garage true
Garage true
Private Pool No
Building
Lot Description In County, Sidewalk, Paved
Story 1
Entry Level One
Foundation Slab
Lot Size Range 0 to less than 1/4
Sewer Public Sewer
Water Public
Architectural Style Ranch
Structure Type Block, Stucco
New Construction false
Construction Status Inspections
Schools
Elementary Schools Odessa Elementary
Middle Schools Seven Springs Middle-Po
High Schools J.W. Mitchell High-Po
Others
Pets Allowed Number Limit, Yes
HOA Fee Include Pool, Escrow Reserves Fund, Management, Pool, Recreational Facilities
Senior Community No
Pet Size Extra Large (101+ Lbs.)
Ownership Fee Simple
Monthly Total Fees $58
Acceptable Financing Cash, Conventional, FHA, VA Loan
Membership Fee Required Required
Listing Terms Cash, Conventional, FHA, VA Loan
Num of Pet 4
Special Listing Condition None
Read Less Info
Want to know what your home might be worth? Contact us for a FREE valuation!

Our team is ready to help you sell your home for the highest possible price ASAP

© 2025 My Florida Regional MLS DBA Stellar MLS. All Rights Reserved.
Bought with INFINITY REALTY & INVESTMENT
"Molly's job is to find and attract mastery-based agents to the office, protect the culture, and make sure everyone is happy! "
5425 Golden Gate Pkwy, Naples, FL, 34116, United States






