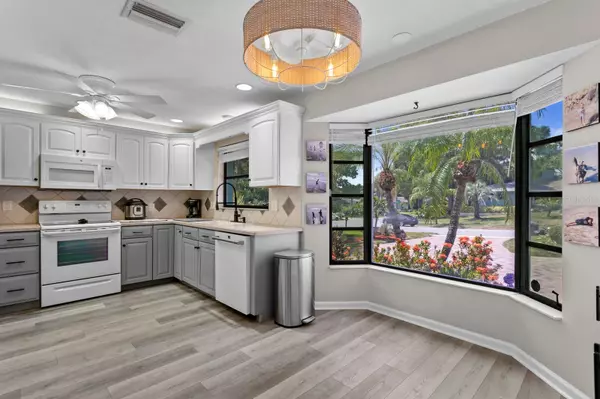$670,000
$700,000
4.3%For more information regarding the value of a property, please contact us for a free consultation.
3 Beds
2 Baths
2,668 SqFt
SOLD DATE : 09/11/2023
Key Details
Sold Price $670,000
Property Type Single Family Home
Sub Type Single Family Residence
Listing Status Sold
Purchase Type For Sale
Square Footage 2,668 sqft
Price per Sqft $251
Subdivision Westlake Village
MLS Listing ID U8206068
Sold Date 09/11/23
Bedrooms 3
Full Baths 2
Construction Status Inspections
HOA Fees $60/ann
HOA Y/N Yes
Originating Board Stellar MLS
Year Built 1978
Annual Tax Amount $5,490
Lot Size 0.260 Acres
Acres 0.26
Lot Dimensions 90 X 130
Property Description
Sellers' unexpected opportunity for a new dream job out of state means that they have to leave their dream home here for you. It's a wonderfully open, spacious home in the desirable Westlake Village neighborhood. You’ll love the vaulted ceilings and skylights in the living room and the overall comfortable flow of this home. The kitchen is large enough for a dining table in front of a beautiful bay window, and has lots of counter space and cabinetry, including pull-out drawers for efficient storage. Relax by the swimming pool and heated spa; there are plenty of covered and open spaces in the birdcage screen enclosure with retractable awning and motorized privacy shades. A side area has plumbing & electricity for an outdoor kitchen. Inside, there’s a split floor plan to give everyone plenty of space with easy, cozy living. The primary bedroom suite is quite large, with a walk-in closet and an en suite bath with dual sinks and a separate tub and shower. There’s a huge family / media room that can be used for anything you could imagine, even a fourth bedroom! The home is in excellent condition, with lots of recent upgrades and improvements. The community offers a clubhouse, pickleball, tennis and basketball courts, trails and a playground. The established neighborhood is beautiful and there’s easy access to the Gulf beaches and downtown Palm Harbor. It’s also golf cart friendly, fully approved for carts to go all the way to downtown Palm Harbor! While this home is absolutely move-in ready, it also offers opportunity to adapt to your needs. Make an appointment to see for yourself how much you’ll love living here!
Location
State FL
County Pinellas
Community Westlake Village
Zoning RPD-5
Rooms
Other Rooms Family Room, Florida Room, Inside Utility
Interior
Interior Features Ceiling Fans(s), Dry Bar, Eat-in Kitchen, Master Bedroom Main Floor, Skylight(s), Solid Surface Counters, Split Bedroom, Thermostat, Vaulted Ceiling(s), Walk-In Closet(s), Window Treatments
Heating Central, Electric
Cooling Central Air
Flooring Luxury Vinyl
Fireplaces Type Living Room, Wood Burning
Furnishings Unfurnished
Fireplace true
Appliance Dishwasher, Disposal, Dryer, Electric Water Heater, Ice Maker, Microwave, Range, Range Hood, Refrigerator, Washer
Laundry Inside, Laundry Room
Exterior
Exterior Feature Dog Run, Irrigation System, Rain Gutters, Sidewalk, Sliding Doors
Garage Driveway, Garage Door Opener, Garage Faces Side
Garage Spaces 2.0
Fence Vinyl, Wood
Pool Gunite, In Ground, Pool Sweep, Screen Enclosure
Community Features Clubhouse, Playground, Pool, Tennis Courts
Utilities Available BB/HS Internet Available, Cable Connected, Electricity Connected, Sewer Connected, Sprinkler Recycled, Underground Utilities
Amenities Available Basketball Court, Clubhouse, Pickleball Court(s), Playground, Tennis Court(s), Trail(s)
Waterfront false
View Pool
Roof Type Shingle
Porch Covered, Enclosed, Rear Porch, Screened
Parking Type Driveway, Garage Door Opener, Garage Faces Side
Attached Garage true
Garage true
Private Pool Yes
Building
Lot Description City Limits, Rolling Slope, Sidewalk, Paved
Story 1
Entry Level One
Foundation Slab
Lot Size Range 1/4 to less than 1/2
Sewer Public Sewer
Water Public
Architectural Style Ranch
Structure Type Block, Stucco
New Construction false
Construction Status Inspections
Schools
Elementary Schools Sutherland Elementary-Pn
Middle Schools Palm Harbor Middle-Pn
High Schools Palm Harbor Univ High-Pn
Others
Pets Allowed Yes
HOA Fee Include Pool, Recreational Facilities
Senior Community No
Ownership Fee Simple
Monthly Total Fees $60
Acceptable Financing Cash, Conventional
Membership Fee Required Required
Listing Terms Cash, Conventional
Special Listing Condition None
Read Less Info
Want to know what your home might be worth? Contact us for a FREE valuation!

Our team is ready to help you sell your home for the highest possible price ASAP

© 2024 My Florida Regional MLS DBA Stellar MLS. All Rights Reserved.
Bought with EXP REALTY LLC

"Molly's job is to find and attract mastery-based agents to the office, protect the culture, and make sure everyone is happy! "
5425 Golden Gate Pkwy, Naples, FL, 34116, United States






