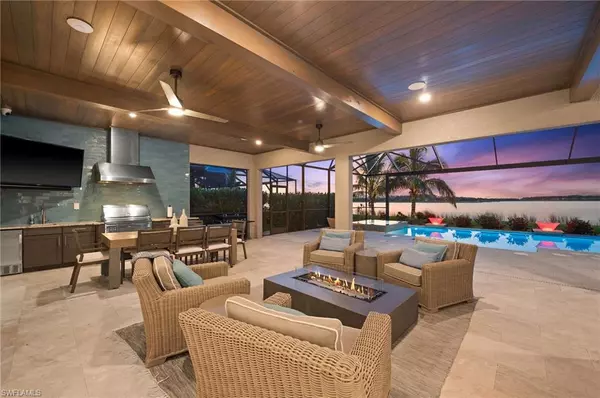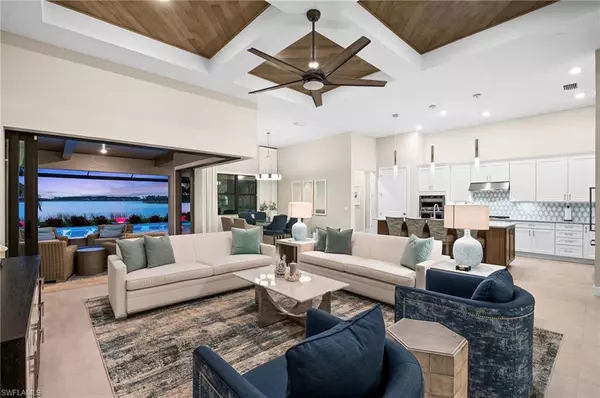$1,900,000
$1,949,997
2.6%For more information regarding the value of a property, please contact us for a free consultation.
4 Beds
3 Baths
3,077 SqFt
SOLD DATE : 08/31/2023
Key Details
Sold Price $1,900,000
Property Type Single Family Home
Sub Type Ranch,Single Family Residence
Listing Status Sold
Purchase Type For Sale
Square Footage 3,077 sqft
Price per Sqft $617
Subdivision Wildblue
MLS Listing ID 223047603
Sold Date 08/31/23
Bedrooms 4
Full Baths 3
HOA Y/N No
Originating Board Naples
Year Built 2021
Annual Tax Amount $16,374
Tax Year 2022
Lot Size 0.283 Acres
Acres 0.2832
Property Description
Presenting a remarkable lakefront home situated in the highly sought-after WildBlue community. This 4-bed, 3-bath residence offers an open floor plan that emphasizes comfort and perfectly capitalizes on the surrounding natural beauty. Meticulously refined by Design West, this home underwent professional upgrades, ensuring a truly bespoke living experience. The kitchen features a two-toned design with white shaker cabinets throughout and brown shaker cabinets on the oversized island. All stainless steel appliances are accompanied by a convenient reverse osmosis system for both the kitchen sink and the fridge. A gas stove, wine fridge, & wet bar further enhance the kitchen’s functionality & aesthetic appeal. The convenience of indoor-outdoor living becomes a reality as you effortlessly open the sliding glass doors and extend your entertainment area. The master bedroom is equipped with an oversized walk-in closet, a private entryway to the stunning lake-view backyard, & a custom free-standing tub. Step into your backyard oasis, where you’ll discover a large enclosed pool & spa, perfect for indulging in relaxation & recreation. This rare opportunity won't last long. Come see it today!
Location
State FL
County Lee
Area Wildblue
Zoning MPD
Rooms
Bedroom Description First Floor Bedroom
Dining Room Dining - Family, Eat-in Kitchen, Formal
Kitchen Gas Available, Island, Walk-In Pantry
Interior
Interior Features Built-In Cabinets, Exclusions, French Doors, Pantry, Smoke Detectors, Wired for Sound, Tray Ceiling(s), Walk-In Closet(s), Wet Bar, Zero/Corner Door Sliders
Heating Central Electric
Flooring Tile
Equipment Cooktop - Gas, Dishwasher, Disposal, Dryer, Freezer, Generator, Microwave, Refrigerator/Freezer, Reverse Osmosis, Security System, Self Cleaning Oven, Smoke Detector, Wall Oven, Washer, Wine Cooler
Furnishings Unfurnished
Fireplace No
Appliance Gas Cooktop, Dishwasher, Disposal, Dryer, Freezer, Microwave, Refrigerator/Freezer, Reverse Osmosis, Self Cleaning Oven, Wall Oven, Washer, Wine Cooler
Heat Source Central Electric
Exterior
Exterior Feature Screened Lanai/Porch, Outdoor Kitchen, Outdoor Shower
Garage Driveway Paved, Attached
Garage Spaces 3.0
Pool Community, Above Ground, Concrete, Custom Upgrades, Solar Heat, Screen Enclosure
Community Features Clubhouse, Pool, Fishing, Fitness Center, Lakefront Beach, Restaurant, Sidewalks, Street Lights, Tennis Court(s), Gated
Amenities Available Basketball Court, Barbecue, Bocce Court, Clubhouse, Community Boat Ramp, Community Boat Slip, Pool, Community Room, Spa/Hot Tub, Fish Cleaning Station, Fishing Pier, Fitness Center, Full Service Spa, Lakefront Beach, Pickleball, Play Area, Restaurant, Sauna, Sidewalk, Streetlight, Tennis Court(s), Underground Utility
Waterfront No
Waterfront Description None
View Y/N Yes
View Lake
Roof Type Shingle
Porch Deck
Parking Type Driveway Paved, Attached
Total Parking Spaces 3
Garage Yes
Private Pool Yes
Building
Lot Description Regular
Building Description Concrete Block,Stucco, DSL/Cable Available
Story 1
Water Assessment Paid
Architectural Style Ranch, Single Family
Level or Stories 1
Structure Type Concrete Block,Stucco
New Construction No
Others
Pets Allowed With Approval
Senior Community No
Tax ID 20-46-26-L4-11000.1490
Ownership Single Family
Security Features Security System,Smoke Detector(s),Gated Community
Read Less Info
Want to know what your home might be worth? Contact us for a FREE valuation!

Our team is ready to help you sell your home for the highest possible price ASAP

Bought with John R Wood Properties

"Molly's job is to find and attract mastery-based agents to the office, protect the culture, and make sure everyone is happy! "
5425 Golden Gate Pkwy, Naples, FL, 34116, United States






