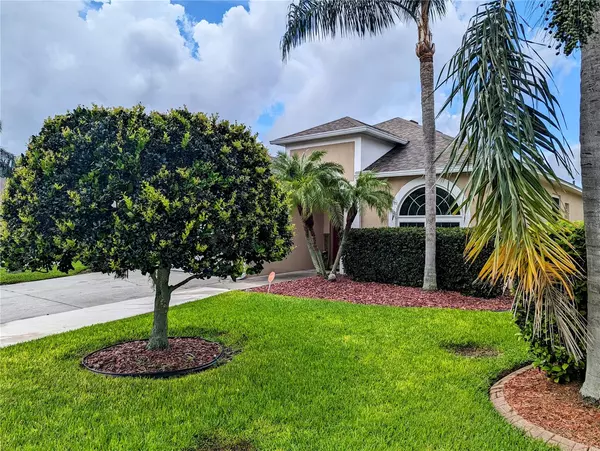$450,000
$455,000
1.1%For more information regarding the value of a property, please contact us for a free consultation.
3 Beds
2 Baths
1,824 SqFt
SOLD DATE : 09/01/2023
Key Details
Sold Price $450,000
Property Type Single Family Home
Sub Type Single Family Residence
Listing Status Sold
Purchase Type For Sale
Square Footage 1,824 sqft
Price per Sqft $246
Subdivision Fox Wood Ph 5
MLS Listing ID U8207063
Sold Date 09/01/23
Bedrooms 3
Full Baths 2
Construction Status Appraisal,Financing,Inspections
HOA Fees $102/qua
HOA Y/N Yes
Originating Board Stellar MLS
Year Built 2002
Annual Tax Amount $2,483
Lot Size 7,405 Sqft
Acres 0.17
Property Description
Under contract-accepting backup offers. This beautifully updated home offers a plethora of features that are sure to impress. With a new roof installed in 2019, new windows and sliding glass doors in 2019 and 2020, as well as a brand new air conditioning system in 2023, this residence has been meticulously maintained and modernized to ensure comfort and style.
Step inside and be greeted by a spacious and inviting atmosphere. The open floor plan seamlessly connects the living room, dining area, and kitchen, creating a perfect space for entertaining friends and family. The updated bathrooms add a touch of luxury and elegance to the home, providing a serene and relaxing retreat.
The versatile office space can easily be transformed into a fourth bedroom, providing flexibility and functionality to suit your specific needs. Whether you require an additional guest room, a playroom, or a home office, this space offers endless possibilities.
One of the highlights of this property is the large backyard, providing ample space for outdoor activities, gardening, or even the addition of a pool and the ability to park 3 cars in the driveway due to the owners widening the driveway. Imagine hosting barbecues, enjoying alfresco dining, or simply lounging in the sun in this private and expansive outdoor oasis.
Located in the desirable Trinity area, this home offers convenience and accessibility to a variety of amenities. Enjoy proximity to top-rated schools, shopping centers, restaurants, and parks. Trinity is known for its peaceful and family-friendly community, making it an ideal place to call home.
Don't miss out on this exceptional opportunity to own a meticulously updated home in Trinity. With its new roof, windows, sliding glass doors, air conditioning system, and updated bathrooms, this residence offers both style and functionality. Schedule your showing today and experience the true essence of comfortable living.
Location
State FL
County Pasco
Community Fox Wood Ph 5
Zoning MPUD
Rooms
Other Rooms Den/Library/Office
Interior
Interior Features Ceiling Fans(s), Master Bedroom Main Floor, Split Bedroom
Heating Central, Electric
Cooling Central Air
Flooring Ceramic Tile, Laminate
Furnishings Unfurnished
Fireplace false
Appliance Dishwasher, Disposal, Electric Water Heater, Microwave, Range, Refrigerator
Laundry Inside, Laundry Room
Exterior
Exterior Feature Hurricane Shutters, Private Mailbox, Sidewalk, Sliding Doors
Parking Features Driveway, Garage Door Opener
Garage Spaces 2.0
Fence Chain Link
Community Features Deed Restrictions, Gated Community - No Guard, Park, Playground, Sidewalks
Utilities Available Cable Connected, Electricity Connected, Fire Hydrant, Natural Gas Available, Sewer Connected, Water Connected
Amenities Available Fence Restrictions
Roof Type Shingle
Porch Covered
Attached Garage false
Garage true
Private Pool No
Building
Story 1
Entry Level One
Foundation Slab
Lot Size Range 0 to less than 1/4
Sewer Public Sewer
Water Public
Structure Type Block, Stucco
New Construction false
Construction Status Appraisal,Financing,Inspections
Schools
Elementary Schools Trinity Elementary-Po
Middle Schools Seven Springs Middle-Po
High Schools J.W. Mitchell High-Po
Others
Pets Allowed Yes
HOA Fee Include Management, Private Road
Senior Community No
Ownership Fee Simple
Monthly Total Fees $133
Acceptable Financing Cash, Conventional, FHA, VA Loan
Membership Fee Required Required
Listing Terms Cash, Conventional, FHA, VA Loan
Special Listing Condition None
Read Less Info
Want to know what your home might be worth? Contact us for a FREE valuation!

Our team is ready to help you sell your home for the highest possible price ASAP

© 2024 My Florida Regional MLS DBA Stellar MLS. All Rights Reserved.
Bought with FUTURE HOME REALTY INC
"Molly's job is to find and attract mastery-based agents to the office, protect the culture, and make sure everyone is happy! "
5425 Golden Gate Pkwy, Naples, FL, 34116, United States






