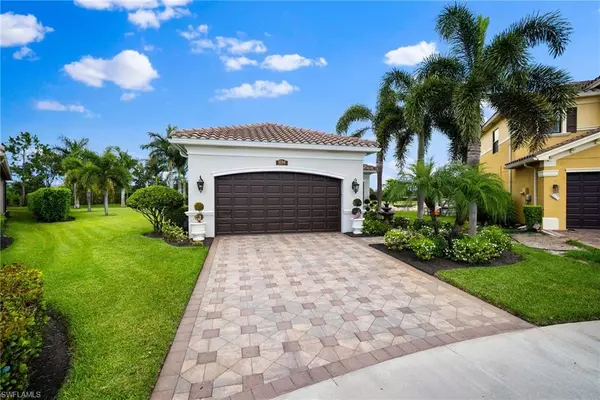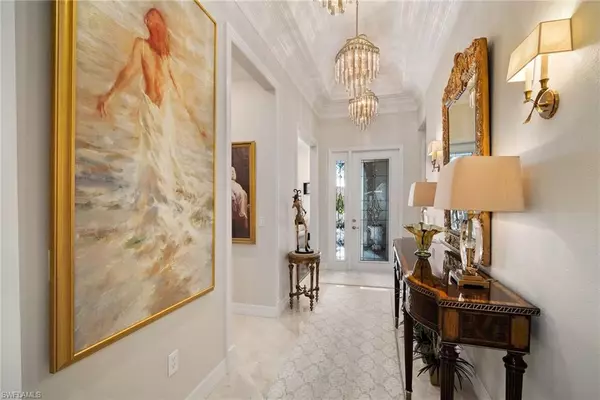$1,250,000
$1,395,000
10.4%For more information regarding the value of a property, please contact us for a free consultation.
3 Beds
3 Baths
2,413 SqFt
SOLD DATE : 08/29/2023
Key Details
Sold Price $1,250,000
Property Type Single Family Home
Sub Type Ranch,Single Family Residence
Listing Status Sold
Purchase Type For Sale
Square Footage 2,413 sqft
Price per Sqft $518
Subdivision Riverstone
MLS Listing ID 223047259
Sold Date 08/29/23
Bedrooms 3
Full Baths 2
Half Baths 1
HOA Y/N No
Originating Board Naples
Year Built 2015
Annual Tax Amount $5,728
Tax Year 2022
Lot Size 0.350 Acres
Acres 0.35
Property Description
No expense was spared upgrading this incredible “Tribeca” Model in Riverstone. These original owners have made stunning enhancements throughout. Elegance and sophistication radiate from every inch of this home. Gleaming marble flooring throughout. Engineered wood flooring in the bedrooms and den. Exquisite mill work, crown molding and trim finishes. The lavish kitchen area features custom cabinetry, quartz counter tops, a huge breakfast bar area and a glass tiled backsplash. The master bedroom suite is truly a sanctuary and features two large closets with custom built in cabinetry, a private bath complete with dual vanities, soaking tub, separate shower and gorgeous fixtures. The sunroom/lanai area are heart stopping with breathtaking views of the heated pool with fountain, lush vegetation, towering palm trees and a serene water setting. The outdoor kitchen is perfect for entertaining guests. Other amenities include hurricane windows and doors throughout. Plantation shutters and custom made window treatments. Tons of custom cabinetry/storage in the laundry room and garage. Too many amenities to list. Be the envy of the block-don't miss out on this one!
Location
State FL
County Collier
Area Riverstone
Rooms
Dining Room Formal
Kitchen Island
Interior
Interior Features Built-In Cabinets, Smoke Detectors, Tray Ceiling(s), Vaulted Ceiling(s), Walk-In Closet(s), Wet Bar, Window Coverings
Heating Central Electric
Flooring Marble
Equipment Auto Garage Door, Cooktop - Electric, Dishwasher, Dryer, Microwave, Refrigerator, Self Cleaning Oven, Smoke Detector, Washer
Furnishings Unfurnished
Fireplace No
Window Features Window Coverings
Appliance Electric Cooktop, Dishwasher, Dryer, Microwave, Refrigerator, Self Cleaning Oven, Washer
Heat Source Central Electric
Exterior
Exterior Feature Screened Lanai/Porch
Parking Features Attached
Garage Spaces 2.0
Pool Community, Below Ground, Screen Enclosure
Community Features Clubhouse, Pool, Fitness Center, Sidewalks, Tennis Court(s), Gated
Amenities Available Basketball Court, Bike And Jog Path, Billiard Room, Clubhouse, Pool, Community Room, Spa/Hot Tub, Fitness Center, Internet Access, Pickleball, Play Area, Sidewalk, Tennis Court(s)
Waterfront Description Lake
View Y/N Yes
View Pond
Roof Type Tile
Total Parking Spaces 2
Garage Yes
Private Pool Yes
Building
Lot Description Cul-De-Sac
Story 1
Water Central
Architectural Style Ranch, Single Family
Level or Stories 1
Structure Type Concrete Block,Stucco
New Construction No
Schools
Elementary Schools Laurel Oak Elementary
Middle Schools Oakridge Middle School
High Schools Aubrey Rogers High School
Others
Pets Allowed Yes
Senior Community No
Tax ID 69770013805
Ownership Single Family
Security Features Smoke Detector(s),Gated Community
Read Less Info
Want to know what your home might be worth? Contact us for a FREE valuation!

Our team is ready to help you sell your home for the highest possible price ASAP

Bought with REMAX Affinity Mercato

"Molly's job is to find and attract mastery-based agents to the office, protect the culture, and make sure everyone is happy! "
5425 Golden Gate Pkwy, Naples, FL, 34116, United States






