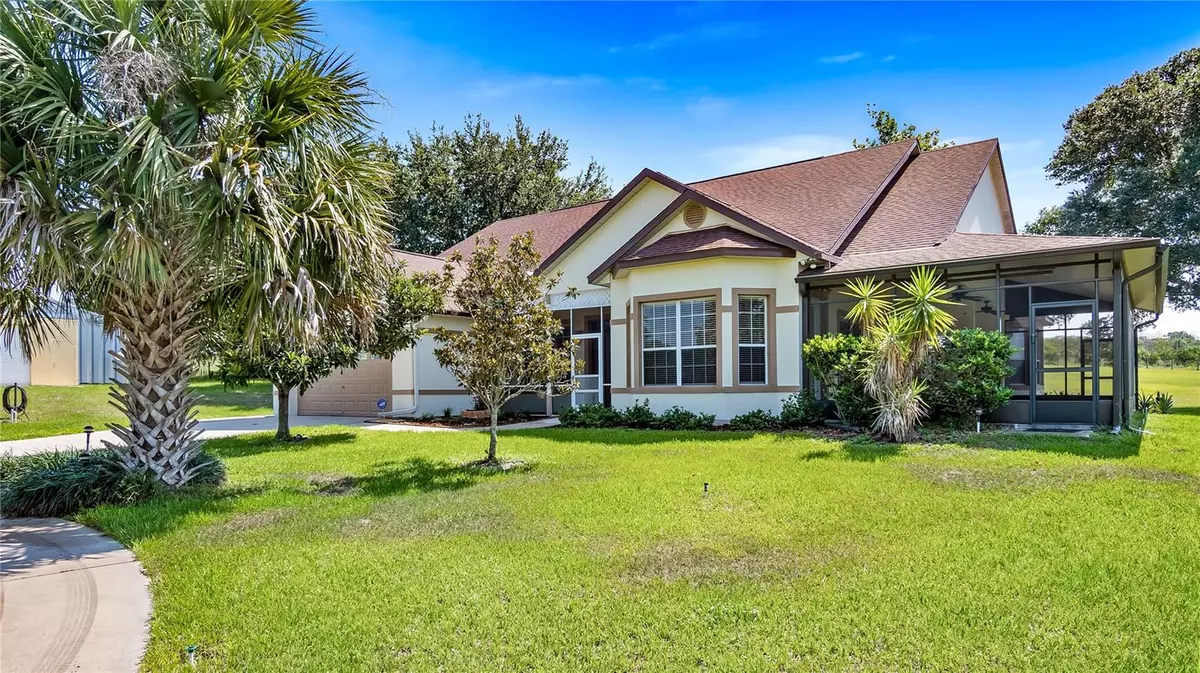$860,000
$925,000
7.0%For more information regarding the value of a property, please contact us for a free consultation.
3 Beds
3 Baths
2,407 SqFt
SOLD DATE : 08/31/2023
Key Details
Sold Price $860,000
Property Type Single Family Home
Sub Type Single Family Residence
Listing Status Sold
Purchase Type For Sale
Square Footage 2,407 sqft
Price per Sqft $357
Subdivision Na
MLS Listing ID G5069848
Sold Date 08/31/23
Bedrooms 3
Full Baths 3
Construction Status Financing,Inspections
HOA Y/N No
Originating Board Stellar MLS
Year Built 2001
Annual Tax Amount $3,802
Lot Size 17.300 Acres
Acres 17.3
Property Description
Under contract-accepting backup offers. Over 17 acres with a custom 2,400 square-foot, three bedroom, three-bath home plus 1,200 square-foot metal outbuilding with overhead roll doors. The home is on a paved road that leads you to the electric gate with entry keypad, then meander down the driveway, past the trees and pond area and up to this one-owner, well-maintained home. As it sits back off the road, it feels like it is on even more acreage. Whether you want seclusion but convenient access to major roads or to have animals, this spot is ideal! The front screened porch welcomes you into the home through the beveled glass front door with sidelights, and into the great room with vaulted ceilings. There is an electric, stone-hearth fireplace on one wall, just outside the library with a lot of built-in shelving and desk area. The living room has so many possible layouts. Use the bay window area as designed as the formal dining room and the large eat-in kitchen space for casual meals, or perhaps this can be a sitting area and the kitchen space is large enough to accommodate a large dining room table. Quadruple sliding and pocketing glass doors open off the great room onto a massive covered and screened rear porch that looks out over the gently sloping lands. Around the home, it has irrigation and is well manicured with grass, several trees on the property and around the circular driveway. The kitchen has tons of cabinets and countertops, but the butler's pantry is amazing! Over 12 feet long, there is an entire side of shelving that can serve as food and other storage, then the opposite wall has upper cabinets plus lower cabinets with pullouts and organizing drawers. The backsplash behind the counters is tiled and has a lot of outlets plus a small sink. You can truly entertain! Potlucks or catered events here mean all the food can stay hot or cook with any kitchen appliance needed. The kitchen itself has double ovens plus a built-in microwave, refrigerator, dishwasher and disposal. The primary suite was designed to have a sitting area at the front of the home, to let in all that light sitting by the window with a good book or comfy chair with a morning coffee. The dual walk-in closets are just outside the primary bath with double sinks, a garden tub and separate shower, and there is more! A separate room adjacent to the bath has another closet, luggage storage above, plus the room can be used for a nursery, office, workout room, or if you are a clothes aficionado, space for a massive closet system. There are three other true bedrooms and two full baths, plus another room that has many built-ins and is designed for an office. To recap, you have four bedrooms, three baths, a library, office and the bonus room off the primary bedroom. The laundry room also is oversized and has shelving and a table for folding. The two-car garage door at the front of the home and the one-car garage door on the left is perfect for a golf cart, additional toys, but you also have the 1,200 square-foot outbuilding. This has a concrete slab floor, two rollup doors and has lighting and full electric. This can be a workshop, storage for large equipment, CrossFit workout area or you can transform it into whatever you need. This incredible property is simply gorgeous, and the location is fantastic. Less than 45 minutes to Disney, Universal Studios and other attractions in central Florida, and less than an hour to Orlando International Airport. Please see the interior and drone video, make your appointment!
Location
State FL
County Lake
Community Na
Zoning A
Rooms
Other Rooms Attic, Bonus Room, Den/Library/Office, Great Room, Inside Utility
Interior
Interior Features Built-in Features, Ceiling Fans(s), Eat-in Kitchen, Kitchen/Family Room Combo, Living Room/Dining Room Combo, Master Bedroom Main Floor, Solid Wood Cabinets, Split Bedroom, Thermostat, Vaulted Ceiling(s), Walk-In Closet(s)
Heating Central, Electric, Heat Pump
Cooling Central Air
Flooring Carpet, Tile
Fireplaces Type Electric, Living Room
Fireplace true
Appliance Built-In Oven, Cooktop, Dishwasher, Disposal, Electric Water Heater, Microwave, Range Hood
Exterior
Exterior Feature Irrigation System, Sliding Doors, Storage
Parking Features Circular Driveway, Driveway, Garage Door Opener, Garage Faces Side, Golf Cart Garage, Oversized
Garage Spaces 3.0
Fence Fenced
Utilities Available BB/HS Internet Available, Electricity Connected
Waterfront Description Pond
View Trees/Woods
Roof Type Shingle
Porch Covered, Front Porch, Rear Porch, Screened
Attached Garage true
Garage true
Private Pool No
Building
Lot Description Cleared, In County, Oversized Lot, Paved, Zoned for Horses
Entry Level One
Foundation Slab
Lot Size Range 10 to less than 20
Sewer Septic Tank
Water Well
Structure Type Block, Stucco
New Construction false
Construction Status Financing,Inspections
Others
Pets Allowed Yes
Senior Community No
Ownership Fee Simple
Acceptable Financing Cash, Conventional
Listing Terms Cash, Conventional
Special Listing Condition None
Read Less Info
Want to know what your home might be worth? Contact us for a FREE valuation!

Our team is ready to help you sell your home for the highest possible price ASAP

© 2025 My Florida Regional MLS DBA Stellar MLS. All Rights Reserved.
Bought with CREEGAN GROUP
"Molly's job is to find and attract mastery-based agents to the office, protect the culture, and make sure everyone is happy! "
5425 Golden Gate Pkwy, Naples, FL, 34116, United States






