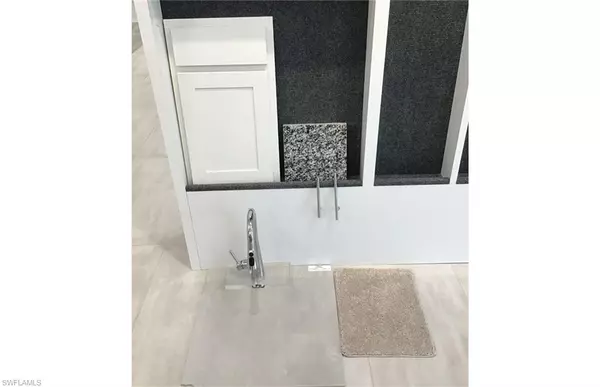$467,625
$467,625
For more information regarding the value of a property, please contact us for a free consultation.
3 Beds
2 Baths
1,662 SqFt
SOLD DATE : 08/22/2023
Key Details
Sold Price $467,625
Property Type Single Family Home
Sub Type Single Family Residence
Listing Status Sold
Purchase Type For Sale
Square Footage 1,662 sqft
Price per Sqft $281
Subdivision Avalon Park
MLS Listing ID 223043846
Sold Date 08/22/23
Bedrooms 3
Full Baths 2
HOA Fees $204/mo
HOA Y/N Yes
Originating Board Bonita Springs
Year Built 2023
Annual Tax Amount $1,462
Tax Year 2022
Lot Size 6,969 Sqft
Acres 0.16
Property Description
NEW CONSTRUCTION MOVE-IN READY HOME! The Cedar floor plan with a southern exposure is being built with 3 bedrooms, 2 full baths, and 2-car garage. Nice open kitchen with center island, built-in stainless steel appliances, gray subway tile backsplash, upgraded cabinets, corner pantry closet, and pendant prewiring ready for installation. Beautifully appointed with upgraded quartz counters in the kitchen and bathrooms. Porcelain tile flooring in Beach - Gray Pebble in the main living and wet areas. Carpet in the bedrooms. The outdoor living space is covered and screened-in. There is room for a pool to be built after closing if desired. Avalon Park at Ave Maria is the best place to discover new homes in this top-selling master-planned community. Our collection of new construction single-family homes are within walking distance of downtown Ave Maria. Photos are for illustration purposes only, actual photos will be added soon. What you are waiting for?! With our in-house mortgage company making financing a breeze and 10-year limited warranty, the Cedar at Avalon Park is the perfect place for you to call home!
Location
State FL
County Collier
Area Na35 - Ave Maria Area
Direction Take exit 111 and travel east on Immokalee Rd. Turn right onto Oil Well Rd and turn left into the entrance of Ave Maria and travel north on Ave Maria Blvd. Turn right onto Owens way then left onto Washington Place.
Rooms
Dining Room Dining - Living, Eat-in Kitchen
Kitchen Kitchen Island, Pantry
Interior
Interior Features Great Room, Guest Bath, Guest Room, Wired for Data, Entrance Foyer, Pantry, Volume Ceiling, Walk-In Closet(s)
Heating Central Electric
Cooling Central Electric
Flooring Carpet, Tile
Window Features Single Hung, Sliding, Shutters - Manual
Appliance Electric Cooktop, Dishwasher, Disposal, Dryer, Microwave, Refrigerator, Refrigerator/Freezer, Refrigerator/Icemaker, Washer
Laundry Inside
Exterior
Exterior Feature Room for Pool, Sprinkler Auto
Garage Spaces 2.0
Community Features Basketball, BBQ - Picnic, Bike And Jog Path, Pool, Community Room, Fitness Center, Playground, Sidewalks, Tennis Court(s), Volleyball, Non-Gated
Utilities Available Underground Utilities, Cable Available
View Y/N Yes
View Landscaped Area
Roof Type Tile
Street Surface Paved
Porch Screened Lanai/Porch, Patio
Garage Yes
Private Pool No
Building
Lot Description Regular
Faces Take exit 111 and travel east on Immokalee Rd. Turn right onto Oil Well Rd and turn left into the entrance of Ave Maria and travel north on Ave Maria Blvd. Turn right onto Owens way then left onto Washington Place.
Story 1
Sewer Central
Water Central
Level or Stories 1 Story/Ranch
Structure Type Concrete Block, Metal Frame, Stucco
New Construction Yes
Schools
Elementary Schools Estates Elementary
Middle Schools Corkscrew Middle
High Schools Palmetto Ridge
Others
HOA Fee Include Maintenance Grounds, Master Assn. Fee Included, Street Lights, Street Maintenance
Tax ID 22599802580
Ownership Single Family
Security Features Smoke Detector(s), Smoke Detectors
Acceptable Financing Buyer Finance/Cash, FHA, VA Loan
Listing Terms Buyer Finance/Cash, FHA, VA Loan
Read Less Info
Want to know what your home might be worth? Contact us for a FREE valuation!

Our team is ready to help you sell your home for the highest possible price ASAP
Bought with Downing Frye Realty Inc.

"Molly's job is to find and attract mastery-based agents to the office, protect the culture, and make sure everyone is happy! "
5425 Golden Gate Pkwy, Naples, FL, 34116, United States






