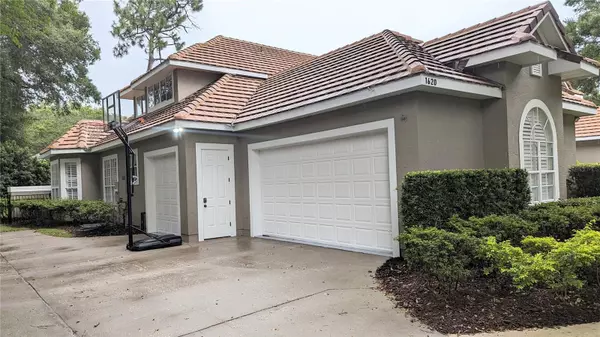$1,100,000
$1,150,000
4.3%For more information regarding the value of a property, please contact us for a free consultation.
5 Beds
5 Baths
3,785 SqFt
SOLD DATE : 08/18/2023
Key Details
Sold Price $1,100,000
Property Type Single Family Home
Sub Type Single Family Residence
Listing Status Sold
Purchase Type For Sale
Square Footage 3,785 sqft
Price per Sqft $290
Subdivision Stonebridge
MLS Listing ID O6120570
Sold Date 08/18/23
Bedrooms 5
Full Baths 5
Construction Status Appraisal,Financing,Inspections
HOA Fees $75/qua
HOA Y/N Yes
Originating Board Stellar MLS
Year Built 1996
Annual Tax Amount $9,910
Lot Size 0.450 Acres
Acres 0.45
Property Description
Under contract-accepting backup offers. WELCOME TO HEATHROW ! This is one of the most desirable golf communities in Central Florida. This home has been updated with Brand new carpeting and freshly painted both inside and outside. Plantation shutters are on most windows inside.The fenced yard is wonderful and has a natural hedge for privacy in the back. When you step into the main part of the house the Living area is straight ahead and the Dining Room is to the left. The MBR and the office are to the right. The French Doors lead to the excellent office.The MBR is spacious and has walk-in closets. The MBA features a custom shower and a whirlpool tub. The Kitchen has room for a breakfast area table. Stainless steel GE appliances are built in and include a brand new refrigerator. The Family room flows from the kitchen. The split plan allows the other bedrooms to be off the hallway adjacent to the Family room. Upstairs you will find another Bedroom complete with a full Bath and front room to make it an ideal in-law or Guest suite. The screened in pool, which is Solar Heated, is great for relaxing or exercising. It also has a Salt System.The location of the property is excellent as you have shopping and restaurants close to both the North and South gates. Major highways are easily accesssible.
Location
State FL
County Seminole
Community Stonebridge
Zoning PUD
Interior
Interior Features Built-in Features, Ceiling Fans(s), Eat-in Kitchen, High Ceilings, Kitchen/Family Room Combo, Master Bedroom Main Floor, Split Bedroom, Thermostat, Tray Ceiling(s), Walk-In Closet(s)
Heating Central
Cooling Central Air
Flooring Carpet, Ceramic Tile, Wood
Fireplaces Type Family Room, Master Bedroom
Fireplace true
Appliance Built-In Oven, Cooktop, Dishwasher, Dryer, Electric Water Heater, Microwave, Range, Refrigerator, Washer, Water Filtration System
Exterior
Exterior Feature French Doors, Hurricane Shutters, Irrigation System, Rain Gutters
Garage Spaces 3.0
Pool Child Safety Fence, Heated, In Ground, Salt Water, Solar Heat
Community Features Deed Restrictions, Fitness Center, Gated Community - Guard, Golf Carts OK, Golf, Park, Pool, Restaurant, Sidewalks, Tennis Courts
Utilities Available Cable Available, Electricity Connected, Public, Sewer Connected, Street Lights, Water Connected
Amenities Available Fence Restrictions, Gated, Golf Course, Optional Additional Fees, Park, Pool, Recreation Facilities, Security, Tennis Court(s)
Roof Type Tile
Attached Garage true
Garage true
Private Pool Yes
Building
Story 2
Entry Level Two
Foundation Slab
Lot Size Range 1/4 to less than 1/2
Sewer Public Sewer
Water Public
Structure Type Block
New Construction false
Construction Status Appraisal,Financing,Inspections
Others
Pets Allowed Yes
HOA Fee Include Guard - 24 Hour
Senior Community No
Ownership Fee Simple
Monthly Total Fees $218
Acceptable Financing Cash, Conventional
Membership Fee Required Required
Listing Terms Cash, Conventional
Special Listing Condition None
Read Less Info
Want to know what your home might be worth? Contact us for a FREE valuation!

Our team is ready to help you sell your home for the highest possible price ASAP

© 2025 My Florida Regional MLS DBA Stellar MLS. All Rights Reserved.
Bought with CHARLES RUTENBERG REALTY ORLANDO
"Molly's job is to find and attract mastery-based agents to the office, protect the culture, and make sure everyone is happy! "
5425 Golden Gate Pkwy, Naples, FL, 34116, United States






