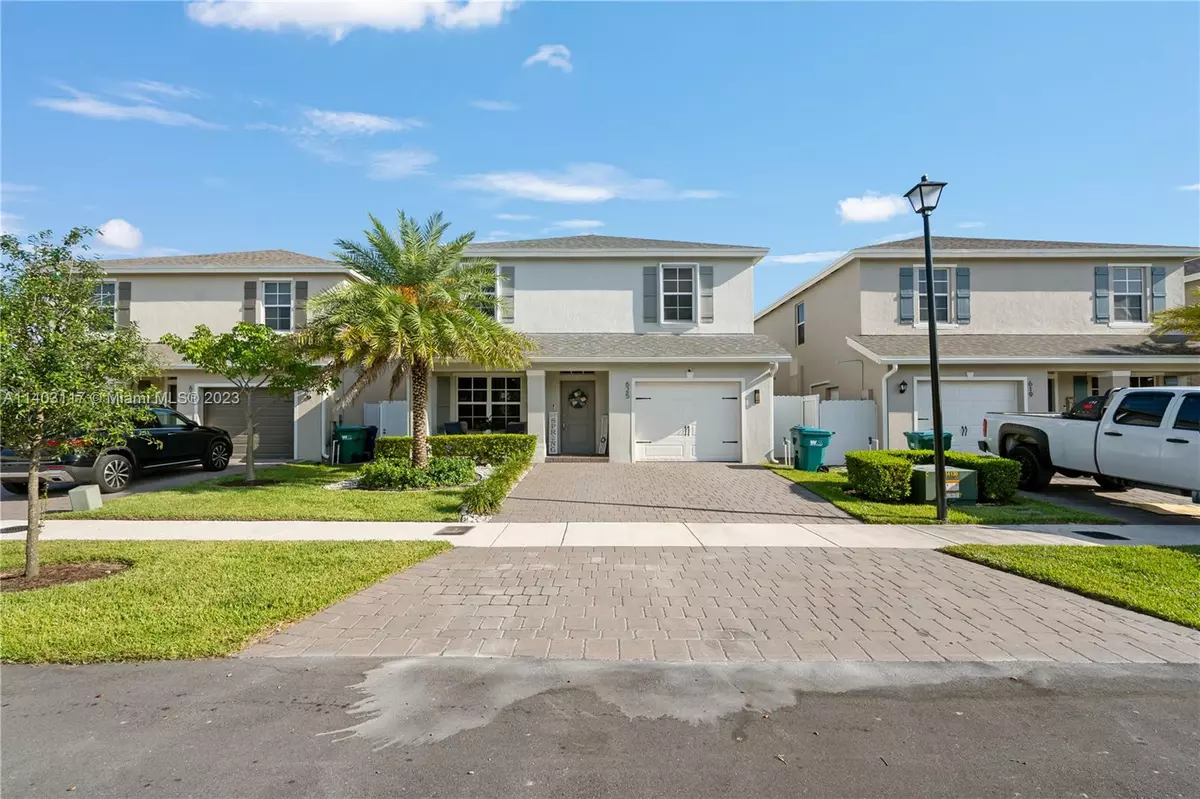$510,000
$549,000
7.1%For more information regarding the value of a property, please contact us for a free consultation.
4 Beds
3 Baths
2,126 SqFt
SOLD DATE : 08/15/2023
Key Details
Sold Price $510,000
Property Type Single Family Home
Sub Type Single Family Residence
Listing Status Sold
Purchase Type For Sale
Square Footage 2,126 sqft
Price per Sqft $239
Subdivision Royal Homes West
MLS Listing ID A11403117
Sold Date 08/15/23
Style Detached,Two Story
Bedrooms 4
Full Baths 3
Construction Status Resale
HOA Fees $110/mo
HOA Y/N Yes
Year Built 2020
Annual Tax Amount $9,246
Tax Year 2022
Contingent Pending Inspections
Lot Size 3,940 Sqft
Property Description
WONDERFUL, LIKE NEW TWO-STORY HOME IN BAYWOOD COMMUNITY CONSTRUCTED IN 2020. HOME FEATURES 4 BEDROOMS, 3 FULL BATHROOMS, INCLUDING 1 BEDROOM AND BATHROOM ON THE FIRST FLOOR. SECOND FLOOR FEATURES A LARGE LOFT AREA WHICH COULD IDEALLY BE USED AS A FAMILY ROOM OR GAME ROOM. PROPERTY ALSO INCLUDES A SECURITY SYSTEM WITH CAMERAS, WATER SOFTENER SYSTEM, COVERED TERRACE WITH PLENTY OF YARD WITH ROOM FOR POOL, AND NO NEIGHBORS DIRECTLY BEHIND THE PROPERTY LINE. HOA INCLUDES COMPLETE YARD MAINTENANCE (FRONT & BACK). CALL LISTING AGENT FOR EASY SHOWINGS.
Location
State FL
County Miami-dade County
Community Royal Homes West
Area 79
Interior
Interior Features Bedroom on Main Level, First Floor Entry
Heating Central, Electric
Cooling Central Air, Electric
Flooring Carpet, Tile
Window Features Drapes,Sliding
Appliance Dryer, Dishwasher, Electric Range, Electric Water Heater, Disposal, Microwave, Refrigerator, Water Softener Owned, Washer
Exterior
Exterior Feature Fence, Lighting, Patio, Room For Pool, Storm/Security Shutters
Garage Spaces 1.0
Pool None
Community Features Home Owners Association, Sidewalks
Utilities Available Cable Available
View Garden
Roof Type Shingle
Porch Patio
Garage Yes
Building
Lot Description < 1/4 Acre
Faces North
Story 2
Sewer Public Sewer
Water Public
Architectural Style Detached, Two Story
Level or Stories Two
Structure Type Block
Construction Status Resale
Others
Pets Allowed No Pet Restrictions, Yes
Senior Community No
Tax ID 16-79-19-031-1180
Security Features Smoke Detector(s)
Acceptable Financing Cash, Conventional, FHA, VA Loan
Listing Terms Cash, Conventional, FHA, VA Loan
Financing VA
Special Listing Condition Listed As-Is
Pets Allowed No Pet Restrictions, Yes
Read Less Info
Want to know what your home might be worth? Contact us for a FREE valuation!

Our team is ready to help you sell your home for the highest possible price ASAP
Bought with New Trend Realty

"Molly's job is to find and attract mastery-based agents to the office, protect the culture, and make sure everyone is happy! "
5425 Golden Gate Pkwy, Naples, FL, 34116, United States






