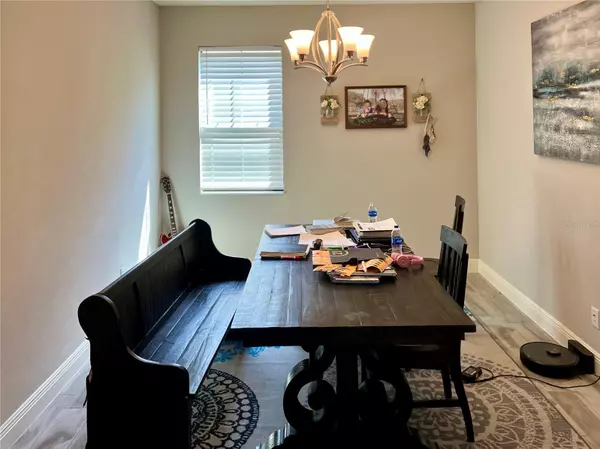$560,000
$560,000
For more information regarding the value of a property, please contact us for a free consultation.
4 Beds
3 Baths
2,799 SqFt
SOLD DATE : 08/14/2023
Key Details
Sold Price $560,000
Property Type Single Family Home
Sub Type Single Family Residence
Listing Status Sold
Purchase Type For Sale
Square Footage 2,799 sqft
Price per Sqft $200
Subdivision Bexley South Prcl 4 Ph 2B
MLS Listing ID U8203358
Sold Date 08/14/23
Bedrooms 4
Full Baths 2
Half Baths 1
Construction Status Inspections
HOA Fees $25
HOA Y/N Yes
Originating Board Stellar MLS
Year Built 2020
Annual Tax Amount $6,975
Lot Size 4,791 Sqft
Acres 0.11
Property Description
Under contract-accepting backup offers. Highly sought after Bexley Community; this home boasts 4 bedrooms, 2.5 baths, and a kitchen the chef in your family will love. The first floor has a spacious entryway that will lead you to the formal dining room, kitchen, dinette, and great room. Sliding glass doors lead to the fenced-in back yard with a covered patio. Upstairs has the master bedroom with an absolutely gorgeous en-suite where you will find a large walk-in shower, soaking tub, and a walk-in closet that will fit all your clothing. In addition to, the second floor includes three ample size bedrooms and a large loft area that can be used for a home theater, play room, or whatever your needs require. The Bexley Community- with its low HOA fees- has two swimming pools, numerous playgrounds, fitness and game room, a spectacular club house, and a dog park for your fury family members. A planned community that has restaurants, shops, and many other service industries is right off the Suncoast Pkwy at highway at SR 54- a short drive to Tampa International Airport and downtown Tampa. Owner has an assumable VA loan at 2.75% so anyone who qualifies for a VA can get that interest rate.
Location
State FL
County Pasco
Community Bexley South Prcl 4 Ph 2B
Zoning MPUD
Interior
Interior Features Eat-in Kitchen, High Ceilings, Kitchen/Family Room Combo, Solid Surface Counters, Walk-In Closet(s)
Heating Central, Heat Pump
Cooling Central Air
Flooring Carpet, Ceramic Tile
Fireplace false
Appliance Dishwasher, Disposal, Electric Water Heater, Exhaust Fan, Gas Water Heater, Microwave, Range, Refrigerator
Exterior
Exterior Feature Irrigation System
Garage Spaces 2.0
Utilities Available Cable Connected, Electricity Connected, Public, Underground Utilities
Roof Type Shingle
Attached Garage true
Garage true
Private Pool No
Building
Entry Level Two
Foundation Slab
Lot Size Range 0 to less than 1/4
Sewer Public Sewer
Water Public
Structure Type Block, Stucco
New Construction false
Construction Status Inspections
Others
Pets Allowed Yes
Senior Community No
Ownership Fee Simple
Monthly Total Fees $50
Membership Fee Required Required
Special Listing Condition None
Read Less Info
Want to know what your home might be worth? Contact us for a FREE valuation!

Our team is ready to help you sell your home for the highest possible price ASAP

© 2024 My Florida Regional MLS DBA Stellar MLS. All Rights Reserved.
Bought with FUTURE HOME REALTY INC
"Molly's job is to find and attract mastery-based agents to the office, protect the culture, and make sure everyone is happy! "
5425 Golden Gate Pkwy, Naples, FL, 34116, United States






