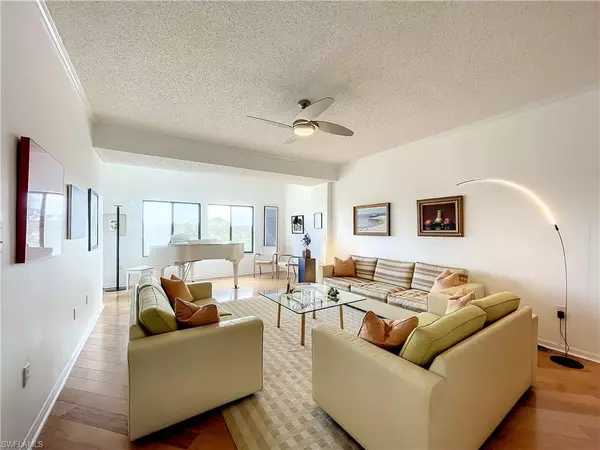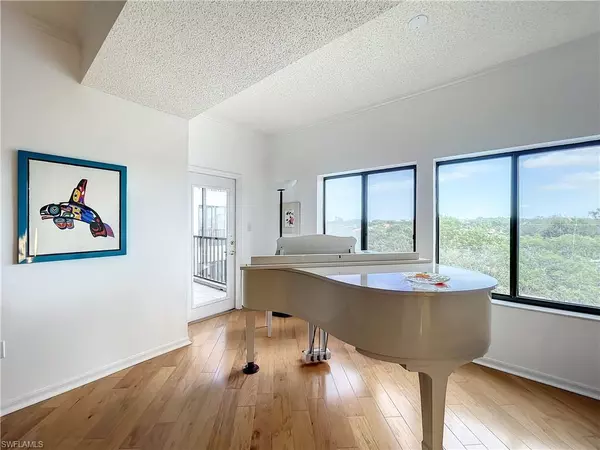$490,000
$525,000
6.7%For more information regarding the value of a property, please contact us for a free consultation.
3 Beds
3 Baths
1,804 SqFt
SOLD DATE : 08/04/2023
Key Details
Sold Price $490,000
Property Type Condo
Sub Type Mid Rise (4-7)
Listing Status Sold
Purchase Type For Sale
Square Footage 1,804 sqft
Price per Sqft $271
Subdivision Arbor Trace
MLS Listing ID 223021556
Sold Date 08/04/23
Bedrooms 3
Full Baths 2
Half Baths 1
Condo Fees $1,557/mo
HOA Y/N Yes
Originating Board Naples
Year Built 1991
Annual Tax Amount $2,602
Tax Year 2022
Property Description
This Move-in ready 3 Bedroom 2.5 Bath open floor plan features a new kitchen with granite countertops that overlooks the dining area and a huge great room. The large master suite has a spacious custom closet and the bathroom features new countertops and a beautiful new walk-in shower. Additional features include gorgeous wood floors in the living areas, newer carpet in 2 bedrooms, large laundry room, 2 screened Balconies. Extra locked storage available just outside the unit. 1 Car deeded detached garage w/storage. Watch the birds from the screened terrace. Arbor Trace is an active adult 55+ Senior Community with many amenities highlighting fine dining, fitness, salon, scheduled transportation, library, putting green, lifelong learning classes and so much more! Optional housekeeping and maintenance services are available as well as an established on-site assisted living facility plus 24-hour emergency monitoring for peace of mind.
Location
State FL
County Collier
Area Arbor Trace
Rooms
Dining Room Dining - Living
Interior
Interior Features Closet Cabinets, Fire Sprinkler, Smoke Detectors, Walk-In Closet(s), Window Coverings
Heating Central Electric
Flooring Carpet, Tile, Wood
Equipment Auto Garage Door, Cooktop - Electric, Dishwasher, Disposal, Dryer, Microwave, Refrigerator/Freezer, Smoke Detector, Washer
Furnishings Unfurnished
Fireplace No
Window Features Window Coverings
Appliance Electric Cooktop, Dishwasher, Disposal, Dryer, Microwave, Refrigerator/Freezer, Washer
Heat Source Central Electric
Exterior
Exterior Feature Screened Balcony, Storage
Garage 1 Assigned, Covered, Deeded, Guest, Detached
Garage Spaces 1.0
Pool Community
Community Features Clubhouse, Park, Pool, Dog Park, Fitness Center, Putting Green, Restaurant, Sidewalks, Street Lights, Tennis Court(s), Gated
Amenities Available Assisted Living Available, Beauty Salon, Billiard Room, Bocce Court, Clubhouse, Park, Pool, Community Room, Spa/Hot Tub, Dog Park, Fitness Center, Storage, Guest Room, Internet Access, Library, Pickleball, Private Membership, Putting Green, Restaurant, Shuffleboard Court, Sidewalk, Streetlight, Tennis Court(s), Trash Chute, Underground Utility, Car Wash Area
Waterfront No
Waterfront Description None
View Y/N Yes
View Landscaped Area
Roof Type Built-Up,Tile
Porch Patio
Parking Type 1 Assigned, Covered, Deeded, Guest, Detached
Total Parking Spaces 1
Garage Yes
Private Pool No
Building
Building Description Metal Frame,Stucco, DSL/Cable Available
Story 1
Water Central
Architectural Style Mid Rise (4-7)
Level or Stories 1
Structure Type Metal Frame,Stucco
New Construction No
Schools
Elementary Schools Naples Park Elementary School
Middle Schools North Naples Middle School
High Schools Gulf Coast High School
Others
Pets Allowed Limits
Senior Community Yes
Pet Size 30
Tax ID 22350004226
Ownership Condo
Security Features Smoke Detector(s),Gated Community,Fire Sprinkler System
Num of Pet 2
Read Less Info
Want to know what your home might be worth? Contact us for a FREE valuation!

Our team is ready to help you sell your home for the highest possible price ASAP

Bought with EXP Realty LLC

"Molly's job is to find and attract mastery-based agents to the office, protect the culture, and make sure everyone is happy! "
5425 Golden Gate Pkwy, Naples, FL, 34116, United States






