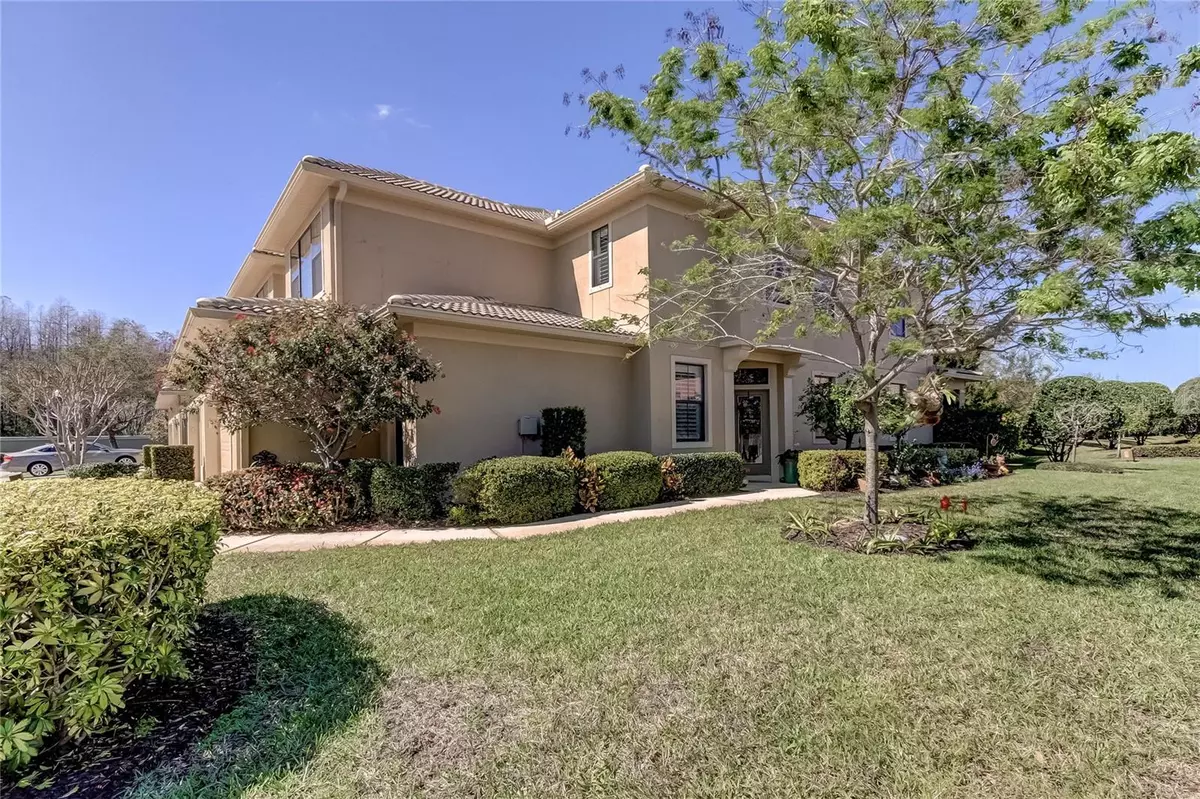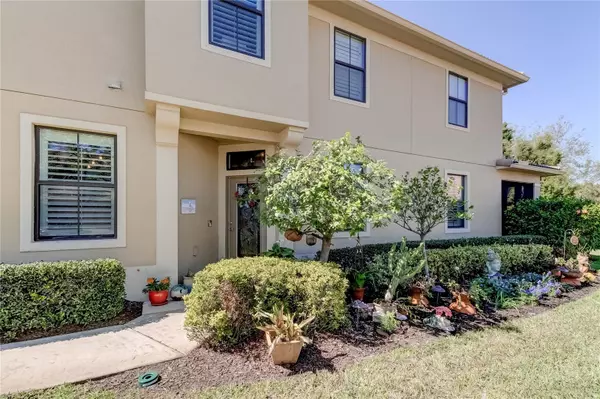$575,000
$575,000
For more information regarding the value of a property, please contact us for a free consultation.
4 Beds
4 Baths
2,600 SqFt
SOLD DATE : 08/04/2023
Key Details
Sold Price $575,000
Property Type Townhouse
Sub Type Townhouse
Listing Status Sold
Purchase Type For Sale
Square Footage 2,600 sqft
Price per Sqft $221
Subdivision Tarpon Ridge Twnhms
MLS Listing ID U8191690
Sold Date 08/04/23
Bedrooms 4
Full Baths 3
Half Baths 1
Construction Status Financing,Inspections
HOA Fees $300/mo
HOA Y/N Yes
Originating Board Stellar MLS
Year Built 2013
Annual Tax Amount $4,728
Lot Size 2,613 Sqft
Acres 0.06
Property Description
Under contract-accepting backup offers. NEW PRICE! WILL NOT LAST! GREAT VALUE! RARE FIND! BEAUTIFUL, SPACIOUS 4 Bedroom + Bonus Room/ Loft, 3.5 Bathroom, 2.5 Car Garage LUXURY TOWNHOME Overlooking Peaceful Pond! Located in GATED, MAINTENANCE FREE Community of Tarpon Ridge! 2,600 Heated Sq Ft, One of the Newest Units (Built 2013) in Community! Rare END UNIT! Gourmet Eat In Kitchen Features 42 in Wood Cabinetry with Crown Molding, Glass Accent Door, Granite Countertops, Stainless Steel Appliances (NEW STAINLESS DISHWASHER), Breakfast Bar, and New Custom Built in Cabinet for Additional Storage! Inside Laundry Room with Storage Cabinets and Utility Sink (UPGRADED WASHER & DRYER) Leaded Glass Entry Door! Spacious Dining Room and Living Room, with New Designer Wallpapered Accent Wall! Half Bath Downstairs Updated with New Wallpaper, Pedestal Sink, Custom Tile Wall, and Wainscoting! PRIMARY BEDROOM IS ON THE 1ST FLOOR with Slider Door Access to Outdoor, SCREENED LANAI Desirable Luxury Vinyl Plank Flooring! UPDATED, UPGRADED PRIMARY BATH Features Dual Vanities, QUARTZ COUNTERTOPS, Custom Cabinets with Additional Storage, Wainscoting. Spacious Walk In Shower with FRAMELES GLASS PANEL, Multiple Shower Heads and Sprayers and Bench Seat! 2 Large (Separate His & Hers) WALK IN CLOSET WITH CUSTOM BUILT IN'S! Wrought Iron Staircase leads to Amazing BONUS ROOM with Custom Cabinets, Granite Countertops, Wood Accent Wall, and 2 BEVERAGE FRIG'S! Great for Media Room, Game Room, Man Cave, or Play Room! Brazilian Cherry Hardwood Flooring Upstairs with the exception of Guest Bedroom! 3 Bedrooms Upstairs are all Generously Sized! 2 Full Bathrooms have Granite Countertops, Tub & Shower Combos! Too Many Upgrades to Include! PLANTATION SHUTTERS! CROWN MOLDING! Upgraded Fixtures & Lighting! New Garage Overhead Storage Rack! FRESHLY PAINTED Inside (Upstairs and Down)! New Engineered Hardwood Flooring in Upstairs Guest Bedroom! BRAND NEW A/C SYSTEM - MAY 2023! NEW WATER SOFTENER!Newer Hot Water Heater! High Speed Fios Internet wired in House! Wired for Electric Car charger in Garage! Hurricane Shutters Convey! Desirable GATED, PET FRIENDLY, Tarpon Ridge Community with Home just Steps Away from HEATED COMMUNITY POOL. HOA Includes: Exterior Maintenance, Water, Escrow Reserves, Trash Removal, Exterior Pest Control and Roof cleaning (scheduled in the Spring!) Great Location Close to Anderson Park, Pinellas trail, Downtown Tarpon Springs! Easy Access to Tampa International Airport, St Petersburg/ Clearwater Airport, Beaches, Shopping, and Restaurants! MUST SEE INSIDE! Unit was JUST PAINTED ON THE EXTERIOR- End of April 2023. DURA MAX 1200 GENERATOR Conveys.
Location
State FL
County Pinellas
Community Tarpon Ridge Twnhms
Zoning RPD-10
Rooms
Other Rooms Great Room, Inside Utility, Loft
Interior
Interior Features Ceiling Fans(s), Crown Molding, Eat-in Kitchen, Master Bedroom Main Floor, Solid Wood Cabinets, Split Bedroom, Vaulted Ceiling(s), Walk-In Closet(s)
Heating Central, Electric
Cooling Central Air
Flooring Ceramic Tile, Hardwood, Vinyl
Fireplace false
Appliance Dishwasher, Disposal, Dryer, Electric Water Heater, Microwave, Range, Refrigerator, Washer
Laundry Inside, Laundry Room
Exterior
Exterior Feature Sidewalk, Sliding Doors
Parking Features Driveway, Garage Door Opener, Oversized
Garage Spaces 2.0
Pool In Ground
Community Features Community Mailbox, Deed Restrictions, Gated Community - No Guard, Pool, Sidewalks
Utilities Available Cable Available, Electricity Connected, Public
Amenities Available Gated, Pool
View Y/N 1
View Water
Roof Type Shingle
Porch Covered, Patio, Screened
Attached Garage true
Garage true
Private Pool No
Building
Lot Description Corner Lot, In County, Sidewalk, Paved, Private
Story 2
Entry Level Two
Foundation Slab
Lot Size Range 0 to less than 1/4
Sewer Public Sewer
Water Public
Structure Type Stucco
New Construction false
Construction Status Financing,Inspections
Schools
Elementary Schools Sutherland Elementary-Pn
Middle Schools Tarpon Springs Middle-Pn
High Schools Tarpon Springs High-Pn
Others
Pets Allowed Yes
HOA Fee Include Pool, Escrow Reserves Fund, Maintenance Structure, Maintenance Grounds, Pest Control, Pool, Trash, Water
Senior Community No
Pet Size Extra Large (101+ Lbs.)
Ownership Fee Simple
Monthly Total Fees $300
Acceptable Financing Cash, Conventional, FHA, VA Loan
Membership Fee Required Required
Listing Terms Cash, Conventional, FHA, VA Loan
Num of Pet 2
Special Listing Condition None
Read Less Info
Want to know what your home might be worth? Contact us for a FREE valuation!

Our team is ready to help you sell your home for the highest possible price ASAP

© 2025 My Florida Regional MLS DBA Stellar MLS. All Rights Reserved.
Bought with CHARLES RUTENBERG REALTY INC
"Molly's job is to find and attract mastery-based agents to the office, protect the culture, and make sure everyone is happy! "
5425 Golden Gate Pkwy, Naples, FL, 34116, United States






