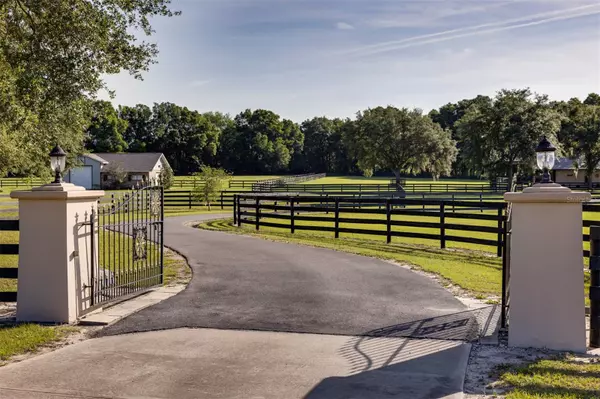$977,000
$989,000
1.2%For more information regarding the value of a property, please contact us for a free consultation.
4 Beds
4 Baths
3,022 SqFt
SOLD DATE : 08/01/2023
Key Details
Sold Price $977,000
Property Type Single Family Home
Sub Type Single Family Residence
Listing Status Sold
Purchase Type For Sale
Square Footage 3,022 sqft
Price per Sqft $323
Subdivision Countryside Farms/Ocala
MLS Listing ID OM657633
Sold Date 08/01/23
Bedrooms 4
Full Baths 3
Half Baths 1
Construction Status No Contingency
HOA Fees $83/ann
HOA Y/N Yes
Originating Board Stellar MLS
Year Built 1997
Annual Tax Amount $5,491
Lot Size 5.080 Acres
Acres 5.08
Property Description
Pristine 5 acre mimi farm in the highly coveted subdivision of Countryside Farms!! Pride in ownership is evident from the minute you drive through the gate! This home gives a “like-new” feel from the freshly painted interior, new base boards, updated kitchen, updated master bathroom, newly resurfaced wood burning fireplace and the new garage doors with silent openers. The home boasts beautiful ceramic tile floors throughout, plantation shutters on all windows and tile on the kitchen walls for easy cleaning. This home is ideal for entertaining, featuring a large screened in pool deck with pavers leading to the solar heated, salt water pool. Every square inch of space has been thought out with plenty of storage closets throughout the home. Each of the 4 bedrooms are spacious and have ample closet space. The master bathroom includes a powder room with his and hers closets that lead to a larger bathroom with a roomy shower equipped with a rain shower head and multiple handheld shower heads. A large bonus room, could be an in-laws suite, office or even a game room with a kitchenette, wine fridge, and a half bath. This bonus room even has it's own access to the outside. Bring the horses!! Walk out your back door to the 3-stall center aisle barn with rubber mats, and a tack room with storage closets. A RV and horse trailer carport attached for easy parking, you will never have to back the trailer in as there is drive in and drive out access! There are 2 large paddocks with lush grass and automatic waterers could be converted into 4 paddocks if needed. New well pump, new pool pump, all new gutters and new roof in 2020. This farm has it all!! Schedule your showing today!!
Location
State FL
County Marion
Community Countryside Farms/Ocala
Zoning A3
Rooms
Other Rooms Attic, Interior In-Law Suite
Interior
Interior Features Built-in Features, Ceiling Fans(s), Crown Molding, Eat-in Kitchen, Kitchen/Family Room Combo, Living Room/Dining Room Combo, Master Bedroom Main Floor, Solid Wood Cabinets, Stone Counters, Thermostat, Walk-In Closet(s)
Heating Heat Pump
Cooling Central Air, Zoned
Flooring Brick
Fireplaces Type Wood Burning
Furnishings Unfurnished
Fireplace true
Appliance Built-In Oven, Cooktop, Dishwasher, Dryer, Electric Water Heater, Exhaust Fan, Freezer, Microwave, Range, Refrigerator, Washer, Wine Refrigerator
Laundry In Garage
Exterior
Exterior Feature French Doors, Irrigation System, Outdoor Grill, Outdoor Shower, Rain Gutters, Sliding Doors
Parking Features Garage Door Opener, RV Carport
Garage Spaces 3.0
Fence Cross Fenced, Fenced, Wood
Pool Gunite, Heated, In Ground, Lighting, Salt Water
Community Features Deed Restrictions, Gated, Golf Carts OK, Horses Allowed
Utilities Available Cable Connected, Electricity Connected, Sewer Connected, Solar, Water Connected
Roof Type Shingle
Porch Covered, Patio, Screened
Attached Garage true
Garage true
Private Pool Yes
Building
Lot Description Cleared, Private, Farm, Landscaped, Paved, Zoned for Horses
Entry Level One
Foundation Slab
Lot Size Range 5 to less than 10
Sewer Septic Tank
Water Well
Architectural Style Custom
Structure Type Stucco, Wood Frame
New Construction false
Construction Status No Contingency
Schools
High Schools West Port High School
Others
Pets Allowed Yes
HOA Fee Include Maintenance Grounds, Private Road
Senior Community No
Ownership Fee Simple
Monthly Total Fees $83
Acceptable Financing Cash, Conventional, FHA, VA Loan
Horse Property Round Pen
Membership Fee Required Required
Listing Terms Cash, Conventional, FHA, VA Loan
Special Listing Condition None
Read Less Info
Want to know what your home might be worth? Contact us for a FREE valuation!

Our team is ready to help you sell your home for the highest possible price ASAP

© 2024 My Florida Regional MLS DBA Stellar MLS. All Rights Reserved.
Bought with HUDSON PHILLIPS OCALA PROP
"Molly's job is to find and attract mastery-based agents to the office, protect the culture, and make sure everyone is happy! "
5425 Golden Gate Pkwy, Naples, FL, 34116, United States






