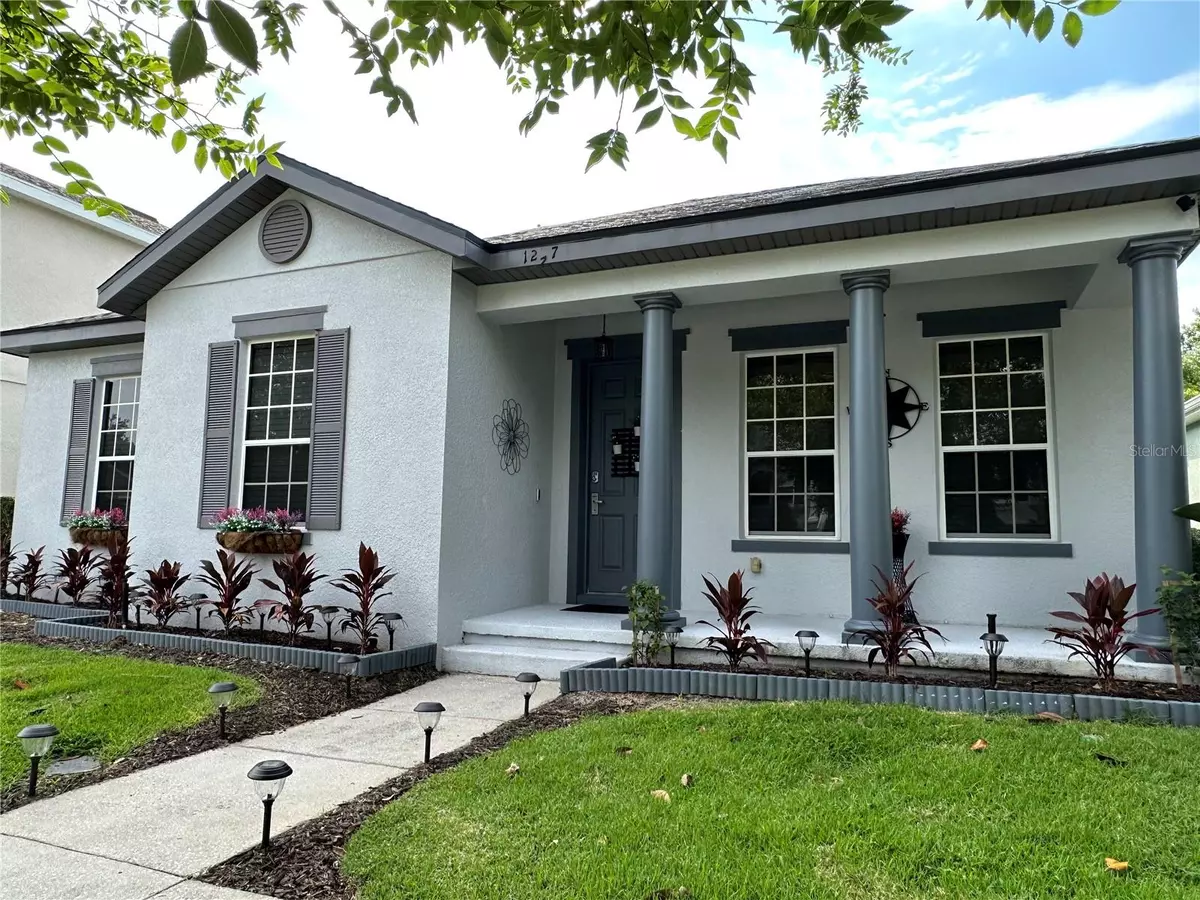$599,500
$599,500
For more information regarding the value of a property, please contact us for a free consultation.
4 Beds
3 Baths
1,939 SqFt
SOLD DATE : 07/31/2023
Key Details
Sold Price $599,500
Property Type Single Family Home
Sub Type Single Family Residence
Listing Status Sold
Purchase Type For Sale
Square Footage 1,939 sqft
Price per Sqft $309
Subdivision Reunion Ph 01 Prcl 01 Unit 01
MLS Listing ID O6115195
Sold Date 07/31/23
Bedrooms 4
Full Baths 3
HOA Fees $533/mo
HOA Y/N Yes
Originating Board Stellar MLS
Year Built 2005
Annual Tax Amount $2,975
Lot Size 6,098 Sqft
Acres 0.14
Lot Dimensions 50x125
Property Description
Welcome to this well cared and loved home in the established neighborhood of Homestead in Reunion. This is a quiet and distinctive neighborhood with beautiful landscapes and homes, safe, with sidewalks to go on walks, street lights, 24/7 security, close to shopping, Animal Kingdom and Disney. Enjoy one floor living space with the main bedroom split from the other 3 bedrooms for privacy. Enjoy the sparkling heated pool and spa or sit comfortably and just take in the sun, have a get together with friends and family and make memories that last a lifetime. The home is warm and confortable with a coastal feeling. Looking for a family that will call it home.
Newer roof in 2021, new water heater in 2021, pool cage screened in 2019, new appliances, new pool gas heater in 2022 and pool pump in 2021. The HOA membership covers yard maintenance, trimming bushes, once a year pressure washing and mulching, internet and directTv, pest control and mailbox replacement.
This home is a must see and can be your main residence or an airbnb type investment. Showings by appointment only.
Location
State FL
County Osceola
Community Reunion Ph 01 Prcl 01 Unit 01
Zoning OPUD
Interior
Interior Features Eat-in Kitchen, High Ceilings, Kitchen/Family Room Combo, L Dining, Master Bedroom Main Floor, Split Bedroom, Stone Counters
Heating Central, Natural Gas
Cooling Central Air
Flooring Carpet, Ceramic Tile, Cork
Fireplaces Type Electric
Fireplace true
Appliance Dishwasher, Disposal, Dryer, Range, Range Hood, Refrigerator, Washer, Wine Refrigerator
Exterior
Exterior Feature Sidewalk, Sliding Doors, Sprinkler Metered, Storage
Garage Spaces 2.0
Pool Gunite, Heated, In Ground
Community Features Clubhouse, Fitness Center, Gated, Golf Carts OK, Golf, Playground, Pool, Sidewalks, Tennis Courts
Utilities Available BB/HS Internet Available, Cable Available, Natural Gas Connected
Roof Type Shingle
Porch Front Porch, Rear Porch, Screened
Attached Garage true
Garage true
Private Pool Yes
Building
Lot Description Landscaped
Story 1
Entry Level One
Foundation Slab
Lot Size Range 0 to less than 1/4
Sewer Public Sewer
Water Public
Structure Type Concrete, Stucco
New Construction false
Others
Pets Allowed Yes
HOA Fee Include Guard - 24 Hour, Cable TV, Internet, Maintenance Structure, Maintenance Grounds, Management, Pest Control, Security
Senior Community No
Ownership Fee Simple
Monthly Total Fees $533
Acceptable Financing Cash, Conventional, VA Loan
Membership Fee Required Required
Listing Terms Cash, Conventional, VA Loan
Special Listing Condition None
Read Less Info
Want to know what your home might be worth? Contact us for a FREE valuation!

Our team is ready to help you sell your home for the highest possible price ASAP

© 2024 My Florida Regional MLS DBA Stellar MLS. All Rights Reserved.
Bought with RE/MAX TITANIUM GROUP

"Molly's job is to find and attract mastery-based agents to the office, protect the culture, and make sure everyone is happy! "
5425 Golden Gate Pkwy, Naples, FL, 34116, United States

