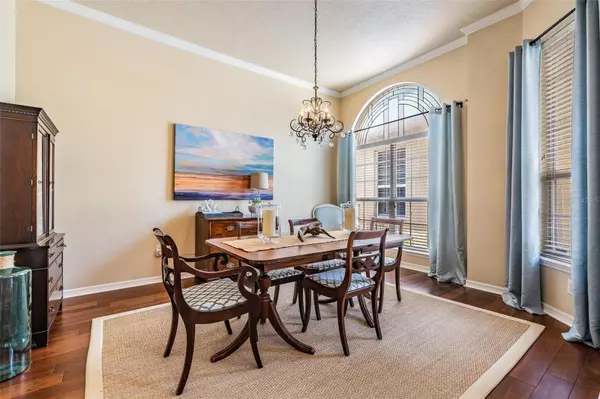$834,000
$800,000
4.3%For more information regarding the value of a property, please contact us for a free consultation.
5 Beds
4 Baths
3,202 SqFt
SOLD DATE : 07/28/2023
Key Details
Sold Price $834,000
Property Type Single Family Home
Sub Type Single Family Residence
Listing Status Sold
Purchase Type For Sale
Square Footage 3,202 sqft
Price per Sqft $260
Subdivision Villarosa Ph 2
MLS Listing ID T3453879
Sold Date 07/28/23
Bedrooms 5
Full Baths 4
Construction Status Financing,Inspections
HOA Fees $101/qua
HOA Y/N Yes
Originating Board Stellar MLS
Year Built 1998
Annual Tax Amount $5,631
Lot Size 0.470 Acres
Acres 0.47
Property Description
Under contract-accepting backup offers. Step into this welcoming home located in the gated Heritage village in the Villa Rosa community. In the main house this gorgeous single level home showcases 4 bedrooms, 3 bathrooms, study/den (flex space), screened lanai with pool/spa, and a 3 car garage. In addition, outside, accesssed via the coutyard is a separate 1 bedroom/1 bathroom casita with it's own private entrance. All on .47 acre private lot with wooded views. Through the light and bright double door entry step into the open living and dining spaces. Continue through the foyer to the family room where the breathtaking wooded views are on display through the French door access. In the family room, enjoy a relaxing evening with your feet up in front of the wood-burning fireplace or move through the family room and into the spacious kitchen. Prepare to entertain in this kitchen of dreams while taking advantage of the 42” maple cabinets, quartz countertops, stainless steel appliances, and island along with a brand NEW disposal 2023 and NEWER dishwasher 2021. The breakfast nook is the ideal space to delight in your morning coffee while gazing through the windows at the private backyard and wooded views. This home's split floorpan allows for privacy as the primary retreat is featured off the right side of the home with French door access to the screened lanai. The primary en-suite bathroom calls for a luxurious experience with a double sink vanity, garden tub, walk-in shower and oversized walk-in closet. On the left side of the home is an additional 3 bedrooms, 2 bathrooms, and flex space where the options are endless as it could be set up as an office, den, library, additional living space, etc. With plenty of space to host family and friends, spending time indoors and out is easy with the screened lanai and pool/spa with a NEW pool pump and motor in 2022. Friends and family may want to extend their stay after spending time with you in this beautiful home- they are in luck! The 1/1 casita with its own private entrance is the perfect place for them to stay on their extended venture. The 3 car garage is everything you need for your car and storage with a brand NEW opener installed 2023. Also a NEW water softener 2023. Exterior paint 2018. Come see for yourself all this home and community have to offer. Conveniently located in Lutz near 589, Gunn Highway, SR 54, and US 41 travel all across the Greater Tampa Bay Area is easy. Villa Rosa is home to outdoor parks and playgrounds, tennis courts, basketball court, more...and is a part of the highly sought after school district consisting of McKitrick Elementary, Martinez Middle and Steinbrenner High.
Location
State FL
County Hillsborough
Community Villarosa Ph 2
Zoning PD
Rooms
Other Rooms Den/Library/Office
Interior
Interior Features Ceiling Fans(s), Crown Molding, Eat-in Kitchen, Master Bedroom Main Floor, Open Floorplan, Walk-In Closet(s), Window Treatments
Heating Central
Cooling Central Air
Flooring Carpet, Ceramic Tile, Wood
Fireplaces Type Family Room, Wood Burning
Fireplace true
Appliance Dishwasher, Disposal, Dryer, Electric Water Heater, Microwave, Range, Refrigerator, Washer, Water Softener
Laundry Inside, Laundry Room
Exterior
Exterior Feature French Doors, Irrigation System, Lighting, Rain Gutters, Sidewalk
Garage Spaces 3.0
Pool In Ground, Screen Enclosure
Community Features Park, Playground, Tennis Courts
Utilities Available BB/HS Internet Available, Cable Connected, Electricity Connected, Public, Water Connected
Amenities Available Gated
View Trees/Woods
Roof Type Shingle
Porch Covered, Patio, Screened
Attached Garage true
Garage true
Private Pool Yes
Building
Lot Description Oversized Lot, Sidewalk, Paved
Entry Level One
Foundation Slab
Lot Size Range 1/4 to less than 1/2
Sewer Public Sewer
Water Public
Structure Type Block, Stucco
New Construction false
Construction Status Financing,Inspections
Schools
Elementary Schools Mckitrick-Hb
Middle Schools Martinez-Hb
High Schools Steinbrenner High School
Others
Pets Allowed Yes
Senior Community No
Ownership Fee Simple
Monthly Total Fees $101
Acceptable Financing Cash, Conventional, VA Loan
Membership Fee Required Required
Listing Terms Cash, Conventional, VA Loan
Special Listing Condition None
Read Less Info
Want to know what your home might be worth? Contact us for a FREE valuation!

Our team is ready to help you sell your home for the highest possible price ASAP

© 2024 My Florida Regional MLS DBA Stellar MLS. All Rights Reserved.
Bought with RE/MAX ACTION FIRST OF FLORIDA
"Molly's job is to find and attract mastery-based agents to the office, protect the culture, and make sure everyone is happy! "
5425 Golden Gate Pkwy, Naples, FL, 34116, United States






