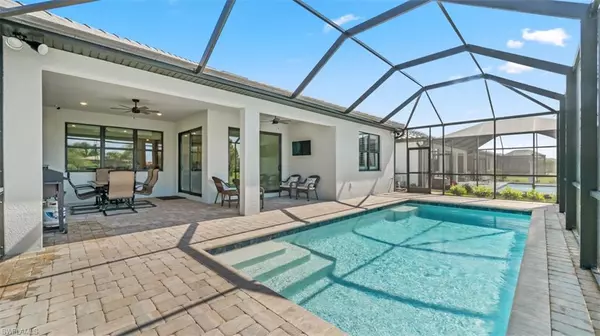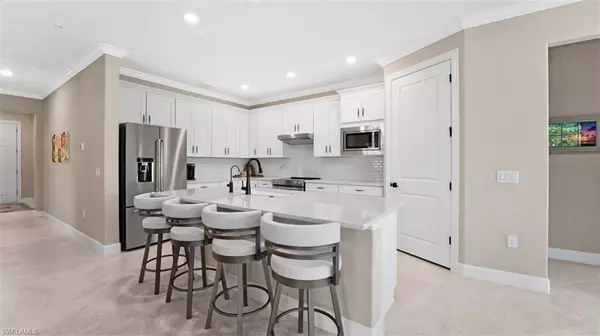$630,000
$640,000
1.6%For more information regarding the value of a property, please contact us for a free consultation.
3 Beds
2 Baths
2,068 SqFt
SOLD DATE : 07/28/2023
Key Details
Sold Price $630,000
Property Type Single Family Home
Sub Type Single Family Residence
Listing Status Sold
Purchase Type For Sale
Square Footage 2,068 sqft
Price per Sqft $304
Subdivision Del Webb
MLS Listing ID 223022694
Sold Date 07/28/23
Bedrooms 3
Full Baths 2
HOA Fees $362/qua
HOA Y/N Yes
Originating Board Bonita Springs
Year Built 2021
Annual Tax Amount $7,023
Tax Year 2022
Lot Size 7,840 Sqft
Acres 0.18
Property Description
The buyer backed out due to a job transfer! Their loss is your gain! Over $150,000 in builder and owner upgrades!! Immediately available 3+Den, 2 bath, 2 car garage, 2068 square foot home with heated saltwater pool! Check out the Mystique floorplan with its open great room and split floor plan. One of the best floorplans Pulte has built AND this home is on the end of the street for amazing privacy! Built in 2021, this amazing home has tons of upgrades including hurricane-impact glass, a flat tile roof, and an extended lanai with a pool. See why Ave Maria is one of the fastest-growing communities in the country! And why Del Webb is such a highly rated developer! This home is enough but add in the Oasis Club and you have a true resort experience including two more pools, a sauna, a jacuzzi, pickleball, tennis, an activities director, classes, a fitness center, a golf simulator, and more! Literally, everything you need or want and all accessible by golf cart including Publix, the Farmer's Market, and downtown Ave Maria all while being safe, secure, and protected.
Location
State FL
County Collier
Area Na35 - Ave Maria Area
Direction Take Oil Well Rd out to Ave Maria. Turn left on Ave Maria Way, Left on Del Web Dr, Right on Celebration, Right on Harmony Dr. Home is first home on right on Harmony Dr.
Rooms
Primary Bedroom Level Master BR Ground
Master Bedroom Master BR Ground
Dining Room Dining - Living
Interior
Interior Features Great Room, Den - Study, Bar, Built-In Cabinets, Wired for Data, Pantry, Volume Ceiling, Walk-In Closet(s)
Heating Central Electric
Cooling Central Electric
Flooring Tile
Window Features Impact Resistant, Impact Resistant Windows
Appliance Dishwasher, Disposal, Dryer, Microwave, Range, Refrigerator/Icemaker, Reverse Osmosis, Washer
Laundry Inside
Exterior
Exterior Feature Sprinkler Auto
Garage Spaces 2.0
Pool Community Lap Pool, In Ground, Salt Water, Screen Enclosure
Community Features Bike And Jog Path, Billiards, Clubhouse, Pool, Community Room, Community Spa/Hot tub, Fitness Center, Golf, Pickleball, Sauna, Sidewalks, Tennis Court(s), Gated
Utilities Available Cable Available
Waterfront Description Fresh Water, Lake Front
View Y/N No
Roof Type Tile
Porch Screened Lanai/Porch, Patio
Garage Yes
Private Pool Yes
Building
Lot Description Regular
Faces Take Oil Well Rd out to Ave Maria. Turn left on Ave Maria Way, Left on Del Web Dr, Right on Celebration, Right on Harmony Dr. Home is first home on right on Harmony Dr.
Story 1
Sewer Central
Water Central
Level or Stories 1 Story/Ranch
Structure Type Concrete Block, Stucco
New Construction No
Others
HOA Fee Include Cable TV, Maintenance Grounds, Rec Facilities
Senior Community Yes
Tax ID 29817015528
Ownership Single Family
Security Features Security System
Acceptable Financing Buyer Finance/Cash
Listing Terms Buyer Finance/Cash
Read Less Info
Want to know what your home might be worth? Contact us for a FREE valuation!

Our team is ready to help you sell your home for the highest possible price ASAP
Bought with MVP Realty Associates LLC
"Molly's job is to find and attract mastery-based agents to the office, protect the culture, and make sure everyone is happy! "
5425 Golden Gate Pkwy, Naples, FL, 34116, United States






