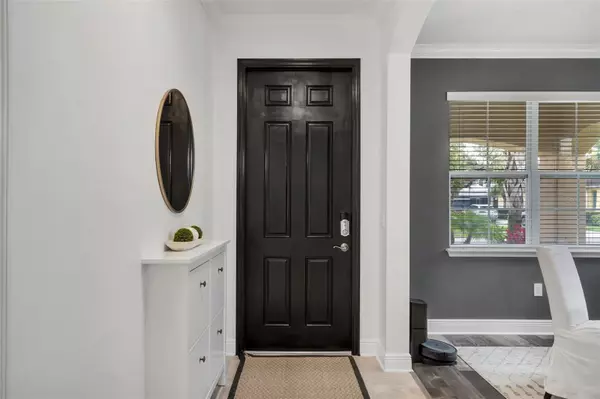$710,000
$699,900
1.4%For more information regarding the value of a property, please contact us for a free consultation.
4 Beds
3 Baths
2,246 SqFt
SOLD DATE : 07/28/2023
Key Details
Sold Price $710,000
Property Type Single Family Home
Sub Type Single Family Residence
Listing Status Sold
Purchase Type For Sale
Square Footage 2,246 sqft
Price per Sqft $316
Subdivision Port Tampa City Map
MLS Listing ID T3451952
Sold Date 07/28/23
Bedrooms 4
Full Baths 2
Half Baths 1
HOA Y/N No
Originating Board Stellar MLS
Year Built 2011
Annual Tax Amount $6,990
Lot Size 4,791 Sqft
Acres 0.11
Lot Dimensions 50x100
Property Description
Welcome to this SHOW STOPPER home in a highly sought-after South Tampa neighborhood! This stunning 4/2.5 pool home has been meticulously upgraded and is an entertaining dream!
The open-concept living area seamlessly connects the spacious living room, modern dining room, and stylishly-renovated kitchen, creating an inviting space perfect for entertaining a crowd or relaxing with family—all with views of your sparkling pool.
The gourmet kitchen is a chef's delight, boasting a 10-ft quartz island, doubles as a breakfast bar AND kitchen nook table. This expansive kitchen provides impressive counter and storage space and is an unforgettable gathering spot for meals and entertaining.
Step outside through your double-sliding glass patio door to your own private oasis, where the solar-heated sparkling pool awaits. Lounge on the sun shelf or relax under the covered travertine stone patio in this well-manicured, spacious lanai backyard!
The well-appointed four bedrooms are located on the second floor. The primary suite has abundant natural light and includes his-and-her built-in custom closets and a luxurious en-suite bathroom complete with dual vanities, a soaking tub, a private water closet, and a large tiled separate shower. The spacious laundry room has built-in cabinetry, a stainless-steel laundry sink, and built-in drying racks.
Beyond the fantastic features of this home, the location is unbeatable. Located on a dead-end street and nestled in a highly desirable South Tampa, you'll enjoy the convenience of being just minutes away from the hottest leisure, shopping, and dining venues, including Picnic Island, West Shore Yacht Club, West Shore Marina business and shopping district, with easy access to with MacDill Air Force Base, downtown Tampa and St Petersburg, Tampa International, and Bay Area beaches.
Additional upgrades include crown molding, a 2021 energy-efficient HVAC unit, an updated half bath with custom vertical wood paneling, luxury plank flooring throughout the upstairs landing, and much more!
Do not miss out on this extraordinary opportunity to own a truly spectacular home in this prime location of South Tampa! Schedule your private showing before it's gone!
Location
State FL
County Hillsborough
Community Port Tampa City Map
Zoning RS-50
Interior
Interior Features Ceiling Fans(s), High Ceilings, Kitchen/Family Room Combo, Master Bedroom Upstairs, Open Floorplan, Split Bedroom, Walk-In Closet(s)
Heating Electric
Cooling Central Air
Flooring Tile, Vinyl
Fireplace false
Appliance Dishwasher, Disposal, Dryer, Range, Refrigerator, Washer
Exterior
Exterior Feature Hurricane Shutters, Irrigation System
Garage Spaces 2.0
Pool Child Safety Fence, Salt Water, Screen Enclosure, Solar Heat
Utilities Available Cable Available, Electricity Connected, Public, Water Connected
Waterfront false
Roof Type Shingle
Attached Garage true
Garage true
Private Pool Yes
Building
Story 2
Entry Level Two
Foundation Slab
Lot Size Range 0 to less than 1/4
Sewer Public Sewer
Water Public
Structure Type Block, Wood Frame
New Construction false
Schools
Elementary Schools West Shore-Hb
Middle Schools Monroe-Hb
High Schools Robinson-Hb
Others
Senior Community No
Ownership Fee Simple
Acceptable Financing Cash, Conventional, VA Loan
Listing Terms Cash, Conventional, VA Loan
Special Listing Condition None
Read Less Info
Want to know what your home might be worth? Contact us for a FREE valuation!

Our team is ready to help you sell your home for the highest possible price ASAP

© 2024 My Florida Regional MLS DBA Stellar MLS. All Rights Reserved.
Bought with SMITH & ASSOCIATES REAL ESTATE

"Molly's job is to find and attract mastery-based agents to the office, protect the culture, and make sure everyone is happy! "
5425 Golden Gate Pkwy, Naples, FL, 34116, United States






