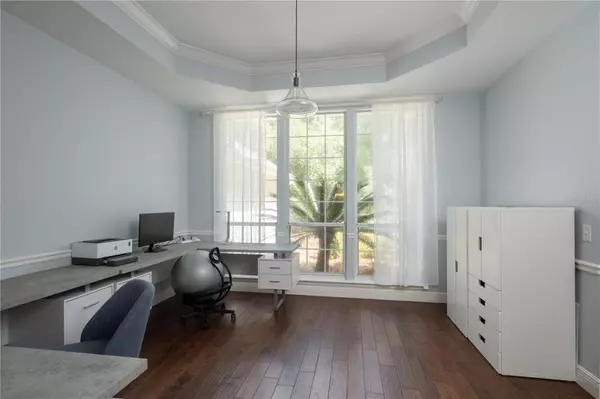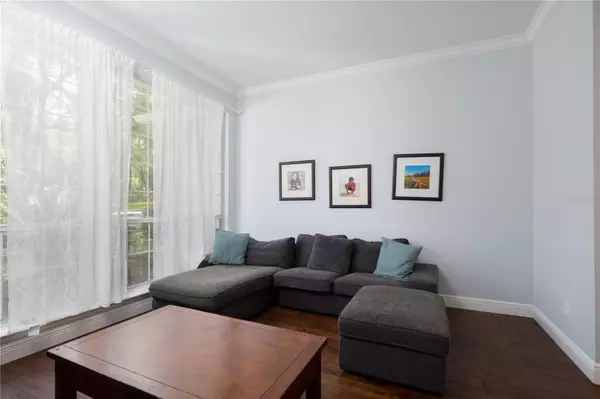$742,050
$774,900
4.2%For more information regarding the value of a property, please contact us for a free consultation.
5 Beds
4 Baths
3,695 SqFt
SOLD DATE : 07/25/2023
Key Details
Sold Price $742,050
Property Type Single Family Home
Sub Type Single Family Residence
Listing Status Sold
Purchase Type For Sale
Square Footage 3,695 sqft
Price per Sqft $200
Subdivision Haile Plantation Unit 9 Ph I-B Rep
MLS Listing ID GC513684
Sold Date 07/25/23
Bedrooms 5
Full Baths 4
HOA Fees $45/qua
HOA Y/N Yes
Originating Board Stellar MLS
Year Built 1992
Annual Tax Amount $6,909
Lot Size 0.530 Acres
Acres 0.53
Property Description
Welcome to your dream home! Nestled in the serene Haile Plantation neighborhood of The Preserve, this remarkable 5 bedroom, 4 bathroom haven exudes warmth and offers a truly inviting atmosphere. As you step through the front door, you'll immediately feel embraced by a sense of comfort and tranquility. The heart of this home is its newly remodeled kitchen, a culinary enthusiast's delight. With modern appliances, sleek countertops, and ample storage space, it effortlessly combines functionality and style. Whether you're preparing a gourmet meal or simply enjoying a casual breakfast, this kitchen is sure to inspire your inner chef. The primary bathroom is truly a sight to behold, boasting an undeniable touch of elegance. Picture yourself unwinding in the luxurious bathtub after a long day, surrounded by tastefully chosen fixtures and soothing colors. The spacious showers offer a spa-like experience, providing a rejuvenating escape right in the comfort of your own home. Designed with practicality in mind, the 3-way split floor plan ensures privacy and convenience for all occupants. Whether it's a bustling family or guests staying over, everyone will have their own dedicated space. Additionally, the separate office/living space offers a peaceful retreat where productivity and relaxation can coexist harmoniously. The separate formal dining room provides a refined setting for hosting unforgettable dinner parties or creating cherished memories with loved ones.
The ambiance throughout the home is enhanced by an abundance of natural light, illuminating every corner and creating an airy and welcoming feel. The carefully chosen color palette, stylish finishes, and thoughtfully placed windows create an aesthetic that is inviting.
Outside, the home is surrounded by lush landscaping, offering a serene escape from the outside world. Imagine enjoying a morning coffee or an evening barbecue on the spacious patio, embracing the tranquility of your private oasis.
This 5-bedroom, 3-bathroom home with its newly remodeled kitchen, gorgeous primary bathrooms, and versatile floor plan is more than just a house—it's a sanctuary that invites you to create lasting memories and live life to the fullest. It's a place where warmth, comfort, and elegance come together seamlessly. Short walk to the Haile Village Center where you can enjoy restaurants, shops, and even a farmer's market every Saturday of the year! This home is conveniently located near UF, Shands & HCA Hospitals. Schedule your showing today!!!
Location
State FL
County Alachua
Community Haile Plantation Unit 9 Ph I-B Rep
Zoning PD
Rooms
Other Rooms Den/Library/Office, Florida Room, Formal Dining Room Separate
Interior
Interior Features Built-in Features, Ceiling Fans(s), Crown Molding, Eat-in Kitchen, Kitchen/Family Room Combo, Master Bedroom Main Floor, Open Floorplan, Stone Counters, Thermostat, Tray Ceiling(s)
Heating Central, Electric, Zoned
Cooling Central Air
Flooring Ceramic Tile, Hardwood
Fireplaces Type Family Room
Fireplace true
Appliance Disposal, Exhaust Fan, Refrigerator
Laundry Laundry Room
Exterior
Exterior Feature Irrigation System
Garage Spaces 2.0
Utilities Available Cable Connected, Electricity Connected, Natural Gas Connected, Sewer Connected, Water Connected
Roof Type Shingle
Porch Patio
Attached Garage true
Garage true
Private Pool No
Building
Story 1
Entry Level One
Foundation Slab
Lot Size Range 1/2 to less than 1
Sewer Public Sewer
Water None
Architectural Style Traditional
Structure Type Stucco
New Construction false
Schools
Elementary Schools Kimball Wiles Elementary School-Al
Middle Schools Kanapaha Middle School-Al
High Schools F. W. Buchholz High School-Al
Others
Pets Allowed Yes
Senior Community No
Ownership Fee Simple
Monthly Total Fees $45
Acceptable Financing Cash, Conventional, VA Loan
Membership Fee Required Required
Listing Terms Cash, Conventional, VA Loan
Num of Pet 3
Special Listing Condition None
Read Less Info
Want to know what your home might be worth? Contact us for a FREE valuation!

Our team is ready to help you sell your home for the highest possible price ASAP

© 2024 My Florida Regional MLS DBA Stellar MLS. All Rights Reserved.
Bought with UNIVERSITY REALTY
"Molly's job is to find and attract mastery-based agents to the office, protect the culture, and make sure everyone is happy! "
5425 Golden Gate Pkwy, Naples, FL, 34116, United States






