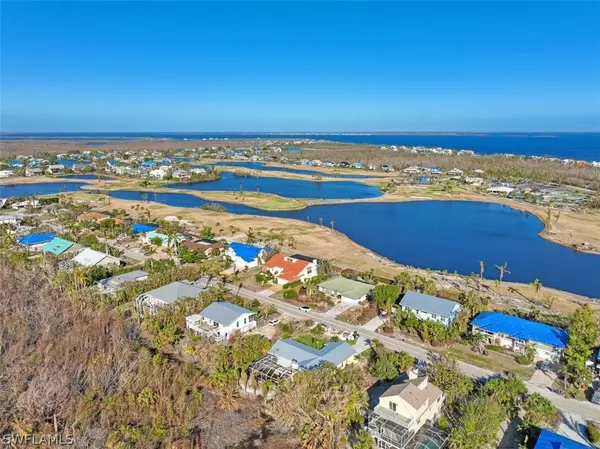$625,000
$724,900
13.8%For more information regarding the value of a property, please contact us for a free consultation.
3 Beds
2 Baths
1,629 SqFt
SOLD DATE : 06/16/2023
Key Details
Sold Price $625,000
Property Type Single Family Home
Sub Type Single Family Residence
Listing Status Sold
Purchase Type For Sale
Square Footage 1,629 sqft
Price per Sqft $383
Subdivision The Dunes Sanibel Island
MLS Listing ID 222088258
Sold Date 06/16/23
Style Ranch,One Story
Bedrooms 3
Full Baths 2
Construction Status KnownDamage
HOA Fees $10/ann
HOA Y/N Yes
Annual Recurring Fee 130.0
Year Built 1978
Annual Tax Amount $6,365
Tax Year 2021
Lot Size 0.254 Acres
Acres 0.254
Lot Dimensions Appraiser
Property Description
Location…Location….Location! RIGHT IN THE HEART OF THE DUNES. Close to shopping and beaches easy on and off Island.Cute CBS home with Sanctuary views. 3BR/2BA pool home located on Sand Castle Road. Easy island living in this ground-level home with nice views. Completely remediated and ready for your original ideas to make this your home. No limits on what you can do with this open floor plan; a spacious living/dining room that flows seamlessly to the screened lanai overlooking the stunning pool – a perfect place to relax and enjoy Sanibel’s breathtaking wildlife. Added amenities include a 2-car garage and a family room with a fireplace. Don’t miss your chance to own a piece of paradise and make this home truly yours.
Location
State FL
County Lee
Community The Dunes Sanibel Island
Area Si01 - Sanibel Island
Rooms
Bedroom Description 3.0
Interior
Interior Features Breakfast Bar, Breakfast Area, Eat-in Kitchen, Fireplace, Living/ Dining Room, Shower Only, Separate Shower
Heating Central, Electric
Cooling Central Air, Electric
Flooring Wood
Furnishings Unfurnished
Fireplace Yes
Window Features Bay Window(s),Casement Window(s),Display Window(s),Sliding,Impact Glass,Shutters
Exterior
Exterior Feature Other, Patio
Garage Attached, Garage
Garage Spaces 2.0
Garage Description 2.0
Pool Electric Heat, Heated, In Ground, Screen Enclosure, Salt Water, Community
Community Features Golf, Non- Gated
Amenities Available Beach Rights, Beach Access, Clubhouse, Golf Course, Playground, Pickleball, Pool, Restaurant, Tennis Court(s)
Waterfront No
Waterfront Description None
View Y/N Yes
Water Access Desc Assessment Paid
View Preserve
Roof Type Metal
Porch Lanai, Patio, Porch, Screened
Parking Type Attached, Garage
Garage Yes
Private Pool Yes
Building
Lot Description See Remarks
Faces East
Story 1
Sewer Assessment Paid
Water Assessment Paid
Architectural Style Ranch, One Story
Structure Type Block,Concrete,Stucco,Vinyl Siding
Construction Status KnownDamage
Others
Pets Allowed Yes
HOA Fee Include None
Senior Community No
Tax ID 19-46-23-T2-0100B.0570
Ownership Single Family
Acceptable Financing All Financing Considered, Cash
Listing Terms All Financing Considered, Cash
Financing Cash
Pets Description Yes
Read Less Info
Want to know what your home might be worth? Contact us for a FREE valuation!

Our team is ready to help you sell your home for the highest possible price ASAP
Bought with SanCap Gateway Realty

"Molly's job is to find and attract mastery-based agents to the office, protect the culture, and make sure everyone is happy! "
5425 Golden Gate Pkwy, Naples, FL, 34116, United States






