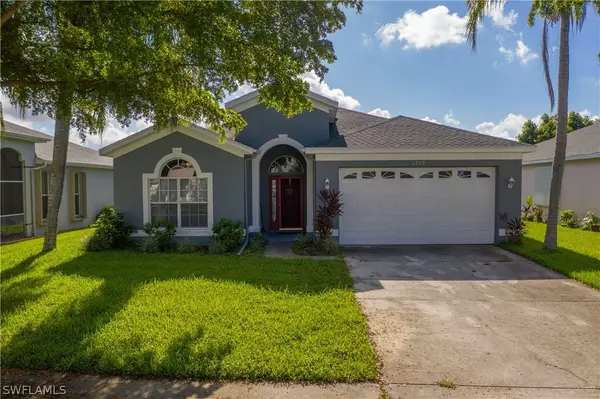$327,500
$330,000
0.8%For more information regarding the value of a property, please contact us for a free consultation.
2 Beds
2 Baths
1,493 SqFt
SOLD DATE : 09/19/2022
Key Details
Sold Price $327,500
Property Type Single Family Home
Sub Type Single Family Residence
Listing Status Sold
Purchase Type For Sale
Square Footage 1,493 sqft
Price per Sqft $219
Subdivision Emerald Cove
MLS Listing ID 222056119
Sold Date 09/19/22
Style Ranch,One Story
Bedrooms 2
Full Baths 2
Construction Status Resale
HOA Fees $233/mo
HOA Y/N Yes
Annual Recurring Fee 2796.0
Year Built 2001
Annual Tax Amount $2,714
Tax Year 2021
Lot Size 6,054 Sqft
Acres 0.139
Lot Dimensions Appraiser
Property Description
This 2bed/2bath, + den single family home is located in a highly desirable family friendly gated community with low HOA fees. Pets are permitted with approval. This home has split bedroom design and was designed to make the most use of the square footage. Roof was replaced in 2019, the air conditioner compressor in 2016, and the water heater is newer. The lanai has lots of shrubs and trees giving privacy when sitting in the backyard. Weatherly Lake connects to 6 other freshwater lakes in the Chain of Lakes allowing for lots of water activities and fishing. There is a sandy beachfront lake, a community pool, fishing pier, playground for kids and a community boat ramp nearby. This home is located near schools, medical facilities, shopping and restaurants.
Location
State FL
County Lee
Community Emerald Cove
Area Cc23 - Cape Coral Unit 28, 29, 45, 62, 63, 66, 68
Rooms
Bedroom Description 2.0
Interior
Interior Features Dual Sinks, Eat-in Kitchen, Shower Only, Separate Shower, Walk- In Closet(s), Split Bedrooms
Heating Central, Electric
Cooling Central Air, Electric
Flooring Carpet, Tile
Furnishings Unfurnished
Fireplace No
Window Features Arched,Single Hung
Appliance Dryer, Dishwasher, Freezer, Disposal, Microwave, Range, Refrigerator, Washer
Laundry Inside
Exterior
Exterior Feature Sprinkler/ Irrigation, Shutters Manual
Garage Attached, Garage
Garage Spaces 2.0
Garage Description 2.0
Pool Community
Community Features Gated
Amenities Available Beach Rights, Beach Access, Pier, Playground, Pool
Waterfront No
Waterfront Description None
Water Access Desc Public
View Landscaped
Roof Type Shingle
Porch Open, Porch
Parking Type Attached, Garage
Garage Yes
Private Pool No
Building
Lot Description Rectangular Lot, Sprinklers Manual
Faces West
Story 1
Sewer Public Sewer
Water Public
Architectural Style Ranch, One Story
Unit Floor 1
Structure Type Block,Concrete,Stucco
Construction Status Resale
Others
Pets Allowed Call, Conditional
HOA Fee Include Cable TV,Irrigation Water,Recreation Facilities,Street Lights,Security,Trash
Senior Community No
Tax ID 26-44-23-C1-00100.0580
Ownership Single Family
Security Features Security Gate,Gated Community
Acceptable Financing All Financing Considered, Cash
Listing Terms All Financing Considered, Cash
Financing FHA
Pets Description Call, Conditional
Read Less Info
Want to know what your home might be worth? Contact us for a FREE valuation!

Our team is ready to help you sell your home for the highest possible price ASAP
Bought with Berkshire Hathaway Florida

"Molly's job is to find and attract mastery-based agents to the office, protect the culture, and make sure everyone is happy! "
5425 Golden Gate Pkwy, Naples, FL, 34116, United States






