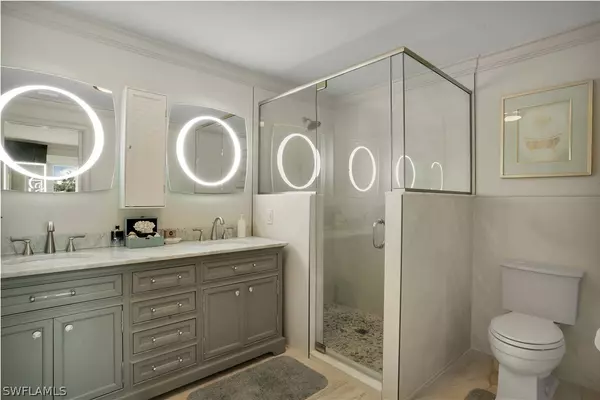$1,175,000
$1,399,000
16.0%For more information regarding the value of a property, please contact us for a free consultation.
3 Beds
3 Baths
1,710 SqFt
SOLD DATE : 02/01/2022
Key Details
Sold Price $1,175,000
Property Type Single Family Home
Sub Type Single Family Residence
Listing Status Sold
Purchase Type For Sale
Square Footage 1,710 sqft
Price per Sqft $687
Subdivision Tip Top Isles
MLS Listing ID 221085727
Sold Date 02/01/22
Style Other,Ranch,One Story
Bedrooms 3
Full Baths 3
Construction Status Resale
HOA Y/N No
Year Built 1969
Annual Tax Amount $5,734
Tax Year 2020
Lot Size 10,672 Sqft
Acres 0.245
Lot Dimensions Appraiser
Property Description
Totally remodeled Estate Home. So many major updates and renovations that it could practically be considered NEW! Every inch of this home has been updated to look like a show house out of a magazine. New bathrooms, Kitchen, Flooring, lighting, A/C, water heater, new hurricane doors, windows & garage door. New granite countertops, fresh paint, new flooring. Even has tiled garage floor. Every inch of the inside of this home was removed and rebuilt BRAND NEW. The outside entertaining area is so perfect you will never want to go inside. New pool & screened enclosure with picture window looking down the canal over your own 10,000 covered boat lift. New driveway pavers and landscaping. Short boat ride to Estero Bay Preserve, Proximity to dining, shopping and incredible sunsets. Truly a home that absolutely needs nothing.
Location
State FL
County Lee
Community Tip Top Isles
Area Fm12 - Fort Myers Area
Rooms
Bedroom Description 3.0
Interior
Interior Features Breakfast Bar, Dual Sinks, Family/ Dining Room, Kitchen Island, Living/ Dining Room, Custom Mirrors, Bar
Heating Central, Electric
Cooling Central Air, Electric
Flooring Tile
Furnishings Furnished
Fireplace No
Window Features Impact Glass,Window Coverings
Appliance Dryer, Dishwasher, Freezer, Disposal, Microwave, Range, Refrigerator, Washer
Laundry Inside
Exterior
Exterior Feature Security/ High Impact Doors, Outdoor Grill, Gas Grill
Garage Attached, Garage, Garage Door Opener
Garage Spaces 2.0
Garage Description 2.0
Pool In Ground
Community Features Boat Facilities
Amenities Available See Remarks
Waterfront Yes
Waterfront Description Canal Access
View Y/N Yes
Water Access Desc Assessment Paid
View Canal
Roof Type Tile
Parking Type Attached, Garage, Garage Door Opener
Garage Yes
Private Pool Yes
Building
Lot Description Rectangular Lot
Faces Northeast
Story 1
Sewer Assessment Paid
Water Assessment Paid
Architectural Style Other, Ranch, One Story
Unit Floor 1
Structure Type Block,Concrete,Stucco
Construction Status Resale
Schools
Elementary Schools School Of Choice
Middle Schools School Of Choice
High Schools School Of Choice
Others
Pets Allowed Yes
HOA Fee Include None
Senior Community No
Tax ID 07-46-24-01-00007.001C
Ownership Single Family
Security Features Key Card Entry
Acceptable Financing All Financing Considered, Cash
Listing Terms All Financing Considered, Cash
Financing Conventional
Pets Description Yes
Read Less Info
Want to know what your home might be worth? Contact us for a FREE valuation!

Our team is ready to help you sell your home for the highest possible price ASAP
Bought with Horizons by the Sea Inc

"Molly's job is to find and attract mastery-based agents to the office, protect the culture, and make sure everyone is happy! "
5425 Golden Gate Pkwy, Naples, FL, 34116, United States






