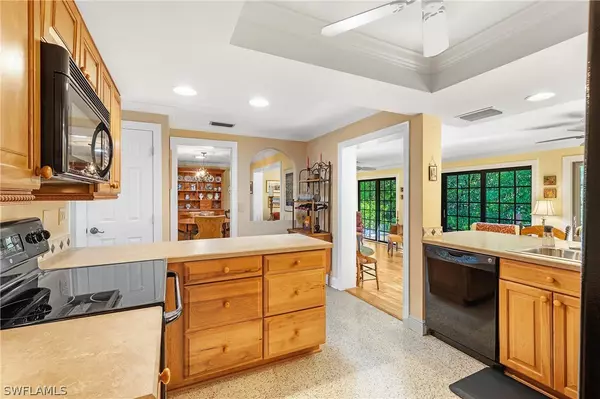$1,095,000
$1,095,000
For more information regarding the value of a property, please contact us for a free consultation.
3 Beds
2 Baths
1,519 SqFt
SOLD DATE : 05/10/2022
Key Details
Sold Price $1,095,000
Property Type Single Family Home
Sub Type Single Family Residence
Listing Status Sold
Purchase Type For Sale
Square Footage 1,519 sqft
Price per Sqft $720
Subdivision Sanibel Estates
MLS Listing ID 222008523
Sold Date 05/10/22
Style Other,Ranch,One Story
Bedrooms 3
Full Baths 2
Construction Status Resale
HOA Y/N No
Year Built 1969
Annual Tax Amount $5,582
Tax Year 2020
Lot Size 0.263 Acres
Acres 0.263
Lot Dimensions Appraiser
Property Description
1105 Skiff Place, Sanibel. New roof, new seamless gutters all around the house and new Trane AC. Three-bedroom, two-bath home with enclosed den, glass-enclosed Florida room, sunroom overlooking the private backyard, an uncovered deck/patio and boat dock on Gulf-access canal. The dock has electricity and an observation deck/platform overlooking the mangrove canal. All impact-rated windows and impact-rated sliding French doors. Located in Sanibel Estates on the east end with tastefully updated kitchen and baths, redone approximately 10 years ago. Skylights in the dining room, hallway and kitchen are all new. Two-car garage.
Location
State FL
County Lee
Community Sanibel Estates
Area Si01 - Sanibel Island
Rooms
Bedroom Description 3.0
Interior
Interior Features Living/ Dining Room, See Remarks
Heating Central, Electric
Cooling Central Air, Ceiling Fan(s), Electric
Flooring See Remarks, Terrazzo
Furnishings Unfurnished
Fireplace No
Window Features Sliding,Impact Glass
Appliance Dryer, Dishwasher, Range, Refrigerator, Washer
Laundry Inside, Laundry Tub
Exterior
Exterior Feature Deck
Garage Detached, Garage
Garage Spaces 2.0
Garage Description 2.0
Community Features Boat Facilities
Amenities Available Beach Rights, Beach Access
Waterfront Yes
Waterfront Description Canal Access
View Y/N Yes
Water Access Desc Public
View Canal
Roof Type Shingle
Porch Deck
Parking Type Detached, Garage
Garage Yes
Private Pool No
Building
Faces Southwest
Story 1
Sewer Public Sewer
Water Public
Architectural Style Other, Ranch, One Story
Unit Floor 1
Structure Type Block,Concrete,Stucco
Construction Status Resale
Others
Pets Allowed Yes
HOA Fee Include See Remarks
Senior Community No
Tax ID 20-46-23-T3-02000.0280
Ownership Single Family
Acceptable Financing All Financing Considered, Cash
Listing Terms All Financing Considered, Cash
Financing Cash
Pets Description Yes
Read Less Info
Want to know what your home might be worth? Contact us for a FREE valuation!

Our team is ready to help you sell your home for the highest possible price ASAP
Bought with John Naumann & Associates

"Molly's job is to find and attract mastery-based agents to the office, protect the culture, and make sure everyone is happy! "
5425 Golden Gate Pkwy, Naples, FL, 34116, United States






