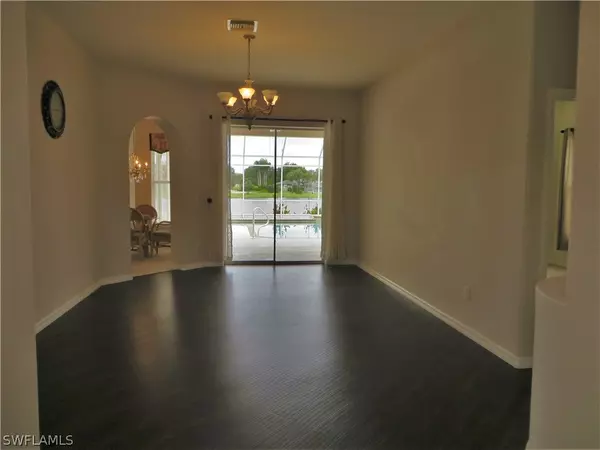$348,000
$360,000
3.3%For more information regarding the value of a property, please contact us for a free consultation.
4 Beds
3 Baths
2,351 SqFt
SOLD DATE : 11/18/2020
Key Details
Sold Price $348,000
Property Type Single Family Home
Sub Type Single Family Residence
Listing Status Sold
Purchase Type For Sale
Square Footage 2,351 sqft
Price per Sqft $148
Subdivision Silverlakes
MLS Listing ID 220052110
Sold Date 11/18/20
Style Ranch,One Story,Traditional
Bedrooms 4
Full Baths 3
Construction Status Resale
HOA Fees $83/qua
HOA Y/N Yes
Annual Recurring Fee 1004.0
Year Built 2001
Annual Tax Amount $3,834
Tax Year 2019
Lot Size 9,234 Sqft
Acres 0.212
Lot Dimensions Appraiser
Property Description
YOU WILL LOVE YOUR LIFE IN THIS LOVELY AND SPACIOUS LAKESIDE POOL HOME IN SILVERLAKES IN GATEWAY! ENJOY BREATH-TAKING POOL & LAKE VIEWS FROM ALMOST EVERY AREA OF THE HOME! Enter to Wood Floors & a large foyer, opening to the formal dining/living area w/ clear views to the large pool, lanai & BEAUTIFUL LAKE AND FOUNTAIN VIEWS! THE NEW ROOF was completed in 2020. This OVER 2300 SF home features 4 spacious bedrooms including a HUGE MASTER SUITE w/ a large sitting area overlooking the pool & lake, 2 large closets, 2 sinks and vanities, shower & garden tub! The SPLIT FLOOR PLAN has pocket slider doors separating 2 bedrooms and a bathroom with duel sinks and tub/shower combination, and another pocket door to a guest suite featuring another spacious bedroom and a 3rd bathroom with a large shower, and a door opening to the LANAI & POOL AREA! The OPEN KITCHEN features white cabinets & appliances, a wine cooler, Corian Countertops, pantry & eat-in kitchen with more GREAT VIEWS! GATED...SILVERLAKES HAS ITS OWN CLUBHOUSE/FITNESS CENTER & HEATED POOL...ALL W LOW FEES! GATEWAY FEATURES PARKS,BIKE PATHS,POOLS,CLOSE TO EVERYTHING YOU NEED...SHOPPING, RESTAURANTS, SCHOOLS...YET AWAY FROM IT ALL!
Location
State FL
County Lee
Community Gateway
Area Ga01 - Gateway
Rooms
Bedroom Description 4.0
Interior
Interior Features Built-in Features, Bedroom on Main Level, Bathtub, Separate/ Formal Dining Room, Dual Sinks, Entrance Foyer, Eat-in Kitchen, High Ceilings, Main Level Master, Pantry, Sitting Area in Master, Separate Shower, Cable T V, Walk- In Closet(s), Split Bedrooms
Heating Central, Electric
Cooling Central Air, Ceiling Fan(s), Electric
Flooring Carpet, Tile, Wood
Furnishings Unfurnished
Fireplace No
Window Features Single Hung,Sliding,Window Coverings
Appliance Dryer, Dishwasher, Disposal, Ice Maker, Microwave, Range, Refrigerator, Self Cleaning Oven, Wine Cooler, Washer
Laundry Washer Hookup, Dryer Hookup, Inside
Exterior
Exterior Feature Sprinkler/ Irrigation, Shutters Manual, Water Feature
Parking Features Attached, Driveway, Garage, Paved, Garage Door Opener
Garage Spaces 2.0
Garage Description 2.0
Pool Concrete, In Ground, Screen Enclosure, Community
Community Features Gated, Street Lights
Utilities Available Underground Utilities
Amenities Available Basketball Court, Clubhouse, Dog Park, Fitness Center, Guest Suites, Barbecue, Picnic Area, Playground, Park, Pool, Trail(s)
Waterfront Description Lake
View Y/N Yes
Water Access Desc Public
View Lake, Water
Roof Type Tile
Porch Porch, Screened
Garage Yes
Private Pool Yes
Building
Lot Description Rectangular Lot, Sprinklers Automatic
Faces Northwest
Story 1
Sewer Public Sewer
Water Public
Architectural Style Ranch, One Story, Traditional
Unit Floor 1
Structure Type Block,Concrete,Stucco
Construction Status Resale
Schools
Elementary Schools School Choice
Middle Schools School Choice
High Schools School Choice
Others
Pets Allowed Call, Conditional
HOA Fee Include Association Management,Legal/Accounting,Recreation Facilities,Reserve Fund,Road Maintenance,Street Lights,Security
Senior Community No
Tax ID 08-45-26-24-0000D.0560
Ownership Single Family
Security Features Smoke Detector(s)
Acceptable Financing All Financing Considered, Cash, FHA, VA Loan
Listing Terms All Financing Considered, Cash, FHA, VA Loan
Financing Conventional
Pets Allowed Call, Conditional
Read Less Info
Want to know what your home might be worth? Contact us for a FREE valuation!

Our team is ready to help you sell your home for the highest possible price ASAP
Bought with RE/MAX Realty Team
"Molly's job is to find and attract mastery-based agents to the office, protect the culture, and make sure everyone is happy! "
5425 Golden Gate Pkwy, Naples, FL, 34116, United States






