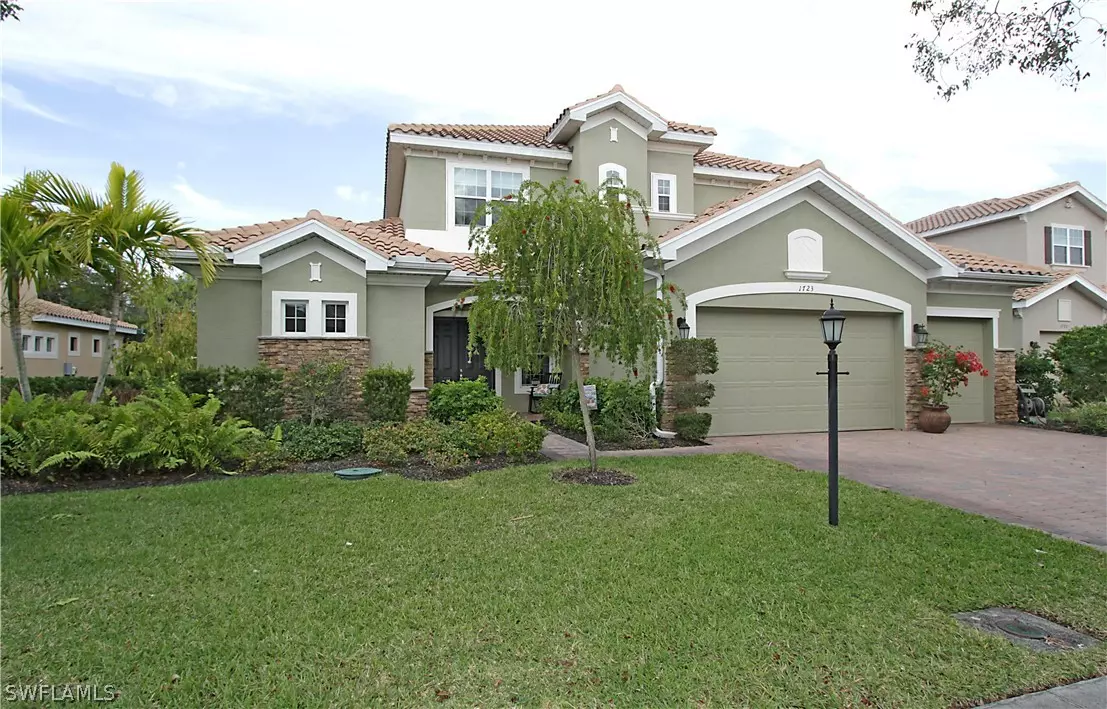$750,000
$749,900
For more information regarding the value of a property, please contact us for a free consultation.
4 Beds
6 Baths
3,537 SqFt
SOLD DATE : 06/01/2021
Key Details
Sold Price $750,000
Property Type Single Family Home
Sub Type Single Family Residence
Listing Status Sold
Purchase Type For Sale
Square Footage 3,537 sqft
Price per Sqft $212
Subdivision Mcgregor Reserve
MLS Listing ID 221021134
Sold Date 06/01/21
Style Two Story
Bedrooms 4
Full Baths 4
Half Baths 2
Construction Status Resale
HOA Fees $65
HOA Y/N Yes
Annual Recurring Fee 1580.0
Year Built 2016
Annual Tax Amount $8,629
Tax Year 2020
Lot Size 0.349 Acres
Acres 0.3489
Lot Dimensions Appraiser
Property Description
Majestic Estate Pool & Spa Home on 1/3 Acre! Near Historic McGregor Blvd in Gated McGregor Reserve! Pristine 2-Story 3537sf w/4 Beds + Den, 4 Full + 2 Half Baths, 3 Car Garage, Tile Roof, Paver Driveway & Brickface Accents! Stately Double Door Entry & Grand Foyer! Spacious Mstr Bedrm on 1st Floor & Mstr Bath w/Dual Vanities, Walk-in Shower & Kohler Garden Tub. Massive Greatrm w/Soaring Tray Ceilings open to the Kitchen & Diningrm! Den w/Double Barn Doors plus Half Bth & Laundryrm! Plenty of Windows & Pocket Sliders w/Views of Inviting Saltwater Gas Heated Pool/Spa Overlooking Lush Landscaping/Winkler Canal! 2 Huge Covered Areas for Entertaining w/Summer Kitchen & Pool Bath! Upstairs has Lg Familyrm w/3 Lg Bedrms & 3 Baths! This Stunning Residence shows like a Model & has many Custom Features & Loads of Upgrades thruout: Multiple Tray Ceilings, Tile Wood-Like Flooring, High Level Granite Countertops, Glass Backsplash, Stainless GE Profile Gas Appliances & Vented Hood, 42" Cabinets, Crown Molding, Tankless Water Heater, Surround Sound, Wireless Indoor Aqualink Control Sys for pool/Spa, Outdoor Speakers & more! Community Pool & Room + Dog Park! Low HOA fees & up to 4 Pets w/Approval.
Location
State FL
County Lee
Community Mcgregor Reserve
Area Fm02 - Fort Myers Area
Rooms
Bedroom Description 4.0
Interior
Interior Features Breakfast Bar, Bathtub, Tray Ceiling(s), Coffered Ceiling(s), Dual Sinks, Entrance Foyer, High Ceilings, High Speed Internet, Kitchen Island, Living/ Dining Room, Main Level Master, Pantry, Separate Shower, Cable T V, Walk- In Pantry, Walk- In Closet(s), Wired for Sound, Split Bedrooms
Heating Central, Electric
Cooling Central Air, Ceiling Fan(s), Electric
Flooring Carpet, Tile
Furnishings Unfurnished
Fireplace No
Window Features Double Hung,Sliding,Window Coverings
Appliance Built-In Oven, Dryer, Dishwasher, Gas Cooktop, Disposal, Ice Maker, Microwave, Refrigerator, Self Cleaning Oven, Tankless Water Heater, Washer
Laundry Inside, Laundry Tub
Exterior
Exterior Feature Sprinkler/ Irrigation, Outdoor Kitchen, Shutters Manual, Water Feature, Gas Grill
Garage Attached, Deeded, Driveway, Garage, Paved, Two Spaces, Garage Door Opener
Garage Spaces 3.0
Garage Description 3.0
Pool Concrete, Gas Heat, Heated, In Ground, Pool Equipment, Screen Enclosure, Salt Water, Community
Community Features Gated, Street Lights
Utilities Available Underground Utilities
Amenities Available Clubhouse, Dog Park, Pool, Sidewalks
Waterfront Yes
Waterfront Description Canal Access
View Y/N Yes
Water Access Desc Public
View Canal, Landscaped, Water
Roof Type Tile
Porch Porch, Screened
Parking Type Attached, Deeded, Driveway, Garage, Paved, Two Spaces, Garage Door Opener
Garage Yes
Private Pool Yes
Building
Lot Description Oversized Lot, Sprinklers Automatic
Faces South
Story 2
Entry Level Two
Sewer Public Sewer
Water Public
Architectural Style Two Story
Level or Stories Two
Structure Type Brick,Block,Concrete,Stucco
Construction Status Resale
Others
Pets Allowed Call, Conditional
HOA Fee Include Association Management,Legal/Accounting,Recreation Facilities,Reserve Fund,Road Maintenance,Street Lights,Security
Senior Community No
Tax ID 35-44-24-P4-03100.0580
Ownership Single Family
Security Features Security System Owned,Security Gate,Gated with Guard,Gated Community,Security System,Smoke Detector(s)
Acceptable Financing All Financing Considered, Cash, FHA, VA Loan
Listing Terms All Financing Considered, Cash, FHA, VA Loan
Financing Conventional
Pets Description Call, Conditional
Read Less Info
Want to know what your home might be worth? Contact us for a FREE valuation!

Our team is ready to help you sell your home for the highest possible price ASAP
Bought with Royal Shell Real Estate Inc

"Molly's job is to find and attract mastery-based agents to the office, protect the culture, and make sure everyone is happy! "
5425 Golden Gate Pkwy, Naples, FL, 34116, United States






