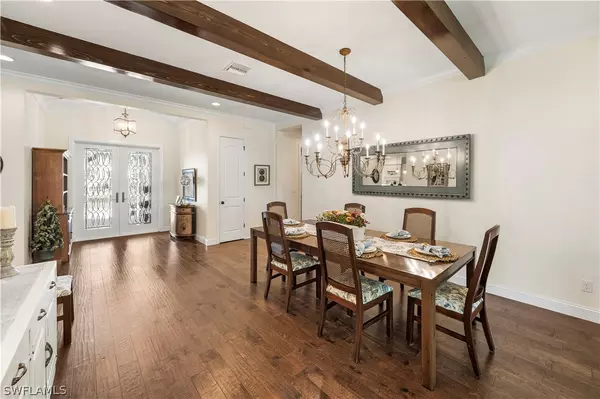$1,150,000
$1,149,000
0.1%For more information regarding the value of a property, please contact us for a free consultation.
5 Beds
5 Baths
3,606 SqFt
SOLD DATE : 12/02/2021
Key Details
Sold Price $1,150,000
Property Type Single Family Home
Sub Type Single Family Residence
Listing Status Sold
Purchase Type For Sale
Square Footage 3,606 sqft
Price per Sqft $318
Subdivision Coconut Creek
MLS Listing ID 221063180
Sold Date 12/02/21
Style Ranch,One Story
Bedrooms 5
Full Baths 4
Half Baths 1
Construction Status Resale
HOA Fees $150/qua
HOA Y/N Yes
Annual Recurring Fee 1800.0
Year Built 2014
Annual Tax Amount $6,803
Tax Year 2020
Lot Size 0.701 Acres
Acres 0.701
Lot Dimensions Appraiser
Property Description
As you enter through your rare,etched glass 8' double front doors absorb all of the fine quality workmanship throughout this IMPECCABLE custom built home!ONE OWNER!Exposed wood beams,wood floors,PGT HURRICANE IMPACT DOORS & WINDOWS,10'ceilings,plantation shutters,SOLID WOOD DOORS throughout,3 CAR GARAGE,mud room,tray ceilings,the list goes on!5 bedroom,4 1/2 bath ranch style home sits on one of the largest estate lots in Coconut Creek.Built w/modern const.materials:concrete block,cement board siding,hurr. rated garage doors & metal roof.Natural light floods into every room in this open concept home,designed with family in mind.Lots of living area for the whole family & pets to enjoy.!The kitchen is a chef's dream!5 burner BOSCH GAS stove,other app.are KitchenAide,level 3 granite,42"custom cabinetry,underlighting.walk in pantry.3 bedrooms offer ensuite style for privacy.Oversized master suite has ample room for a sitting area to curl up with a good book.M/Bath offers dual vanities,soaking tub,stone stacked oversized shower.The closet has it's own zip code!There is a screened in lanai as well as an open aire lanai.Room for a pool.TRULY A MASTERPIECE!
Location
State FL
County Lee
Community Coconut Creek
Area Fm15 - Fort Myers Area
Rooms
Bedroom Description 5.0
Interior
Interior Features Breakfast Bar, Built-in Features, Breakfast Area, Bathtub, Coffered Ceiling(s), Separate/ Formal Dining Room, Dual Sinks, Entrance Foyer, Eat-in Kitchen, French Door(s)/ Atrium Door(s), Kitchen Island, Pantry, Sitting Area in Master, Separate Shower, Cable T V, Walk- In Pantry, Walk- In Closet(s), Split Bedrooms
Heating Central, Electric
Cooling Central Air, Ceiling Fan(s), Electric
Flooring Carpet, Wood
Furnishings Unfurnished
Fireplace No
Window Features Single Hung,Sliding,Impact Glass,Window Coverings
Appliance Dryer, Dishwasher, Gas Cooktop, Disposal, Ice Maker, Microwave, Refrigerator, Self Cleaning Oven, Washer
Laundry Inside, Laundry Tub
Exterior
Exterior Feature Security/ High Impact Doors, Sprinkler/ Irrigation, Room For Pool
Garage Attached, Garage, Garage Door Opener
Garage Spaces 3.0
Garage Description 3.0
Pool Community
Community Features Gated, Street Lights
Utilities Available Natural Gas Available
Amenities Available Clubhouse, Dog Park, Pickleball, Pool, Spa/Hot Tub, Sidewalks, Tennis Court(s)
Waterfront No
Waterfront Description None
Water Access Desc Public
View Landscaped, Trees/ Woods
Roof Type Metal
Porch Porch, Screened
Parking Type Attached, Garage, Garage Door Opener
Garage Yes
Private Pool No
Building
Lot Description Oversized Lot, Sprinklers Automatic
Faces South
Story 1
Sewer Public Sewer
Water Public
Architectural Style Ranch, One Story
Unit Floor 1
Structure Type Block,Concrete,See Remarks
Construction Status Resale
Others
Pets Allowed Call, Conditional
HOA Fee Include Association Management,Legal/Accounting,Recreation Facilities,Road Maintenance,Street Lights,Security
Senior Community No
Tax ID 01-46-23-27-00000.0770
Ownership Single Family
Security Features Security Gate,Gated Community,Smoke Detector(s)
Acceptable Financing All Financing Considered, Cash
Listing Terms All Financing Considered, Cash
Financing Cash
Pets Description Call, Conditional
Read Less Info
Want to know what your home might be worth? Contact us for a FREE valuation!

Our team is ready to help you sell your home for the highest possible price ASAP
Bought with VIP Realty Group,Inc

"Molly's job is to find and attract mastery-based agents to the office, protect the culture, and make sure everyone is happy! "
5425 Golden Gate Pkwy, Naples, FL, 34116, United States






