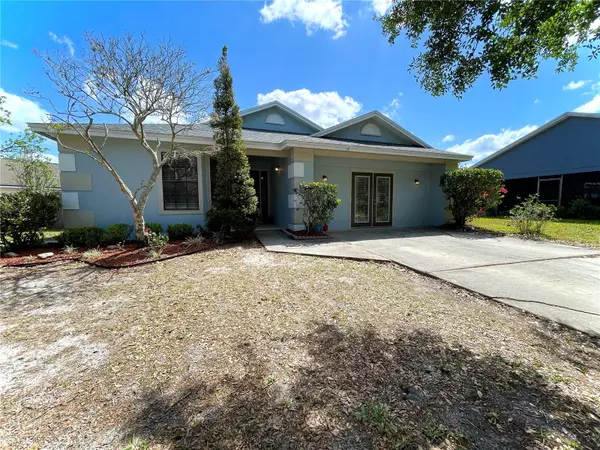$420,000
$425,000
1.2%For more information regarding the value of a property, please contact us for a free consultation.
4 Beds
2 Baths
2,110 SqFt
SOLD DATE : 07/21/2023
Key Details
Sold Price $420,000
Property Type Single Family Home
Sub Type Single Family Residence
Listing Status Sold
Purchase Type For Sale
Square Footage 2,110 sqft
Price per Sqft $199
Subdivision Deer Run Unit 16
MLS Listing ID W7854297
Sold Date 07/21/23
Bedrooms 4
Full Baths 2
Construction Status No Contingency
HOA Fees $21/ann
HOA Y/N Yes
Originating Board Stellar MLS
Year Built 1987
Annual Tax Amount $2,741
Lot Size 8,276 Sqft
Acres 0.19
Property Description
Under contract-accepting backup offers. LOCATION AND A POOL PLUS LOW HOA FEES! Welcome to this spacious split plan 4/2 pool home in the sought-after community of Deer Run. A large oak tree and covered front entry invite you into the front foyer where you will find a gray-tone neutral wood laminate flooring that sprawls through the common areas and 4th bedroom/bonus room. Entertain guests in your open floor plan where the kitchen and family room overlooks the screened pool lanai and private fenced rear yard. Just off the family room/kitchen is a large covered patio with vinyl sliding panels where you can host outdoor dinners or relax with your morning coffee and enjoy the serene view of the private rear yard overlooking a large greenspace and pond. The kitchen offers ample counter space, cabinets, and stainless steel appliances including; a range, a dishwasher, a refrigerator, and a new microwave. The Master bedroom is located at the rear of the home and offers a walk-in closet and private bath with access to the pool area. The 2nd and 3rd bedrooms share a common bathroom with a tub/shower combination and vessel sink. The 2nd bedroom at the front of the home is light and bright with 3 large windows. The large 4th bedroom/bonus room has 2 very large closets and french doors which let in natural lighting. There is an inside utility with a washer/dryer, a stand-up freezer, and an additional area for storage. New Roof 2021. The Seller reflects that the TVs in the Family Room and in the Master Bedroom may remain. This home does not have a garage. Additionally, the Seller is willing to offer a $1,500.00 flooring credit with acceptable offers. The Deer Run Golf and Country Club is being converted into a new park and clubhouse.
Location
State FL
County Seminole
Community Deer Run Unit 16
Zoning PUD
Rooms
Other Rooms Attic, Family Room, Inside Utility
Interior
Interior Features Dry Bar, Kitchen/Family Room Combo, Split Bedroom
Heating Central, Electric
Cooling Central Air
Flooring Carpet, Ceramic Tile, Laminate
Fireplace false
Appliance Dishwasher, Disposal, Electric Water Heater, Microwave, Range, Range Hood, Refrigerator
Laundry Inside
Exterior
Exterior Feature Private Mailbox, Sliding Doors
Garage None, On Street
Fence Fenced, Wood
Pool Auto Cleaner, Fiberglass, In Ground, Screen Enclosure
Community Features Deed Restrictions
Utilities Available Cable Connected, Electricity Connected, Fire Hydrant, Public, Street Lights
Waterfront true
Waterfront Description Pond
View Y/N 1
Water Access 1
Water Access Desc Pond
View Trees/Woods, Water
Roof Type Shingle
Porch Covered, Enclosed, Patio, Porch, Screened
Parking Type None, On Street
Attached Garage false
Garage false
Private Pool Yes
Building
Lot Description Near Public Transit, Sidewalk, Paved
Entry Level One
Foundation Slab
Lot Size Range 0 to less than 1/4
Sewer Public Sewer
Water Public
Structure Type Block, Stucco
New Construction false
Construction Status No Contingency
Schools
Elementary Schools Sterling Park Elementary
Middle Schools South Seminole Middle
High Schools Lake Howell High
Others
Pets Allowed Yes
Senior Community No
Ownership Fee Simple
Monthly Total Fees $21
Acceptable Financing Cash, Conventional, FHA, VA Loan
Membership Fee Required Required
Listing Terms Cash, Conventional, FHA, VA Loan
Special Listing Condition None
Read Less Info
Want to know what your home might be worth? Contact us for a FREE valuation!

Our team is ready to help you sell your home for the highest possible price ASAP

© 2024 My Florida Regional MLS DBA Stellar MLS. All Rights Reserved.
Bought with DIVVY REALTY

"Molly's job is to find and attract mastery-based agents to the office, protect the culture, and make sure everyone is happy! "
5425 Golden Gate Pkwy, Naples, FL, 34116, United States






