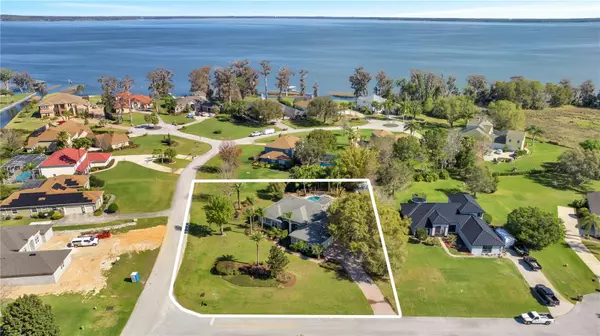$618,000
$639,000
3.3%For more information regarding the value of a property, please contact us for a free consultation.
4 Beds
3 Baths
3,075 SqFt
SOLD DATE : 07/17/2023
Key Details
Sold Price $618,000
Property Type Single Family Home
Sub Type Single Family Residence
Listing Status Sold
Purchase Type For Sale
Square Footage 3,075 sqft
Price per Sqft $200
Subdivision Lakes & Spgs Sub
MLS Listing ID O6105226
Sold Date 07/17/23
Bedrooms 4
Full Baths 3
HOA Fees $55/ann
HOA Y/N Yes
Originating Board Stellar MLS
Year Built 2006
Annual Tax Amount $5,810
Lot Size 0.580 Acres
Acres 0.58
Property Description
One or more photo(s) has been virtually staged. Welcome to this wonderful home for entertaining and relaxation! Located in an established neighborhood on a 0.58 lot. The pool and backyard area is perfect for hosting gatherings with friends and family. The location is on a cul-de-sac in a quiet neighborhood adjacent to a lake also provides a peaceful and serene atmosphere. As you enter the home, you are welcomed with a spacious open floor layout with high ceilings. As you enter in the formal living and dining room with vaulted ceilings adding a touch of grandeur to the home, while the oversized master bedroom provides a seating area and ensuite bathroom. The second bedroom by the entrance could be a great space for a home office or guest room. On the opposite side of the house you will find two more bedrooms and bathrooms with solid wood cabinets and granite countertops. The kitchen has ample space for preparing meals with granite countertops and solid wood cabinets. The breakfast nook is overlooking the family room with sliding doors that opens to the patio and pool make for a great indoor-outdoor flow. This home has a lot to offer in terms of entertaining and relaxation, and I hope you enjoy many happy years in it!
Location
State FL
County Lake
Community Lakes & Spgs Sub
Zoning R-1
Interior
Interior Features Ceiling Fans(s), Crown Molding, Eat-in Kitchen, Kitchen/Family Room Combo, Living Room/Dining Room Combo, Master Bedroom Main Floor, Open Floorplan, Solid Surface Counters, Solid Wood Cabinets, Split Bedroom, Thermostat, Tray Ceiling(s), Walk-In Closet(s)
Heating Central
Cooling Central Air
Flooring Carpet, Ceramic Tile
Fireplace false
Appliance Dishwasher, Microwave, Range, Refrigerator
Laundry Laundry Room
Exterior
Exterior Feature French Doors, Irrigation System, Private Mailbox, Rain Gutters, Sidewalk, Sliding Doors
Parking Features Driveway, Garage Door Opener, Garage Faces Side
Garage Spaces 3.0
Fence Fenced
Pool In Ground
Utilities Available Cable Available, Electricity Connected, Water Connected
Roof Type Shingle
Porch Front Porch, Patio
Attached Garage true
Garage true
Private Pool Yes
Building
Lot Description Corner Lot, Cul-De-Sac
Story 1
Entry Level One
Foundation Slab
Lot Size Range 1/2 to less than 1
Sewer Septic Tank
Water Well
Structure Type Stone, Stucco
New Construction false
Schools
Elementary Schools Leesburg Elementary
Middle Schools Oak Park Middle
High Schools Leesburg High
Others
Pets Allowed Yes
Senior Community No
Ownership Fee Simple
Monthly Total Fees $55
Acceptable Financing Cash, Conventional, FHA, VA Loan
Membership Fee Required Required
Listing Terms Cash, Conventional, FHA, VA Loan
Special Listing Condition None
Read Less Info
Want to know what your home might be worth? Contact us for a FREE valuation!

Our team is ready to help you sell your home for the highest possible price ASAP

© 2024 My Florida Regional MLS DBA Stellar MLS. All Rights Reserved.
Bought with LA ROSA REALTY DOWNTOWN ORLANDO LLC
"Molly's job is to find and attract mastery-based agents to the office, protect the culture, and make sure everyone is happy! "
5425 Golden Gate Pkwy, Naples, FL, 34116, United States






