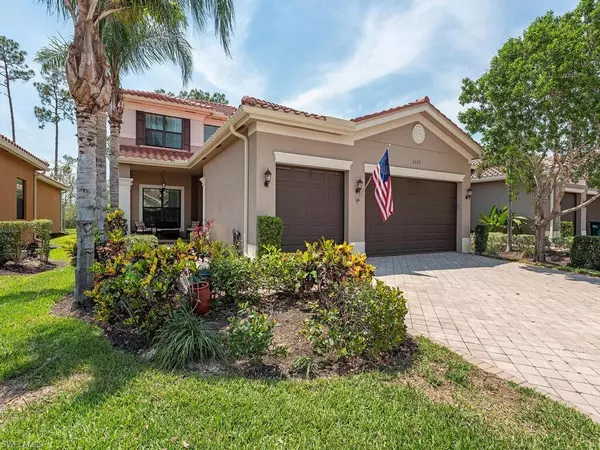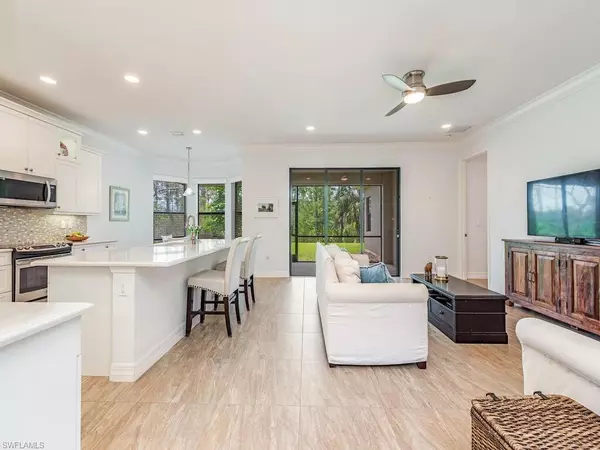$1,059,800
$1,125,000
5.8%For more information regarding the value of a property, please contact us for a free consultation.
5 Beds
4 Baths
3,215 SqFt
SOLD DATE : 07/17/2023
Key Details
Sold Price $1,059,800
Property Type Single Family Home
Sub Type 2 Story,Single Family Residence
Listing Status Sold
Purchase Type For Sale
Square Footage 3,215 sqft
Price per Sqft $329
Subdivision Riverstone
MLS Listing ID 223033266
Sold Date 07/17/23
Bedrooms 5
Full Baths 4
HOA Fees $450/qua
HOA Y/N Yes
Originating Board Naples
Year Built 2015
Annual Tax Amount $5,450
Tax Year 2022
Lot Size 6,969 Sqft
Acres 0.16
Property Description
H10180. Searching for more room? Upgrade your home & community in this spacious home where you can enjoy the Naples lifestyle you've been dreaming of. With 3,215 sq. ft., 5 bedrooms & loft this Merlot floor plan easily accommodates a large family or guests. Entertain in the heart of the home with a family room, living room, formal dining & open kitchen that flow together. Light, bright kitchen features alabaster cabinets, ambient lighting, backsplash, stainless appliances (newer dishwasher & microwave) & large center island. 1st-floor master with two walk-in closets & lovely en suite bath. Additional upgrades include crown molding, framed mirrors, finished laundry (newer W/D), upgraded lighting & fans. A private screened covered lanai provides wonderful indoor/outdoor entertainment opportunities overlooking a peaceful preserve or create your own outdoor oasis in the future by adding a pool. Top all this off with a brand-new roof for complete peace of mind. Riverstone offers a social, vacation-inspired lifestyle for all ages. Including fitness facilities, social hall, resort & lap pools, spa, 5 Har-Tru tennis courts, basketball & pickleball courts, tot lot, & full-time activities director.
Location
State FL
County Collier
Area Riverstone
Rooms
Bedroom Description First Floor Bedroom,Master BR Ground,Master BR Sitting Area
Dining Room Breakfast Bar, Eat-in Kitchen, Formal
Kitchen Island, Pantry
Interior
Interior Features Coffered Ceiling(s), Foyer, Laundry Tub, Pantry, Smoke Detectors, Volume Ceiling, Walk-In Closet(s), Window Coverings
Heating Central Electric
Flooring Carpet, Tile, Wood
Equipment Auto Garage Door, Dishwasher, Disposal, Dryer, Microwave, Range, Refrigerator/Icemaker, Security System, Smoke Detector, Washer
Furnishings Unfurnished
Fireplace No
Window Features Window Coverings
Appliance Dishwasher, Disposal, Dryer, Microwave, Range, Refrigerator/Icemaker, Washer
Heat Source Central Electric
Exterior
Exterior Feature Screened Lanai/Porch
Parking Features Driveway Paved, Attached
Garage Spaces 3.0
Pool Community
Community Features Clubhouse, Pool, Fitness Center, Sidewalks, Street Lights, Tennis Court(s), Gated
Amenities Available Basketball Court, Bike And Jog Path, Billiard Room, Clubhouse, Pool, Community Room, Spa/Hot Tub, Fitness Center, Internet Access, Pickleball, Play Area, Sidewalk, Streetlight, Tennis Court(s), Underground Utility, Volleyball
Waterfront Description None
View Y/N Yes
View Preserve, Trees/Woods
Roof Type Tile
Street Surface Paved
Total Parking Spaces 3
Garage Yes
Private Pool No
Building
Lot Description Regular
Building Description Concrete Block,Stucco, DSL/Cable Available
Story 2
Water Central
Architectural Style Two Story, Single Family
Level or Stories 2
Structure Type Concrete Block,Stucco
New Construction No
Schools
Elementary Schools Laurel Oak Elementary
Middle Schools Oakridge Middle School
High Schools Aubrey Rogers High School
Others
Pets Allowed Yes
Senior Community No
Tax ID 69770014626
Ownership Single Family
Security Features Security System,Smoke Detector(s),Gated Community
Read Less Info
Want to know what your home might be worth? Contact us for a FREE valuation!

Our team is ready to help you sell your home for the highest possible price ASAP

Bought with Coldwell Banker Realty

"Molly's job is to find and attract mastery-based agents to the office, protect the culture, and make sure everyone is happy! "
5425 Golden Gate Pkwy, Naples, FL, 34116, United States






