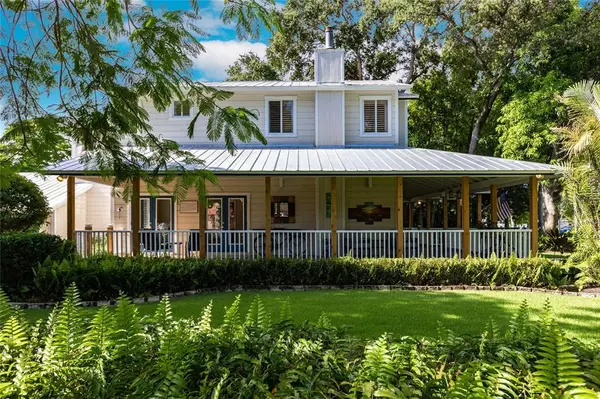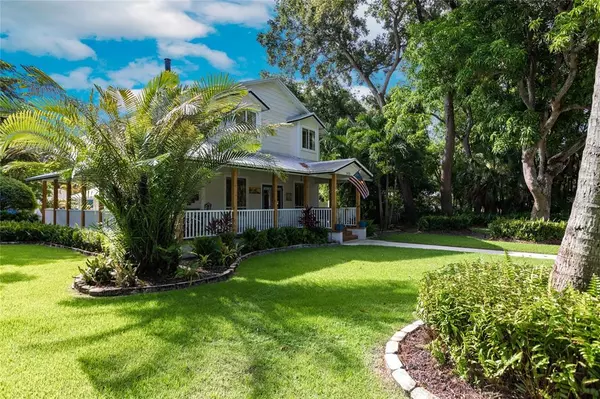$900,000
$942,900
4.5%For more information regarding the value of a property, please contact us for a free consultation.
3 Beds
3 Baths
2,436 SqFt
SOLD DATE : 07/14/2023
Key Details
Sold Price $900,000
Property Type Single Family Home
Sub Type Single Family Residence
Listing Status Sold
Purchase Type For Sale
Square Footage 2,436 sqft
Price per Sqft $369
Subdivision Valencia Terrace
MLS Listing ID C7470719
Sold Date 07/14/23
Bedrooms 3
Full Baths 2
Half Baths 1
Construction Status Financing,Inspections
HOA Y/N No
Originating Board Stellar MLS
Year Built 1983
Annual Tax Amount $6,920
Lot Size 0.360 Acres
Acres 0.36
Lot Dimensions 120x130
Property Description
Welcome to your Close to Downtown Fort Myers, Walk to Snell Park, Beautiful Olde Florida Style, 3 Bedroom, 2 1/2 Bath, Metal Roof, Saltwater Pool Home. Situated in one of the Most Sought Areas of McGregor Blvd, this Home has an Amazing Wrap Around Porch with Newly Wrapped Cedar Columns, a Private Fenced Backyard with a Solar Heated Pool, a Water Feature, Sun shelf and a Wood Firepit. An attached Pool Cabana is inclusive of A/C. On an Oversized Corner Lot, this Home has Professionally Maintained Mature Landscaping and Impressive Lighting. Inside this Gorgeous Home, you will find a Dream Kitchen with Solid Wood Cabinets, Granite Counters, High End Appliances and a Large Sliding Window that Looks to the Pool Area. Wood and Tile Floors encompass the Downstairs with Lots of Natural Light, a Wood Fireplace in the Living Area, High Ceilings, High Baseboards, Crown Molding and Custom Wood Plantation Shutters. The Large Bedrooms are located Upstairs with Cozy Window Seating and a Sitting Area at the Top of the Stairs. This Home has been built on a Raised Concrete Slab and had Zero Water Damage through Ian. Meticulously Maintained and Truly Paradise Living in the Heart of Everything!
Location
State FL
County Lee
Community Valencia Terrace
Zoning RS-6
Interior
Interior Features Ceiling Fans(s), Crown Molding, Eat-in Kitchen, High Ceilings, Master Bedroom Upstairs, Solid Wood Cabinets, Stone Counters, Thermostat, Tray Ceiling(s), Walk-In Closet(s), Window Treatments
Heating Central, Electric
Cooling Central Air
Flooring Carpet, Ceramic Tile, Wood
Furnishings Negotiable
Fireplace true
Appliance Cooktop, Dishwasher, Disposal, Dryer, Electric Water Heater, Exhaust Fan, Microwave, Refrigerator, Washer
Laundry Laundry Closet
Exterior
Exterior Feature French Doors, Lighting
Garage Driveway, Garage Door Opener, Garage Faces Side
Garage Spaces 2.0
Fence Vinyl
Pool Gunite, Heated, In Ground, Salt Water, Solar Heat
Utilities Available Cable Available, Cable Connected, Electricity Available, Electricity Connected, Public, Sewer Available, Sewer Connected, Solar, Street Lights, Water Available, Water Connected
Waterfront false
Roof Type Metal
Porch Covered, Porch, Wrap Around
Parking Type Driveway, Garage Door Opener, Garage Faces Side
Attached Garage true
Garage true
Private Pool Yes
Building
Lot Description Corner Lot, Paved
Story 2
Entry Level Two
Foundation Slab
Lot Size Range 1/4 to less than 1/2
Sewer Public Sewer
Water None
Architectural Style Florida
Structure Type Wood Siding
New Construction false
Construction Status Financing,Inspections
Others
Pets Allowed Yes
Senior Community No
Ownership Fee Simple
Acceptable Financing Cash, Conventional
Listing Terms Cash, Conventional
Special Listing Condition None
Read Less Info
Want to know what your home might be worth? Contact us for a FREE valuation!

Our team is ready to help you sell your home for the highest possible price ASAP

© 2024 My Florida Regional MLS DBA Stellar MLS. All Rights Reserved.
Bought with STELLAR NON-MEMBER OFFICE

"Molly's job is to find and attract mastery-based agents to the office, protect the culture, and make sure everyone is happy! "
5425 Golden Gate Pkwy, Naples, FL, 34116, United States






