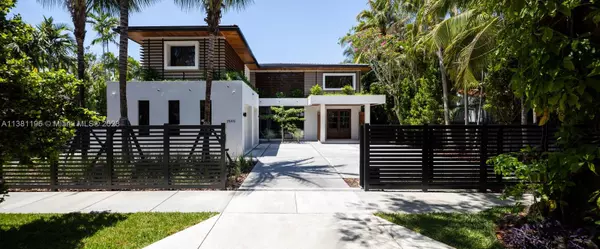$7,500,000
$7,800,000
3.8%For more information regarding the value of a property, please contact us for a free consultation.
6 Beds
8 Baths
5,418 SqFt
SOLD DATE : 06/28/2023
Key Details
Sold Price $7,500,000
Property Type Single Family Home
Sub Type Single Family Residence
Listing Status Sold
Purchase Type For Sale
Square Footage 5,418 sqft
Price per Sqft $1,384
Subdivision Ocean View Heights
MLS Listing ID A11381196
Sold Date 06/28/23
Style Detached,Two Story
Bedrooms 6
Full Baths 7
Half Baths 1
Construction Status New Construction
HOA Y/N No
Year Built 2023
Annual Tax Amount $20,302
Tax Year 2022
Contingent No Contingencies
Lot Size 10,339 Sqft
Property Description
Just completed! Spectacular new construction home located in a quiet dead-end street in prestigious North Coconut Grove walking distance from the marinas, parks, and Grove village. The home features 6 bedrooms, 7.5 baths, a massive open kitchen with top of the line appliances, double dishwasher and pantry with ample storage space. Other features include a 400+ bottle wine room, two car garage, and elevator. Step into the dreamy master suite featuring a luxurious spa-like bathroom retreat with his and hers showers and smart Toto toilets. Enjoy the beautiful Miami weather while entertaining outdoors in the enormous covered terrace appointed with fully loaded summer kitchen overlooking a crystalline heated, salt-water lap pool, and lush greenery. No detail was overlooked!(5418 sf LA, 6608 TA)
Location
State FL
County Miami-dade County
Community Ocean View Heights
Area 41
Interior
Interior Features Bidet, Built-in Features, Bedroom on Main Level, Breakfast Area, Closet Cabinetry, Dual Sinks, Eat-in Kitchen, First Floor Entry, Living/Dining Room, Custom Mirrors, Pantry, Sitting Area in Primary, Upper Level Primary, Elevator
Heating Central
Cooling Central Air
Flooring Tile, Wood
Appliance Dryer, Dishwasher, Electric Water Heater, Disposal, Gas Range, Ice Maker, Microwave, Refrigerator, Washer
Exterior
Exterior Feature Deck, Security/High Impact Doors, Lighting, Outdoor Grill, Outdoor Shower
Garage Spaces 2.0
Pool In Ground, Pool
Community Features Sidewalks
View Garden, Pool
Roof Type Flat,Tile
Porch Deck
Garage Yes
Building
Lot Description 1/4 to 1/2 Acre Lot
Faces Southeast
Story 2
Sewer Public Sewer
Water Public
Architectural Style Detached, Two Story
Level or Stories Two
Structure Type Block
Construction Status New Construction
Others
Senior Community No
Tax ID 01-41-15-038-0480
Acceptable Financing Cash, Conventional
Listing Terms Cash, Conventional
Financing Conventional
Read Less Info
Want to know what your home might be worth? Contact us for a FREE valuation!

Our team is ready to help you sell your home for the highest possible price ASAP
Bought with Coldwell Banker Realty
"Molly's job is to find and attract mastery-based agents to the office, protect the culture, and make sure everyone is happy! "
5425 Golden Gate Pkwy, Naples, FL, 34116, United States






