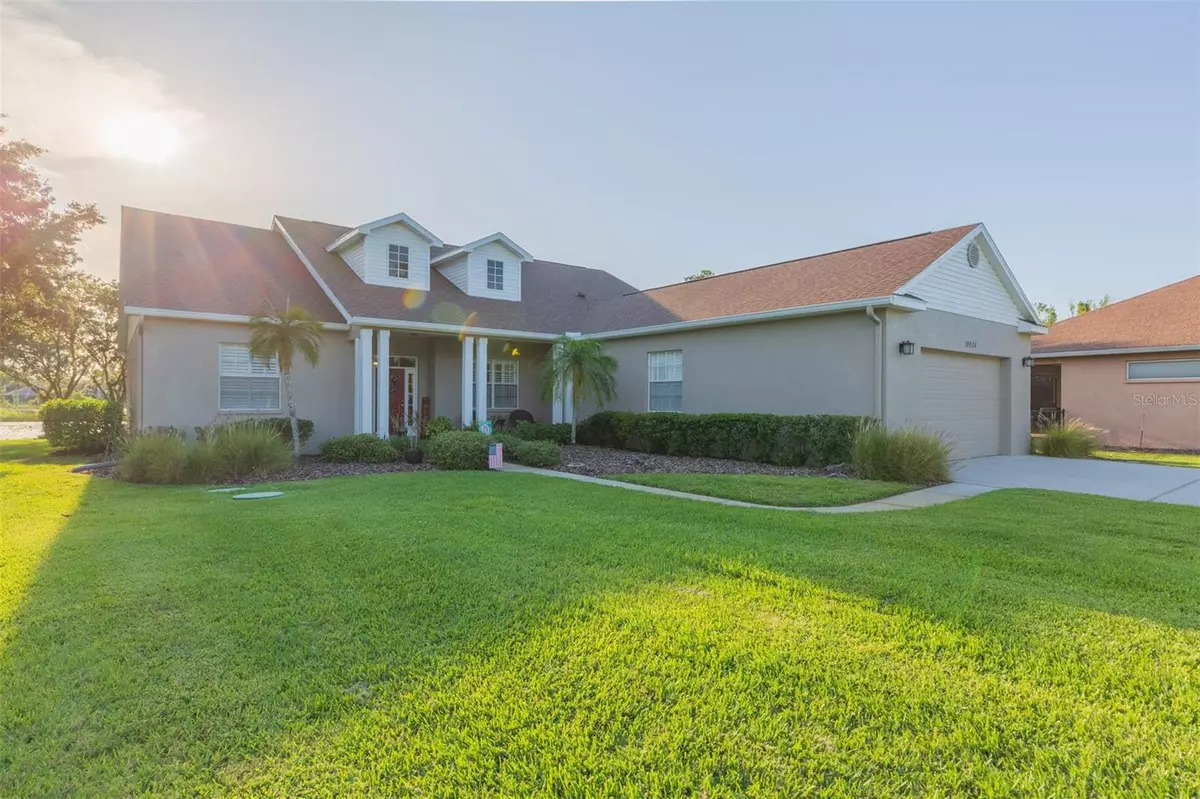$760,000
$760,000
For more information regarding the value of a property, please contact us for a free consultation.
4 Beds
3 Baths
2,732 SqFt
SOLD DATE : 06/27/2023
Key Details
Sold Price $760,000
Property Type Single Family Home
Sub Type Single Family Residence
Listing Status Sold
Purchase Type For Sale
Square Footage 2,732 sqft
Price per Sqft $278
Subdivision Lincolnwood Estates
MLS Listing ID T3443099
Sold Date 06/27/23
Bedrooms 4
Full Baths 3
Construction Status Inspections
HOA Fees $134/qua
HOA Y/N Yes
Originating Board Stellar MLS
Year Built 2005
Annual Tax Amount $5,725
Lot Size 0.670 Acres
Acres 0.67
Property Description
ABSOLUTELY STUNNING!! LAKE FRONTAGE, FOUR CAR + GARAGE, TRAVERTINE FLOORING IN ALL THE RIGHT PLACES AND BRAND NEW ROOF (Nov. 2022)! This meticulous home offers so many special features. HUGE homesite at the end of a cul-de-sac in a small, gated community with great neighbors in an extremely convenient location. The long driveway is bordered by tall palm trees, inviting you to the charming front porch and cheery red door. As you enter, the first thing you see is the sparkling pond behind the home. A stunning first impression! The open floor plan provides comfortable living with a Great Room, kitchen, and breakfast area in the center of the home, allowing for family conversation and togetherness. Granite countertops are long with lots of room for bar stools, perfect for hosting friends or after school snacks. Refrigerator (2021) and stove (2022) have been replaced recently and the reverse osmosis system in the kitchen is brand new (2023). Lots of cabinets and storage and a beautiful view of the water while the cook prepares the meals. Breakfast/lunch area also has a perfect view. Formal dining is cozy and large enough for holiday gatherings. Master is in the back right corner and boasts an office/nursery/den/reading room where looking over the lake will be the best part of your day. The master suite is oversized, and the master bath is impressive. Double sinks, lots of storage and huge closets in the primary suite. Even the primary shower has plantation shutters. On the other side of the home are the three spare bedrooms. Two of the bedrooms are very large with double closets. The fourth bedroom is massive and could be a second master bedroom. This bedroom would be perfect for extended family or your favorite guests. To truly enjoy the Florida lifestyle, step through the sliders to the immaculate lanai with pebble sheen pool and wide open views of the huge lake with conservation beyond. The perfect placement of the home allows for lots of privacy between the homes and the feeling that you own everything as far as the eye can see. Multitudes of wildlife, including flamingos, provide entertainment from morning to evening. Your view is ever changing, and you feel that you are far away from all the hustle and bustle of Tampa. Your own oasis in the middle of Lutz! Separate fenced area for your furry family members. The garage is unbelievable. FOUR CAR garage with built in shelving, work bench and NEW man door. This is a dream garage for anyone who does not have enough space. The AC handler and compressor with surge protector are newer (2017/2018). New well tank with control box (2023), plantation shutters, exterior painted (2022) and upgraded water filtration system (2021). This hidden community of 33 homes is minutes from shopping, (walking distance to Publix,) the outlet mall, The Grove and the new Krates, Wiregrass Mall, and easy access to I75 and I275. Downtown Tampa is 25 minutes and USF, Moffitt Cancer Center and multiple hospitals are a short distance away. LOW HOA fees and peace and quiet. Live the perfect Florida life!
Location
State FL
County Hillsborough
Community Lincolnwood Estates
Zoning PD
Rooms
Other Rooms Den/Library/Office, Formal Dining Room Separate, Inside Utility, Interior In-Law Suite
Interior
Interior Features Built-in Features, Ceiling Fans(s), Crown Molding, High Ceilings, Kitchen/Family Room Combo, Master Bedroom Main Floor, Open Floorplan, Solid Wood Cabinets, Split Bedroom, Stone Counters, Thermostat, Walk-In Closet(s), Window Treatments
Heating Electric
Cooling Central Air
Flooring Carpet, Ceramic Tile, Travertine, Wood
Furnishings Negotiable
Fireplace false
Appliance Dishwasher, Disposal, Dryer, Electric Water Heater, Microwave, Range, Refrigerator, Washer, Water Filtration System
Laundry Inside, Laundry Room
Exterior
Exterior Feature Irrigation System, Sidewalk, Sprinkler Metered
Garage Driveway, Oversized, Workshop in Garage
Garage Spaces 4.0
Fence Fenced
Pool Child Safety Fence, Gunite, In Ground, Outside Bath Access, Screen Enclosure
Community Features Deed Restrictions, Gated, Lake
Utilities Available Cable Available, Electricity Connected, Underground Utilities
Waterfront true
Waterfront Description Lake
View Y/N 1
Water Access 1
Water Access Desc Lake
View Trees/Woods, Water
Roof Type Shingle
Porch Front Porch, Screened
Parking Type Driveway, Oversized, Workshop in Garage
Attached Garage true
Garage true
Private Pool Yes
Building
Lot Description Paved
Entry Level One
Foundation Slab
Lot Size Range 1/2 to less than 1
Sewer Septic Tank
Water Well
Architectural Style Contemporary, Ranch
Structure Type Block, Stucco
New Construction false
Construction Status Inspections
Schools
Elementary Schools Lutz-Hb
Middle Schools Liberty-Hb
High Schools Freedom-Hb
Others
Pets Allowed Yes
Senior Community No
Ownership Fee Simple
Monthly Total Fees $134
Acceptable Financing Cash, Conventional, FHA, VA Loan
Membership Fee Required Required
Listing Terms Cash, Conventional, FHA, VA Loan
Special Listing Condition None
Read Less Info
Want to know what your home might be worth? Contact us for a FREE valuation!

Our team is ready to help you sell your home for the highest possible price ASAP

© 2024 My Florida Regional MLS DBA Stellar MLS. All Rights Reserved.
Bought with DIVVY REALTY

"Molly's job is to find and attract mastery-based agents to the office, protect the culture, and make sure everyone is happy! "
5425 Golden Gate Pkwy, Naples, FL, 34116, United States






