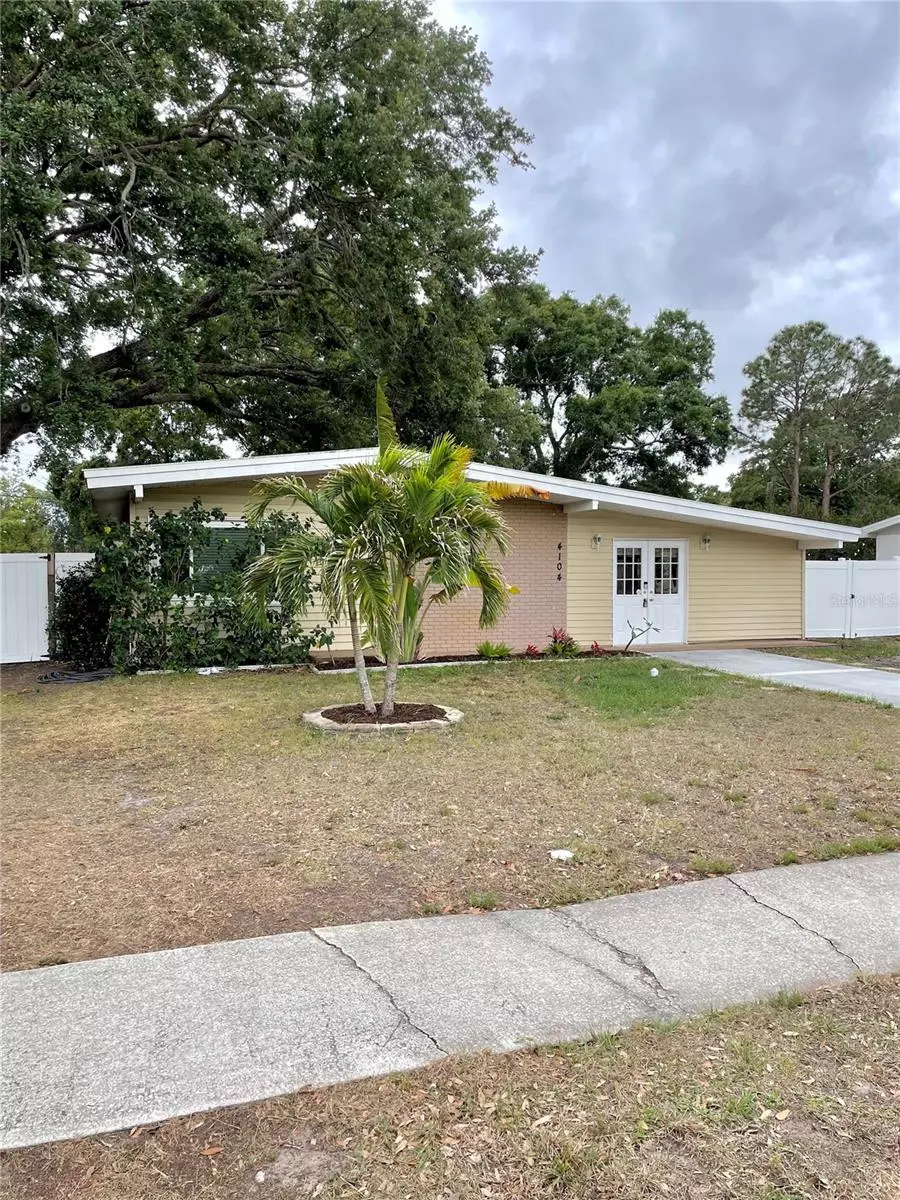$445,000
$465,000
4.3%For more information regarding the value of a property, please contact us for a free consultation.
4 Beds
2 Baths
1,828 SqFt
SOLD DATE : 06/21/2023
Key Details
Sold Price $445,000
Property Type Single Family Home
Sub Type Single Family Residence
Listing Status Sold
Purchase Type For Sale
Square Footage 1,828 sqft
Price per Sqft $243
Subdivision Alta Vista Tracts
MLS Listing ID T3439701
Sold Date 06/21/23
Bedrooms 4
Full Baths 2
Construction Status Inspections
HOA Y/N No
Originating Board Stellar MLS
Year Built 1956
Annual Tax Amount $1,907
Lot Size 10,890 Sqft
Acres 0.25
Lot Dimensions 75 x 146
Property Description
BEST VALUE IN S. TAMPA!! This wonderful 4bd/2ba home with over 1,800 sqft home has been well maintained and features an updated kitchen complete w/ granite counters, tiled back splash and SS appliances. The open floor plan provides large living/dining space ideal for entertaining and features a beautiful stone fireplace for those chilly nights. Additional upgrades include hurricane rated windows, metal roof and updated plumbing (sewer and water supply lines). This home sits on an oversized .25 acre lot (75 x 146) that is large enough for a pool and provides ample storage space for all your toys (boat, RV, trailer). Located in the back yard you will find the most unique amenity of this home, a huge multi purpose shed/workshop (728 sqft) wired for power that could make a great studio or office. Easy commute to all of S Tampa, Downtown & St Petersburg and did I mention that flood insurance is not required. What more can you ask for? Come take a look at this great opportunity before it's gone.
Location
State FL
County Hillsborough
Community Alta Vista Tracts
Zoning RS-75
Interior
Interior Features Ceiling Fans(s), Living Room/Dining Room Combo, Open Floorplan, Stone Counters
Heating Central
Cooling Central Air
Flooring Ceramic Tile, Laminate
Fireplaces Type Family Room, Wood Burning
Furnishings Unfurnished
Fireplace true
Appliance Dishwasher, Disposal, Dryer, Electric Water Heater, Microwave, Range, Refrigerator, Washer
Laundry Laundry Room
Exterior
Exterior Feature French Doors, Sidewalk, Storage
Fence Vinyl, Wood
Utilities Available BB/HS Internet Available, Cable Available, Electricity Connected, Sewer Connected, Water Connected
Roof Type Metal
Garage false
Private Pool No
Building
Entry Level One
Foundation Slab
Lot Size Range 1/4 to less than 1/2
Sewer Public Sewer
Water Public
Structure Type Block, Wood Frame
New Construction false
Construction Status Inspections
Others
Senior Community No
Ownership Fee Simple
Special Listing Condition None
Read Less Info
Want to know what your home might be worth? Contact us for a FREE valuation!

Our team is ready to help you sell your home for the highest possible price ASAP

© 2024 My Florida Regional MLS DBA Stellar MLS. All Rights Reserved.
Bought with TOMLIN, ST CYR & ASSOCIATES LLC
"Molly's job is to find and attract mastery-based agents to the office, protect the culture, and make sure everyone is happy! "
5425 Golden Gate Pkwy, Naples, FL, 34116, United States






