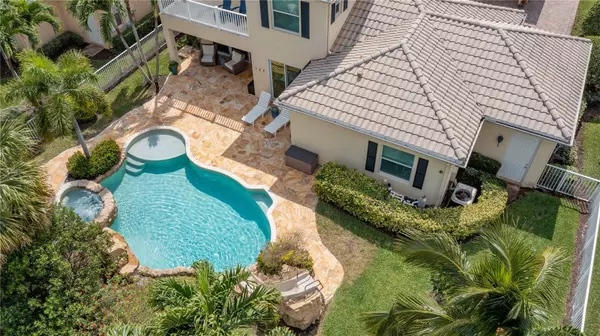$1,150,000
$1,225,000
6.1%For more information regarding the value of a property, please contact us for a free consultation.
5 Beds
4 Baths
3,451 SqFt
SOLD DATE : 06/23/2023
Key Details
Sold Price $1,150,000
Property Type Single Family Home
Sub Type Single Family Residence
Listing Status Sold
Purchase Type For Sale
Square Footage 3,451 sqft
Price per Sqft $333
Subdivision Villagewalk Wellington 05
MLS Listing ID O6094853
Sold Date 06/23/23
Bedrooms 5
Full Baths 4
Construction Status Financing,Inspections
HOA Fees $520/mo
HOA Y/N Yes
Originating Board Stellar MLS
Year Built 2005
Annual Tax Amount $9,546
Lot Size 10,454 Sqft
Acres 0.24
Property Description
Stunning 5-bedroom home with office and WATER view, located in desirable VillageWalk minutes away from shopping, dining, and the Winter Equestrian Festival. This home with barrel tile roof sits on a .25-acre lot in a 24 hour GUARD GATED community with resort-style amenities. 2022 upgrades over $100k include new flooring, new baseboards, freshly painted walls, trim, and doors, new light fixtures, remodeled kitchen with a huge island with seating for four, quartz countertops, marble backsplash, custom stove hood, and a completely remodeled downstairs bath. Enjoy outdoors with two patios, a balcony and resort-style heated pool. Additional features include a three-car garage with an EV charger, complete hurricane protection with impact windows and doors throughout. Schedule a tour today.
Location
State FL
County Palm Beach
Community Villagewalk Wellington 05
Zoning PUB-UD
Interior
Interior Features Built-in Features, Walk-In Closet(s)
Heating Central, Electric
Cooling Central Air
Flooring Ceramic Tile, Vinyl
Fireplace true
Appliance Dishwasher, Disposal, Microwave, Range, Refrigerator
Laundry Inside, Laundry Room
Exterior
Exterior Feature Balcony, Irrigation System
Garage Spaces 3.0
Pool Auto Cleaner, Child Safety Fence, Heated, In Ground, Salt Water
Community Features Deed Restrictions, Fitness Center, Gated, Playground, Pool, Tennis Courts
Utilities Available Cable Available, Electricity Available
Amenities Available Fitness Center, Gated, Maintenance, Pickleball Court(s), Playground, Pool, Security, Tennis Court(s)
Waterfront true
Waterfront Description Canal - Freshwater
View Y/N 1
View Pool, Water
Roof Type Tile
Porch Covered, Screened
Attached Garage true
Garage true
Private Pool Yes
Building
Story 2
Entry Level Two
Foundation Slab
Lot Size Range 0 to less than 1/4
Sewer Public Sewer
Water Public
Architectural Style Mediterranean
Structure Type Block, Stucco
New Construction false
Construction Status Financing,Inspections
Others
Pets Allowed Yes
HOA Fee Include Cable TV, Internet, Maintenance Structure, Maintenance Grounds, Trash
Senior Community No
Ownership Fee Simple
Monthly Total Fees $520
Acceptable Financing Cash, Conventional, VA Loan
Membership Fee Required Required
Listing Terms Cash, Conventional, VA Loan
Special Listing Condition None
Read Less Info
Want to know what your home might be worth? Contact us for a FREE valuation!

Our team is ready to help you sell your home for the highest possible price ASAP

© 2024 My Florida Regional MLS DBA Stellar MLS. All Rights Reserved.
Bought with STELLAR NON-MEMBER OFFICE

"Molly's job is to find and attract mastery-based agents to the office, protect the culture, and make sure everyone is happy! "
5425 Golden Gate Pkwy, Naples, FL, 34116, United States






