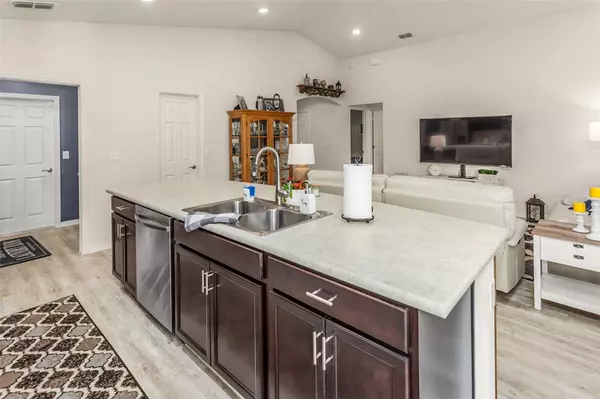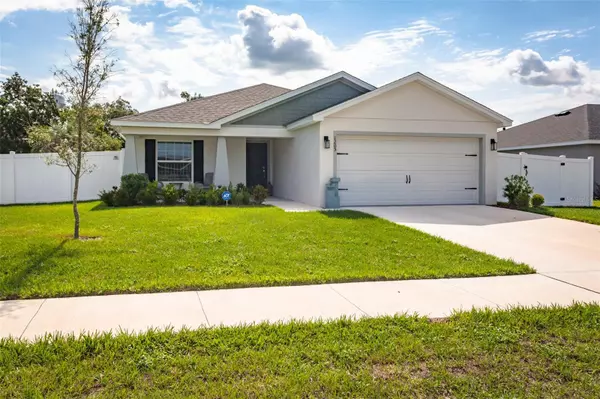$312,000
$312,000
For more information regarding the value of a property, please contact us for a free consultation.
3 Beds
2 Baths
1,534 SqFt
SOLD DATE : 06/20/2023
Key Details
Sold Price $312,000
Property Type Single Family Home
Sub Type Single Family Residence
Listing Status Sold
Purchase Type For Sale
Square Footage 1,534 sqft
Price per Sqft $203
Subdivision Landings/Eagle Lake
MLS Listing ID L4937025
Sold Date 06/20/23
Bedrooms 3
Full Baths 2
Construction Status Appraisal,Financing,Inspections
HOA Fees $62/ann
HOA Y/N Yes
Originating Board Stellar MLS
Year Built 2021
Annual Tax Amount $4,809
Lot Size 7,840 Sqft
Acres 0.18
Property Description
Like new Highland Home Parysn model in the heart of Eagle Lake with no CDD! A must see! This home comes with a luxury 2022 HOT TUB that is hardwired to the house, perfect for relaxing in the evening. As you enter this home you are welcomed by a bright and open feel with the vaulted ceilings. Living room is spacious and is overlooked from the kitchen, perfect for entertaining. Kitchen comes with stainless steel appliances, solid wood cabinets, upgraded bull-nose counter tops and recessed lighting. Kitchen island and the wall in the dining room have been given some character with a tasteful shiplap finish. Master bedroom is spacious and overlooks the back yard. Master bathroom comes complete with dual vanities, walk in shower and a huge closet. Guest bedrooms are a good size serviced by a bathroom complete with single vanity and tub/shower combo. The backyard is fully fenced and perfect for entertaining guests on the lanai or in the hot tub. Security system stays with the house. New owner would just need to set up monitoring. Luxury vinyl plant flooring runs throughout the common areas and the bathrooms. Garage has convenient overhead storage.
Location
State FL
County Polk
Community Landings/Eagle Lake
Interior
Interior Features Cathedral Ceiling(s), Ceiling Fans(s), High Ceilings, Open Floorplan, Split Bedroom
Heating Heat Pump
Cooling Central Air
Flooring Carpet, Vinyl
Fireplace false
Appliance Dishwasher, Microwave, Range, Refrigerator
Exterior
Exterior Feature Other
Garage Spaces 2.0
Utilities Available Public
Roof Type Shingle
Attached Garage true
Garage true
Private Pool No
Building
Story 1
Entry Level One
Foundation Slab
Lot Size Range 0 to less than 1/4
Sewer Public Sewer
Water Public
Structure Type Stucco
New Construction false
Construction Status Appraisal,Financing,Inspections
Others
Pets Allowed No
Senior Community No
Ownership Fee Simple
Monthly Total Fees $62
Acceptable Financing Cash, Conventional, FHA, USDA Loan, VA Loan
Membership Fee Required Required
Listing Terms Cash, Conventional, FHA, USDA Loan, VA Loan
Special Listing Condition None
Read Less Info
Want to know what your home might be worth? Contact us for a FREE valuation!

Our team is ready to help you sell your home for the highest possible price ASAP

© 2024 My Florida Regional MLS DBA Stellar MLS. All Rights Reserved.
Bought with CRAIG BURKE REAL ESTATE GROUP, LLC

"Molly's job is to find and attract mastery-based agents to the office, protect the culture, and make sure everyone is happy! "
5425 Golden Gate Pkwy, Naples, FL, 34116, United States






