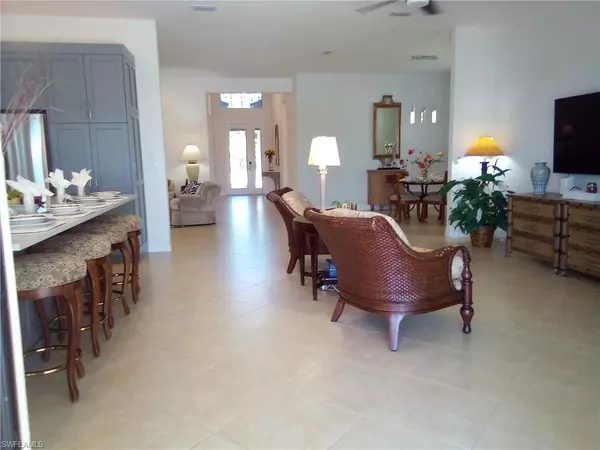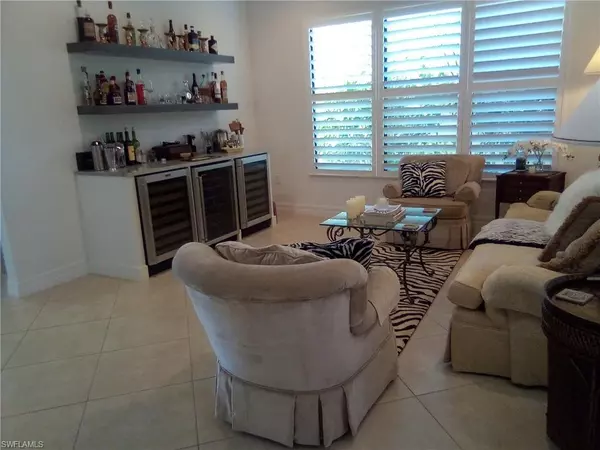$888,000
$888,000
For more information regarding the value of a property, please contact us for a free consultation.
3 Beds
3 Baths
2,584 SqFt
SOLD DATE : 06/09/2023
Key Details
Sold Price $888,000
Property Type Single Family Home
Sub Type Ranch,Single Family Residence
Listing Status Sold
Purchase Type For Sale
Square Footage 2,584 sqft
Price per Sqft $343
Subdivision Riverstone
MLS Listing ID 223033561
Sold Date 06/09/23
Bedrooms 3
Full Baths 3
HOA Fees $450/qua
HOA Y/N Yes
Originating Board Naples
Year Built 2013
Annual Tax Amount $8,208
Tax Year 20222
Property Description
Riverstone community is a gated resort style living at its best. This stylish spacious Chardonnay floor design offers a sparkling Lake water views that guarantees to put a smile on your face as soon as you step in. A very bright and cheerful home welcomes you to open and spacious living quarters with soaring ceilings, large windows with plantation shutters, and many impressive upgrades throughout. A customized Kitchen that will delight you with custom cabinetry/roll-out shelves, impressive high end LG stainless still appliances, designer back splash, soothing quartz counters, custom lighting, and a large island with a huge/deep stainless still sink. A generous Primary bedroom featuring large Lake view windows, two large custom fitted walk in closets, one equipped with a large safe. Luxurious Primary bathroom with a large step in shower, soaking tub, double sink floating vanity. To add to your WOW factor & easy entertaining, enjoy a custom built Bar housing 3 Wine coolers. Other features include a built out in home office, two master suits, extended enclosed Lanai with Panoramic lake view, 20" diagonally installed tiles throughout. Amenity Rich Community. MOST PLEASANT LIFESTYLE!!!
Location
State FL
County Collier
Area Riverstone
Rooms
Bedroom Description First Floor Bedroom,Master BR Ground,Split Bedrooms,Two Master Suites
Dining Room Breakfast Bar, Breakfast Room, Dining - Living, Eat-in Kitchen
Kitchen Island, Pantry
Interior
Interior Features Bar, Built-In Cabinets, Cathedral Ceiling(s), Closet Cabinets, Coffered Ceiling(s), Custom Mirrors, Disability Equipped, Foyer, French Doors, Laundry Tub, Pantry, Pull Down Stairs, Smoke Detectors, Vaulted Ceiling(s), Volume Ceiling, Walk-In Closet(s), Wheel Chair Access, Window Coverings
Heating Central Electric, Heat Pump
Flooring Tile
Equipment Auto Garage Door, Dishwasher, Disposal, Dryer, Microwave, Range, Refrigerator, Refrigerator/Freezer, Refrigerator/Icemaker, Safe, Security System, Self Cleaning Oven, Smoke Detector, Warming Tray, Washer, Wine Cooler
Furnishings Unfurnished
Fireplace No
Window Features Window Coverings
Appliance Dishwasher, Disposal, Dryer, Microwave, Range, Refrigerator, Refrigerator/Freezer, Refrigerator/Icemaker, Safe, Self Cleaning Oven, Warming Tray, Washer, Wine Cooler
Heat Source Central Electric, Heat Pump
Exterior
Exterior Feature Screened Lanai/Porch, Courtyard, Tennis Court(s)
Parking Features Deeded, Driveway Paved, Attached
Garage Spaces 2.0
Pool Community
Community Features Clubhouse, Pool, Fitness Center, Sidewalks, Street Lights, Tennis Court(s), Gated
Amenities Available Basketball Court, Bike And Jog Path, Billiard Room, Bocce Court, Clubhouse, Pool, Community Room, Spa/Hot Tub, Fitness Center, Internet Access, Library, Pickleball, Play Area, See Remarks, Sidewalk, Streetlight, Tennis Court(s), Underground Utility
Waterfront Description Lake
View Y/N Yes
View Lake, Water
Roof Type Tile
Street Surface Paved
Handicap Access Wheel Chair Access, Accessible Full Bath
Total Parking Spaces 2
Garage Yes
Private Pool No
Building
Lot Description Zero Lot Line
Building Description Concrete Block,Stucco, DSL/Cable Available
Story 1
Water Central
Architectural Style Ranch, Single Family
Level or Stories 1
Structure Type Concrete Block,Stucco
New Construction No
Schools
Elementary Schools Laurel Oak Elementary School
Middle Schools Oakridge Middle School
High Schools Gulf Coast High School
Others
Pets Allowed Yes
Senior Community No
Tax ID 72640032343
Ownership Single Family
Security Features Security System,Smoke Detector(s),Gated Community
Read Less Info
Want to know what your home might be worth? Contact us for a FREE valuation!

Our team is ready to help you sell your home for the highest possible price ASAP

Bought with Downing Frye Realty Inc.

"Molly's job is to find and attract mastery-based agents to the office, protect the culture, and make sure everyone is happy! "
5425 Golden Gate Pkwy, Naples, FL, 34116, United States






