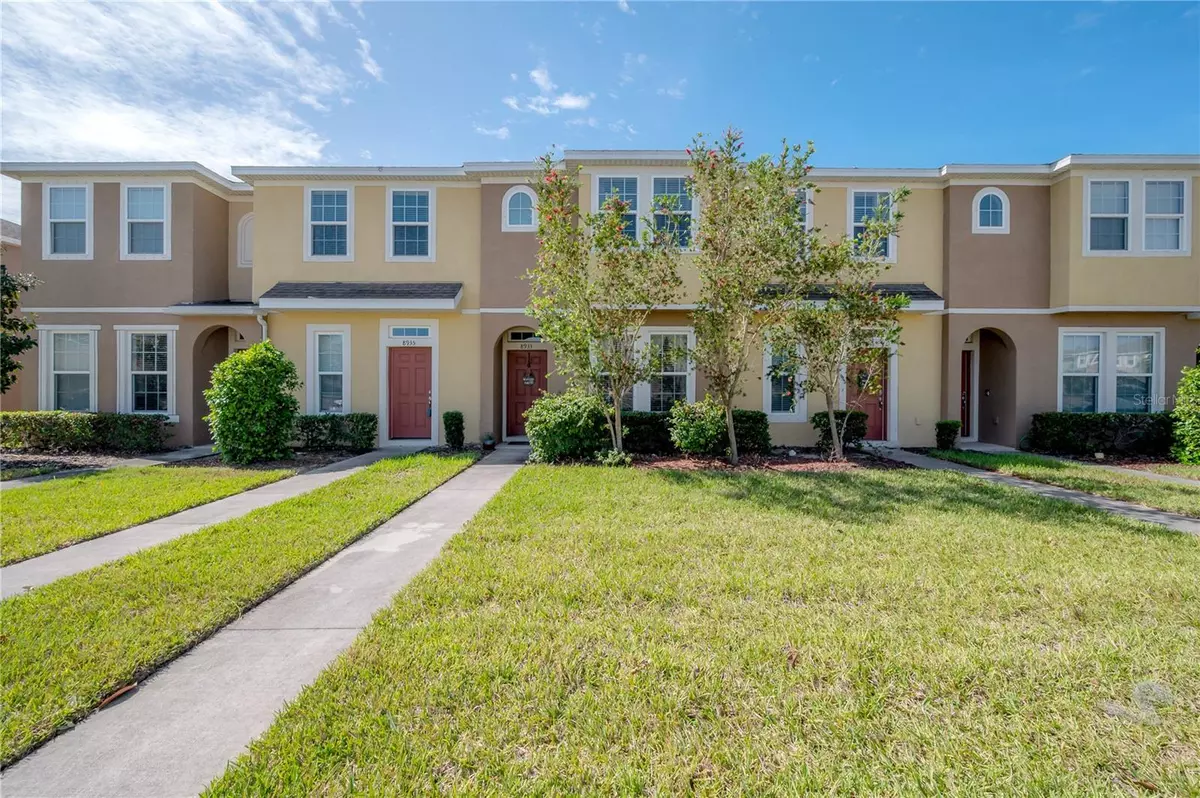$265,000
$260,000
1.9%For more information regarding the value of a property, please contact us for a free consultation.
2 Beds
3 Baths
1,240 SqFt
SOLD DATE : 06/08/2023
Key Details
Sold Price $265,000
Property Type Townhouse
Sub Type Townhouse
Listing Status Sold
Purchase Type For Sale
Square Footage 1,240 sqft
Price per Sqft $213
Subdivision Oak Creek Prcl 2 Unit 2B
MLS Listing ID T3439682
Sold Date 06/08/23
Bedrooms 2
Full Baths 2
Half Baths 1
Construction Status Appraisal,Inspections
HOA Fees $238/mo
HOA Y/N Yes
Originating Board Stellar MLS
Year Built 2017
Annual Tax Amount $2,168
Lot Size 1,306 Sqft
Acres 0.03
Property Description
Convenient location near Faulkenburg and I75, making it only 20 minutes to downtown Tampa! This beautiful 2 bedroom, 2.5 bath is located in the highly sought after Oak Creek Community. Upon entering the home, you'll be greeted with a formal dining room and entry space that expands into the kitchen and family room. A half bath lives on the main floor for convenience and guests. This townhome boasts an open floor plan, with a walk-in pantry and sliding glass doors that open onto a screened-in lanai. The second floor hosts a split floor plan that showcases a master en-suite and guest bedroom, both with walk in closets and a full bath connected. Enjoy a variety of amenities including multiple pools, playgrounds, a clubhouse/fitness center and more. Monthly HOA includes high-speed internet, cable, water, sewer, trash, and weekly lawn maintenance. The owners have taken great care of this home.
Location
State FL
County Hillsborough
Community Oak Creek Prcl 2 Unit 2B
Zoning PD
Rooms
Other Rooms Family Room, Formal Dining Room Separate
Interior
Interior Features In Wall Pest System, Kitchen/Family Room Combo, Master Bedroom Upstairs, Open Floorplan, Pest Guard System, Solid Surface Counters, Split Bedroom, Thermostat, Walk-In Closet(s)
Heating Central, Electric, Exhaust Fan
Cooling Central Air
Flooring Carpet, Laminate
Furnishings Unfurnished
Fireplace false
Appliance Cooktop, Dishwasher, Disposal, Dryer, Freezer, Ice Maker, Microwave, Range, Refrigerator, Washer
Laundry Laundry Closet, Upper Level
Exterior
Exterior Feature Lighting, Sliding Doors
Parking Features Ground Level, Guest, Open
Pool In Ground
Community Features Clubhouse, Community Mailbox, Fitness Center, Playground, Pool
Utilities Available BB/HS Internet Available, Cable Available, Cable Connected, Electricity Available, Electricity Connected, Fiber Optics, Fire Hydrant, Phone Available, Sewer Available, Sewer Connected, Street Lights, Water Available, Water Connected
Amenities Available Clubhouse, Fitness Center, Playground, Pool, Security, Spa/Hot Tub
Roof Type Shingle
Porch Covered, Enclosed, Patio, Rear Porch, Screened
Garage false
Private Pool No
Building
Lot Description In County, Landscaped, Level, Near Marina, Sidewalk, Paved
Story 2
Entry Level Two
Foundation Concrete Perimeter, Slab
Lot Size Range 0 to less than 1/4
Builder Name Taylor Morrison
Sewer Public Sewer
Water Public
Architectural Style Florida, Patio Home
Structure Type Stucco
New Construction false
Construction Status Appraisal,Inspections
Schools
Elementary Schools Ippolito-Hb
Middle Schools Giunta Middle-Hb
High Schools Spoto High-Hb
Others
Pets Allowed Yes
HOA Fee Include Cable TV, Pool, Internet, Maintenance Structure, Maintenance Grounds, Sewer, Trash, Water
Senior Community No
Ownership Fee Simple
Monthly Total Fees $238
Acceptable Financing Cash, Conventional, FHA, VA Loan
Membership Fee Required Required
Listing Terms Cash, Conventional, FHA, VA Loan
Special Listing Condition None
Read Less Info
Want to know what your home might be worth? Contact us for a FREE valuation!

Our team is ready to help you sell your home for the highest possible price ASAP

© 2024 My Florida Regional MLS DBA Stellar MLS. All Rights Reserved.
Bought with RE/MAX REALTY UNLIMITED

"Molly's job is to find and attract mastery-based agents to the office, protect the culture, and make sure everyone is happy! "
5425 Golden Gate Pkwy, Naples, FL, 34116, United States






