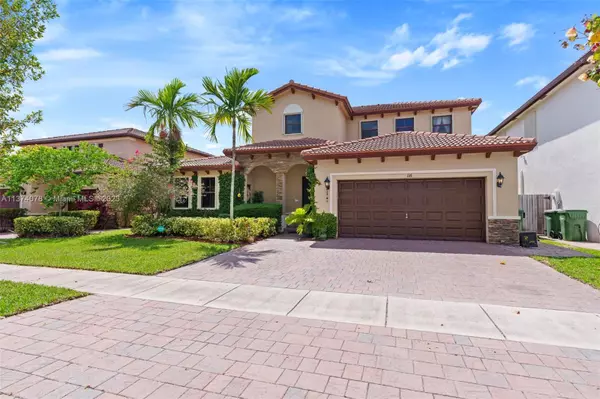$575,000
$575,000
For more information regarding the value of a property, please contact us for a free consultation.
4 Beds
4 Baths
3,022 SqFt
SOLD DATE : 05/31/2023
Key Details
Sold Price $575,000
Property Type Single Family Home
Sub Type Single Family Residence
Listing Status Sold
Purchase Type For Sale
Square Footage 3,022 sqft
Price per Sqft $190
Subdivision Baywinds Of Barbados
MLS Listing ID A11374078
Sold Date 05/31/23
Style Two Story
Bedrooms 4
Full Baths 3
Half Baths 1
Construction Status New Construction
HOA Fees $190/mo
HOA Y/N Yes
Year Built 2013
Annual Tax Amount $9,377
Tax Year 2022
Contingent Pending Inspections
Lot Size 6,000 Sqft
Property Description
Welcome to 116 SE 36 Ave. in the beautiful gated community of Vineyards in Homestead! This stunning 4 bed 3.5 bath home is ready for you to move in. With 3112 sqft of living space, this house offers a Next Generation/In-Law quarters with separate entrance and kitchen and plenty of room for the whole family. Enjoy a spacious floor plan with 2 car garage, and a great location near shopping and schools. Inside you'll find an open concept living/dining area, perfect for entertaining. The 2 kitchens in the home offer plenty of counter space and storage with stainless steal appliances. Upstairs you'll find 3 bedrooms including a large master suite with an ensuite bathroom and spacious walk in closet. The Washer/Dryer are conveniently located on the second floor. Call us today to book a viewing!
Location
State FL
County Miami-dade County
Community Baywinds Of Barbados
Area 79
Interior
Interior Features Bedroom on Main Level, Dual Sinks, Entrance Foyer, First Floor Entry, Separate Shower
Heating Central
Cooling Central Air, Ceiling Fan(s)
Flooring Carpet, Ceramic Tile
Window Features Blinds
Appliance Dryer, Dishwasher, Electric Range, Disposal, Microwave, Refrigerator, Self Cleaning Oven
Exterior
Exterior Feature Fruit Trees, Storm/Security Shutters
Garage Spaces 2.0
Pool None, Community
Community Features Clubhouse, Pool
View Y/N No
View None
Roof Type Spanish Tile
Garage Yes
Building
Lot Description < 1/4 Acre
Faces East
Story 2
Sewer Public Sewer
Water Public
Architectural Style Two Story
Level or Stories Two
Structure Type Block
Construction Status New Construction
Others
Senior Community No
Tax ID 10-79-15-012-0360
Acceptable Financing Cash, Conventional, FHA, VA Loan
Listing Terms Cash, Conventional, FHA, VA Loan
Financing Conventional
Read Less Info
Want to know what your home might be worth? Contact us for a FREE valuation!

Our team is ready to help you sell your home for the highest possible price ASAP
Bought with Keller Williams Realty Premier Properties
"Molly's job is to find and attract mastery-based agents to the office, protect the culture, and make sure everyone is happy! "
5425 Golden Gate Pkwy, Naples, FL, 34116, United States






