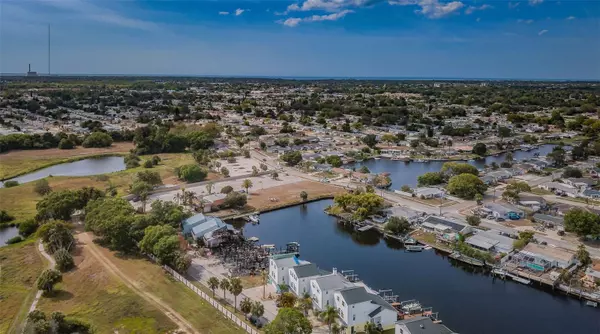$390,000
$418,500
6.8%For more information regarding the value of a property, please contact us for a free consultation.
3 Beds
3 Baths
1,848 SqFt
SOLD DATE : 05/31/2023
Key Details
Sold Price $390,000
Property Type Townhouse
Sub Type Townhouse
Listing Status Sold
Purchase Type For Sale
Square Footage 1,848 sqft
Price per Sqft $211
Subdivision Park Place
MLS Listing ID U8196045
Sold Date 05/31/23
Bedrooms 3
Full Baths 2
Half Baths 1
HOA Y/N No
Originating Board Stellar MLS
Year Built 1997
Annual Tax Amount $188
Lot Size 6,969 Sqft
Acres 0.16
Property Description
NO HOA!!! WATERFRONT!!! DOCK WITH REMOTE-CONTROLLED BOAT LIFT!!! For your very own corner of paradise, consider this sunlit, waterfront home nestled on the shimmering Anclote River with access to the glorious Gulf of Mexico. A private dock and remote-controlled lift also offer a great new parking spot for your boat! (There are no HOA or additional fees in the Park Place subdivision.) The stunning interior boasts a cathedral ceiling that soars over the spacious great room, dining room, and kitchen, each presenting captivating vistas framed by three sets of impact sliding glass doors. Dressed in gorgeous plantation shutters, these sliders give entrée to your private veranda. Whether dining alfresco on a quiet weekend or hosting a special occasion, such a versatile venue is the setting for the memories you’ll treasure. Encompassing this 3 bedroom/2.5 bath/2 car garage home is a distinctive floor plan with a trove of possibilities. The common living areas on the first floor are accompanied by a lovely powder room, while the charming kitchen features a large pantry along with a handy breakfast bar that can also serve to hold multiple party platters. Outfitted in a crisp, white palette, this heart of the home has ample cabinetry and even a built-in desk for your event planning. A mere eight steps up reveal the nicely appointed laundry room and generously proportioned master suite. Besides large windows looking out over the wetlands, you’ll find two wonderful walk-in closets. The en suite is a retreat with a delicious soaking tub, a glass shower room, and dual vanities. Up on the top floor is the third bath and two spacious bedrooms; the perfect setting for a personal fitness center with adjacent study/home office/playroom, or to serve as a multi-generational solution to accommodate an in-law suite or those returning home after school! For storage lovers, the oversized two car garage has a service door and there’s capacity to stow plenty underneath the home. The big-ticket updates include: NEWER outdoor screened porch (2016), NEWER floors and plantation shutters (2017), NEWER A/C, air handler, and compressor (2017), NEWER reinforced porch with I-Beam support and footers (2020), NEWER microwave (2021), NEW water heater (2022), NEW water line to dock (2022), NEW roof (2023). Just five minutes from US Highway 19’s restaurants and retail, nearby parks and golf courses, Boardwalk Street in Holiday provides the best of all worlds.
Location
State FL
County Pasco
Community Park Place
Zoning MF1
Rooms
Other Rooms Inside Utility
Interior
Interior Features Cathedral Ceiling(s), Ceiling Fans(s), High Ceilings, Living Room/Dining Room Combo, Master Bedroom Upstairs, Open Floorplan, Split Bedroom, Thermostat, Walk-In Closet(s)
Heating Central, Electric
Cooling Central Air
Flooring Carpet, Laminate, Tile
Fireplace false
Appliance Dishwasher, Disposal, Electric Water Heater, Microwave, Range, Refrigerator
Laundry Inside, Laundry Room
Exterior
Exterior Feature Lighting, Private Mailbox, Rain Gutters, Sliding Doors, Storage
Garage Driveway, Garage Door Opener, Ground Level
Garage Spaces 2.0
Community Features None
Utilities Available Cable Available, Electricity Connected, Public, Sewer Connected, Street Lights, Underground Utilities
Waterfront true
Waterfront Description River Front
View Y/N 1
Water Access 1
Water Access Desc River
View Water
Roof Type Shingle
Porch Covered, Enclosed, Front Porch, Rear Porch, Screened
Parking Type Driveway, Garage Door Opener, Ground Level
Attached Garage true
Garage true
Private Pool No
Building
Lot Description Flood Insurance Required, In County, Landscaped, Paved
Story 2
Entry Level Three Or More
Foundation Block
Lot Size Range 0 to less than 1/4
Sewer Public Sewer
Water Public
Architectural Style Key West
Structure Type Block, Vinyl Siding, Wood Frame
New Construction false
Schools
Elementary Schools Sunray Elementary-Po
Middle Schools Paul R. Smith Middle-Po
High Schools Anclote High-Po
Others
HOA Fee Include None
Senior Community No
Ownership Fee Simple
Acceptable Financing Cash, Conventional, VA Loan
Listing Terms Cash, Conventional, VA Loan
Special Listing Condition None
Read Less Info
Want to know what your home might be worth? Contact us for a FREE valuation!

Our team is ready to help you sell your home for the highest possible price ASAP

© 2024 My Florida Regional MLS DBA Stellar MLS. All Rights Reserved.
Bought with ARK REALTY

"Molly's job is to find and attract mastery-based agents to the office, protect the culture, and make sure everyone is happy! "
5425 Golden Gate Pkwy, Naples, FL, 34116, United States






