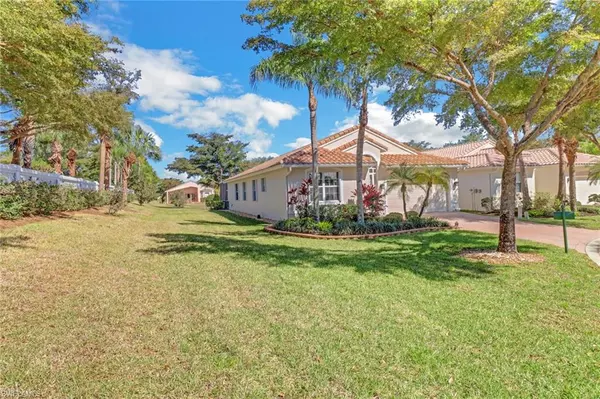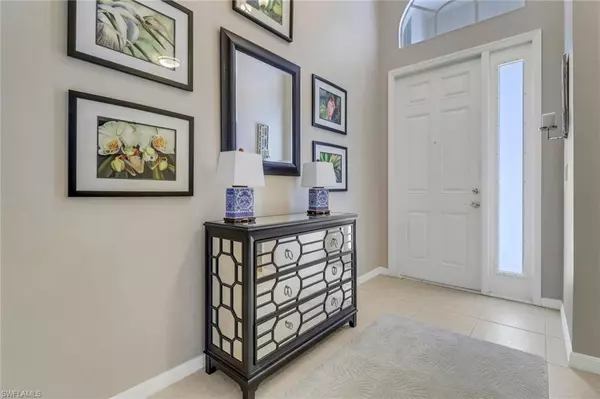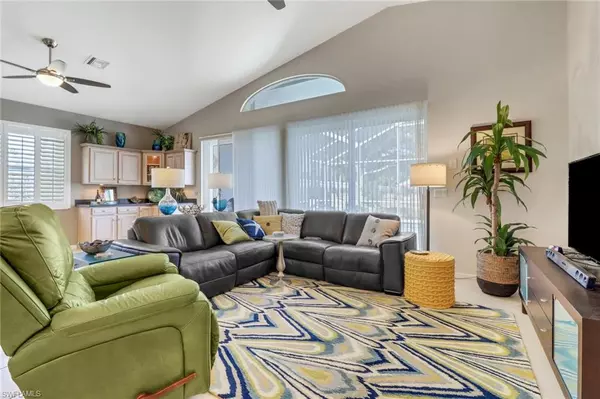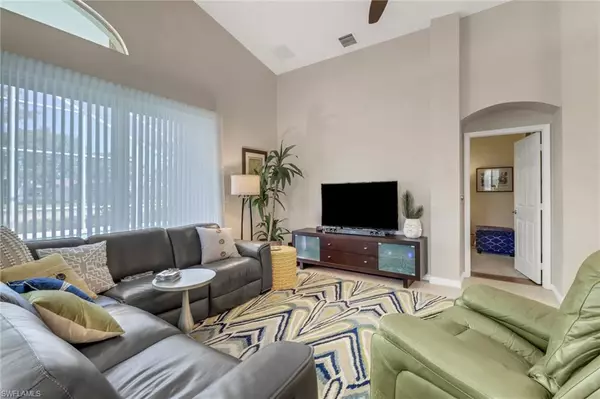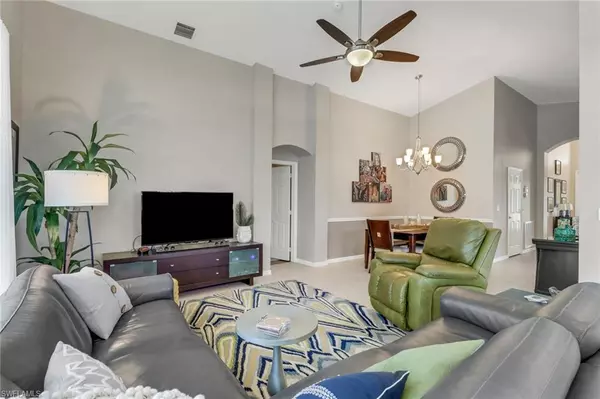$565,000
$565,000
For more information regarding the value of a property, please contact us for a free consultation.
3 Beds
2 Baths
1,854 SqFt
SOLD DATE : 05/24/2023
Key Details
Sold Price $565,000
Property Type Single Family Home
Sub Type Single Family Residence
Listing Status Sold
Purchase Type For Sale
Square Footage 1,854 sqft
Price per Sqft $304
Subdivision Cascades At Estero
MLS Listing ID 223023280
Sold Date 05/24/23
Bedrooms 3
Full Baths 2
HOA Y/N Yes
Originating Board Bonita Springs
Year Built 2003
Annual Tax Amount $4,354
Tax Year 2022
Lot Size 5,488 Sqft
Acres 0.126
Property Description
Situated on a premium lakefront homesite at the end of culdesac, you will appreciate the privacy of being on the street with no through traffic. Tastefully decorated and well-appointed, this one-level pool home is being offered TURNKEY FURNISHED. The “Montego” is a sought-after floorplan offering a well-thought-out design with a separate wing of the house dedicated to guests. A large kitchen with tons of cabinet space, tile floors in the main living area, soaring ceilings, and plantation shutters are just some of the features and upgrades that need to be seen to be appreciated. Outside, the home is just as impressive, offering a large covered patio. All windows have accordion hurricane shutters and backsliders fitted with an electric roll-down. The Cascades is a desirable 55+ community in the heart of Estero. A full-time activities director is on-site to plan many great community activities and gatherings. The clubhouse just underwent modernization and features pickleball courts, tennis courts, bocce, billiards room, card room, craft space, a library, a large fitness center with sauna, a satellite pool, a community spa, and a large resort-style pool with indoor/outdoor swimming.
Location
State FL
County Lee
Area Es02 - Estero
Zoning RPD
Rooms
Primary Bedroom Level Master BR Ground
Master Bedroom Master BR Ground
Dining Room Eat-in Kitchen
Kitchen Pantry
Interior
Interior Features Split Bedrooms, Den - Study, Guest Bath, Guest Room, Home Office, Wired for Data, Pantry, Vaulted Ceiling(s), Volume Ceiling, Walk-In Closet(s)
Heating Central Electric
Cooling Ceiling Fan(s), Central Electric
Flooring Tile, Wood
Window Features Sliding, Shutters, Shutters - Manual, Window Coverings
Appliance Dishwasher, Disposal, Dryer, Microwave, Range, Refrigerator, Washer
Laundry Inside
Exterior
Exterior Feature Room for Pool, Sprinkler Auto, Water Display
Garage Spaces 2.0
Community Features Bike And Jog Path, Billiards, Bocce Court, Clubhouse, Pool, Community Room, Community Spa/Hot tub, Fitness Center, Hobby Room, Internet Access, Library, Pickleball, Sauna, Sidewalks, Street Lights, Tennis Court(s), Gated
Utilities Available Underground Utilities, Cable Available
Waterfront Description Lake Front
View Y/N No
Roof Type Tile
Porch Screened Lanai/Porch
Garage Yes
Private Pool No
Building
Lot Description Regular
Story 1
Sewer Central
Water Central
Level or Stories 1 Story/Ranch
Structure Type Concrete Block, Stucco
New Construction No
Others
HOA Fee Include Cable TV, Internet, Irrigation Water, Maintenance Grounds, Legal/Accounting, Manager, Security, Sewer, Street Lights, Street Maintenance, Water
Tax ID 27-46-25-E1-11000.0680
Ownership Single Family
Security Features Smoke Detector(s), Fire Sprinkler System, Smoke Detectors
Acceptable Financing Buyer Finance/Cash
Listing Terms Buyer Finance/Cash
Read Less Info
Want to know what your home might be worth? Contact us for a FREE valuation!

Our team is ready to help you sell your home for the highest possible price ASAP
Bought with Premiere Plus Realty Company

"Molly's job is to find and attract mastery-based agents to the office, protect the culture, and make sure everyone is happy! "
5425 Golden Gate Pkwy, Naples, FL, 34116, United States


