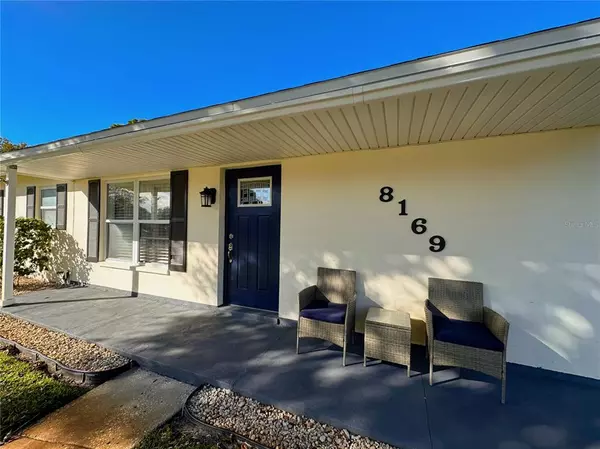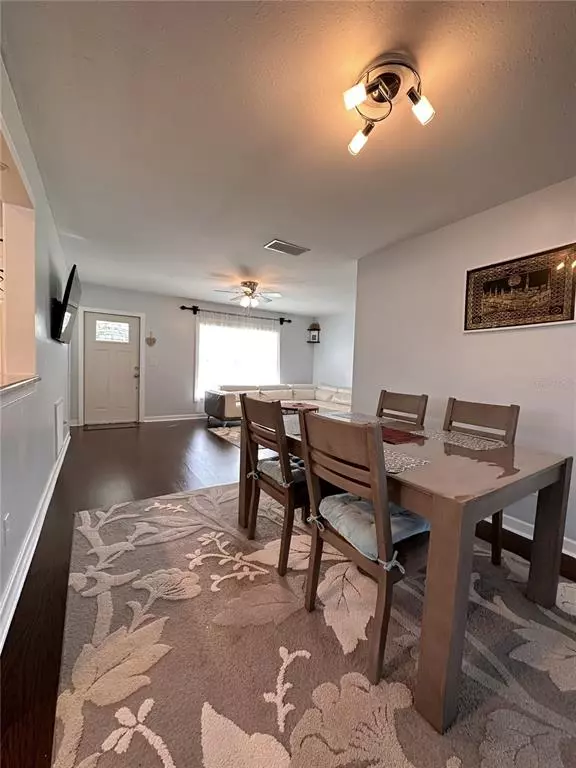$345,000
$347,000
0.6%For more information regarding the value of a property, please contact us for a free consultation.
3 Beds
1 Bath
1,234 SqFt
SOLD DATE : 05/19/2023
Key Details
Sold Price $345,000
Property Type Single Family Home
Sub Type Single Family Residence
Listing Status Sold
Purchase Type For Sale
Square Footage 1,234 sqft
Price per Sqft $279
Subdivision Seminole Park Estates
MLS Listing ID T3426550
Sold Date 05/19/23
Bedrooms 3
Full Baths 1
Construction Status Financing
HOA Y/N No
Originating Board Stellar MLS
Year Built 1974
Annual Tax Amount $1,905
Lot Size 6,098 Sqft
Acres 0.14
Lot Dimensions 60x100
Property Description
This house is immaculate and maintained with attention to detail from the numerous impressive elements of custom designer paint to Carrara Marble. You will see freshly painted interior walls, and wood laminate flooring throughout the main living areas, including the great room, family room, and all the bedrooms. The kitchen area has upgraded cabinetry with a granite countertop, a breakfast bar, a pantry, and a ceiling with cam lighting. Off the kitchen is a laundry room with washer and dryer hookups, granite countertop cabinets, and door access to the backyard. Furthermore, the great room-spacious dining combo floorplan is ready for you to do any flexible interior arrangement. Bedrooms have closets, window blinds, and ceiling fans. Did I mention there is a Florida room ready for entertaining and all the fun time it can bring?
Schedule your showing today to see this move-in-ready home!
*The Roof was replaced in 2016
Location
State FL
County Pinellas
Community Seminole Park Estates
Zoning R-3
Rooms
Other Rooms Family Room, Florida Room, Great Room
Interior
Interior Features Ceiling Fans(s), Eat-in Kitchen, Living Room/Dining Room Combo, Window Treatments
Heating Central, Electric
Cooling Central Air
Flooring Ceramic Tile, Laminate
Furnishings Unfurnished
Fireplace false
Appliance Convection Oven, Dishwasher, Disposal, Electric Water Heater, Microwave, Range, Range Hood, Refrigerator
Laundry Inside, Laundry Room
Exterior
Exterior Feature Balcony, Irrigation System, Private Mailbox, Rain Gutters, Sidewalk
Garage Driveway
Fence Fenced, Vinyl, Wood
Utilities Available Electricity Available, Public, Sewer Available, Sprinkler Well, Water Available
Waterfront false
Roof Type Shingle
Porch Front Porch, Patio, Screened
Parking Type Driveway
Garage false
Private Pool No
Building
Story 1
Entry Level One
Foundation Slab
Lot Size Range 0 to less than 1/4
Sewer Public Sewer
Water Public
Architectural Style Patio Home
Structure Type Block, Stucco
New Construction false
Construction Status Financing
Schools
Elementary Schools Bardmoor Elementary-Pn
Middle Schools Osceola Middle-Pn
High Schools Dixie Hollins High-Pn
Others
Senior Community No
Ownership Fee Simple
Acceptable Financing Cash, Conventional, FHA, VA Loan
Listing Terms Cash, Conventional, FHA, VA Loan
Special Listing Condition None
Read Less Info
Want to know what your home might be worth? Contact us for a FREE valuation!

Our team is ready to help you sell your home for the highest possible price ASAP

© 2024 My Florida Regional MLS DBA Stellar MLS. All Rights Reserved.
Bought with COLDWELL BANKER REALTY

"Molly's job is to find and attract mastery-based agents to the office, protect the culture, and make sure everyone is happy! "
5425 Golden Gate Pkwy, Naples, FL, 34116, United States






