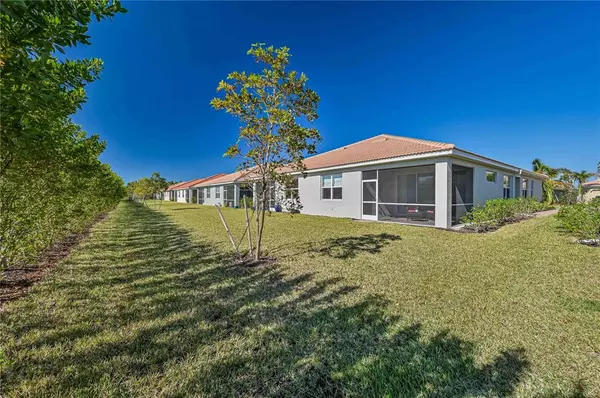$393,900
$399,900
1.5%For more information regarding the value of a property, please contact us for a free consultation.
2 Beds
2 Baths
1,527 SqFt
SOLD DATE : 05/18/2023
Key Details
Sold Price $393,900
Property Type Single Family Home
Sub Type Villa
Listing Status Sold
Purchase Type For Sale
Square Footage 1,527 sqft
Price per Sqft $257
Subdivision Lindsford Phase 2B
MLS Listing ID T3427716
Sold Date 05/18/23
Bedrooms 2
Full Baths 2
Construction Status Financing
HOA Fees $112/qua
HOA Y/N Yes
Originating Board Stellar MLS
Year Built 2021
Annual Tax Amount $4,934
Lot Size 4,791 Sqft
Acres 0.11
Property Description
Better than new! This immaculate furnished 2 bedroom+ den, 2 bathroom attached villa is move-in ready. Upgrades throughout including electrostatic filter on A/C, front load Samsung washer and dryer, beautiful backsplash, and epoxy finish on the garage floor. This Smart Home has a driveway cam, and sky bell for extra protection. Enjoy the comforts of home in this beautifully decorated villa with a nicely done grey and white theme. Relax on the covered lanai or head over to the community pool for a day in the sun. This highly sought after community is close to shopping, dining, theatres, Fort Myers River District and entertainment, RSW International Airport, and of course the breathtaking SW Florida Gulf shore beaches! Don't wait schedule your private showing today.
Location
State FL
County Lee
Community Lindsford Phase 2B
Zoning PUD
Rooms
Other Rooms Den/Library/Office, Formal Dining Room Separate
Interior
Interior Features Ceiling Fans(s), High Ceilings, Master Bedroom Main Floor, Split Bedroom, Walk-In Closet(s), Window Treatments
Heating Electric
Cooling Central Air
Flooring Carpet, Tile
Furnishings Furnished
Fireplace false
Appliance Cooktop, Dishwasher, Disposal, Dryer, Microwave, Refrigerator, Washer
Laundry Laundry Room
Exterior
Exterior Feature Hurricane Shutters, Rain Gutters
Garage Deeded, Garage Door Opener, Off Street
Garage Spaces 2.0
Pool Other
Community Features Buyer Approval Required, Deed Restrictions, No Truck/RV/Motorcycle Parking
Utilities Available Public
Amenities Available Basketball Court, Clubhouse, Fitness Center, Gated, Playground, Pool, Spa/Hot Tub, Tennis Court(s)
Waterfront false
View Park/Greenbelt
Roof Type Tile
Porch Covered, Rear Porch, Screened
Parking Type Deeded, Garage Door Opener, Off Street
Attached Garage true
Garage true
Private Pool No
Building
Lot Description Landscaped, Paved
Story 1
Entry Level One
Foundation Slab
Lot Size Range 0 to less than 1/4
Sewer Public Sewer
Water Public
Architectural Style Ranch
Structure Type Block, Stucco
New Construction false
Construction Status Financing
Others
Pets Allowed Breed Restrictions
HOA Fee Include Pool, Security, Trash
Senior Community No
Ownership Fee Simple
Monthly Total Fees $202
Acceptable Financing Cash, Conventional, FHA, VA Loan
Membership Fee Required Required
Listing Terms Cash, Conventional, FHA, VA Loan
Special Listing Condition None
Read Less Info
Want to know what your home might be worth? Contact us for a FREE valuation!

Our team is ready to help you sell your home for the highest possible price ASAP

© 2024 My Florida Regional MLS DBA Stellar MLS. All Rights Reserved.
Bought with SELLSTATE MAXIMUM PERFORMANCE REALTY

"Molly's job is to find and attract mastery-based agents to the office, protect the culture, and make sure everyone is happy! "
5425 Golden Gate Pkwy, Naples, FL, 34116, United States






