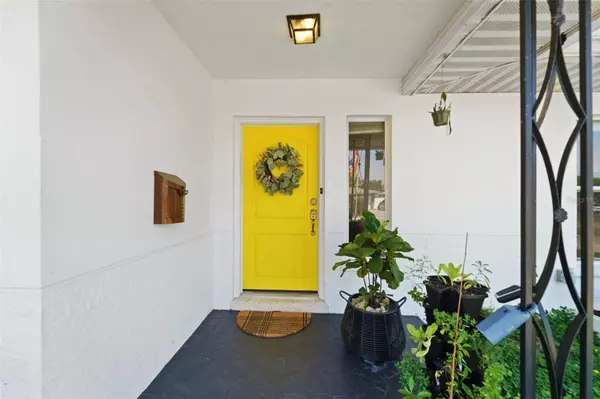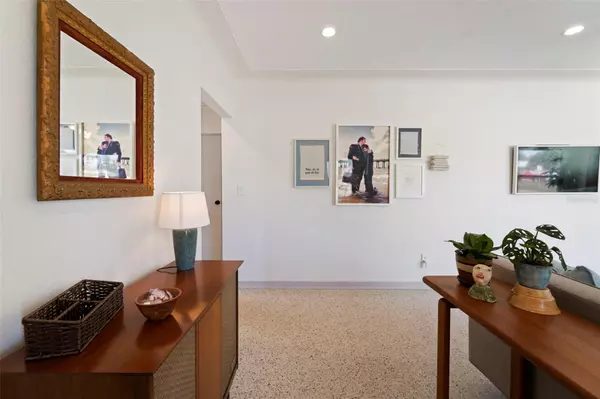$400,000
$395,000
1.3%For more information regarding the value of a property, please contact us for a free consultation.
2 Beds
2 Baths
1,177 SqFt
SOLD DATE : 05/11/2023
Key Details
Sold Price $400,000
Property Type Single Family Home
Sub Type Single Family Residence
Listing Status Sold
Purchase Type For Sale
Square Footage 1,177 sqft
Price per Sqft $339
Subdivision Harshaw 1St Add
MLS Listing ID U8195475
Sold Date 05/11/23
Bedrooms 2
Full Baths 2
Construction Status Financing,Inspections
HOA Y/N No
Originating Board Stellar MLS
Year Built 1956
Annual Tax Amount $3,257
Lot Size 8,276 Sqft
Acres 0.19
Lot Dimensions 75x107
Property Description
Be prepared to be completely charmed by this beautiful, mid-century modern vibe, 2 bedroom, 2 full bathroom home, located in the sunshine city. This home offers a spacious open floor plan with gorgeously redone terrazzo flooring. Upon entering the home you will be welcomed by a large living room/dining room combo that flows into the spacious kitchen and/or the bedrooms with updated custom closets. Additional upgrades include a new water heater, updated electrical outlets and wiring, can lights in the living room, dining room and kitchen, interior paint throughout, new sliding glass door to the giant backyard, electronic window shades and new custom marble windowsills. The house is priced to include a brand new roof being installed before closing. The main bathroom has gorgeous Rifle Paper Company wallpaper and the second full bathroom is in the garage (super convenient after working in the yard or coming back from the beach)! There is also newer landscaping and the backyard has been re-graded as to keep the house and garage high and dry! Back yard is fully fence and big enough to add a pool and/or an addition onto the house. Flood insurance is not required in this non-flood zone area of St. Pete! Don't wait, schedule a private showing today!
Location
State FL
County Pinellas
Community Harshaw 1St Add
Direction N
Interior
Interior Features Ceiling Fans(s), Living Room/Dining Room Combo
Heating Electric
Cooling Central Air
Flooring Terrazzo
Furnishings Unfurnished
Fireplace false
Appliance Dishwasher, Dryer, Electric Water Heater, Microwave, Range, Refrigerator, Washer
Exterior
Exterior Feature Garden, Rain Gutters, Sliding Doors
Garage Bath In Garage, Driveway, Garage Door Opener, Guest
Garage Spaces 1.0
Fence Chain Link, Wood
Utilities Available BB/HS Internet Available, Electricity Connected, Sewer Connected, Water Connected
Waterfront false
Roof Type Shingle
Parking Type Bath In Garage, Driveway, Garage Door Opener, Guest
Attached Garage true
Garage true
Private Pool No
Building
Lot Description Landscaped, Paved
Story 1
Entry Level One
Foundation Block
Lot Size Range 0 to less than 1/4
Sewer Public Sewer
Water Public
Structure Type Block
New Construction false
Construction Status Financing,Inspections
Schools
Elementary Schools Northwest Elementary-Pn
Middle Schools Tyrone Middle-Pn
High Schools St. Petersburg High-Pn
Others
Senior Community No
Ownership Fee Simple
Acceptable Financing Cash, Conventional, FHA, VA Loan
Listing Terms Cash, Conventional, FHA, VA Loan
Special Listing Condition None
Read Less Info
Want to know what your home might be worth? Contact us for a FREE valuation!

Our team is ready to help you sell your home for the highest possible price ASAP

© 2024 My Florida Regional MLS DBA Stellar MLS. All Rights Reserved.
Bought with COASTAL PROPERTIES GROUP INTERNATIONAL

"Molly's job is to find and attract mastery-based agents to the office, protect the culture, and make sure everyone is happy! "
5425 Golden Gate Pkwy, Naples, FL, 34116, United States






