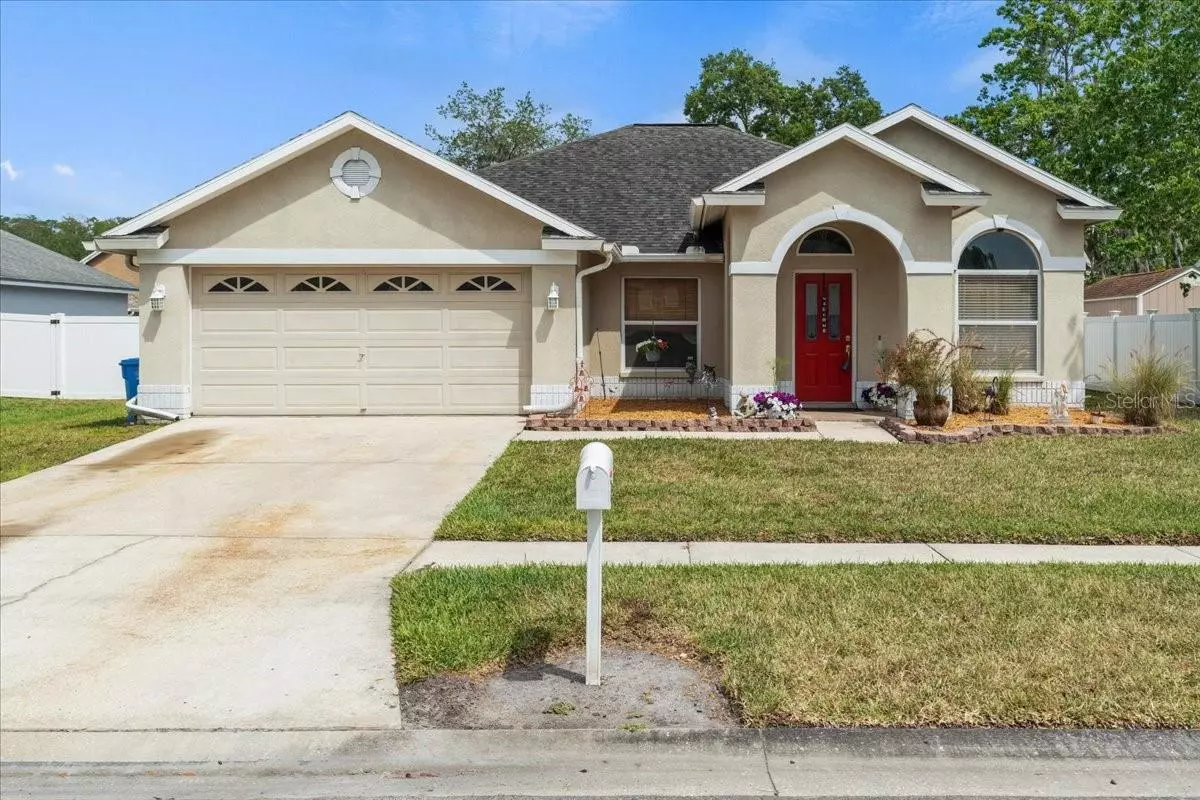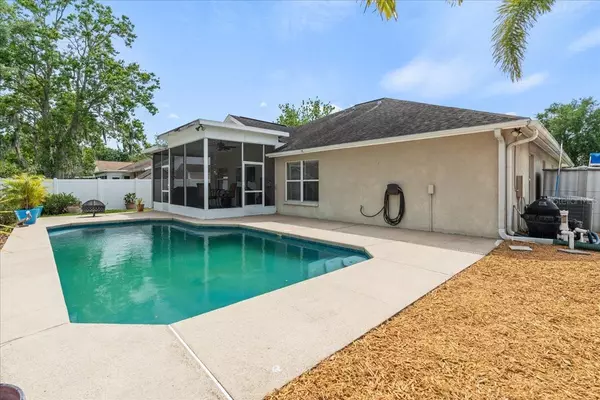$464,000
$485,000
4.3%For more information regarding the value of a property, please contact us for a free consultation.
4 Beds
2 Baths
1,798 SqFt
SOLD DATE : 05/10/2023
Key Details
Sold Price $464,000
Property Type Single Family Home
Sub Type Single Family Residence
Listing Status Sold
Purchase Type For Sale
Square Footage 1,798 sqft
Price per Sqft $258
Subdivision Eaglebrook Ph 2
MLS Listing ID T3438378
Sold Date 05/10/23
Bedrooms 4
Full Baths 2
Construction Status Appraisal,Financing,Inspections
HOA Y/N No
Originating Board Stellar MLS
Year Built 1993
Annual Tax Amount $2,520
Lot Size 6,969 Sqft
Acres 0.16
Property Description
This charming 4-bedroom 2 bath pool home exudes a laid-back coastal feel that will transport you to a state of relaxation the moment you walk in. With a stylish and airy open floor plan, this home is perfect for entertaining or just spending quality time with family and friends.
The living room is flooded with natural light and features high ceilings, tile floors, and large windows. The fully equipped kitchen boasts stainless steel refrigerator, an abundance of countertops and cabinet space, an island and closet pantry. The adjacent dining area is the perfect spot for enjoying home-cooked meals while gazing out at the private backyard.
The home's 4 bedrooms are all spacious and tastefully decorated and feature plush carpet. Specifically, the Master Suite has vaulted ceiling, walk in closet, and the Master Bath has dual sinks, garden soaking tub and separate walk-in shower.
But the real star of the show is the outdoor space. Step outside to your own private backyard oasis, complete with a sparkling pool and screened in lanai. A great place to take a dip in the refreshing pool or sip a cold drink while lounging poolside.
Tucked away in a great location near shopping, dining and highways.
Location
State FL
County Hillsborough
Community Eaglebrook Ph 2
Zoning PD
Rooms
Other Rooms Formal Dining Room Separate, Great Room
Interior
Interior Features Ceiling Fans(s), Chair Rail, Eat-in Kitchen, High Ceilings, Vaulted Ceiling(s), Walk-In Closet(s)
Heating Central, Electric
Cooling Central Air
Flooring Carpet, Laminate, Tile
Fireplace false
Appliance Dishwasher, Electric Water Heater, Microwave, Range, Refrigerator
Laundry In Garage
Exterior
Exterior Feature Sidewalk, Sliding Doors, Storage
Garage Spaces 2.0
Fence Vinyl
Pool Gunite, In Ground
Utilities Available Cable Available, Electricity Available, Electricity Connected, Public
Waterfront false
Roof Type Shingle
Attached Garage true
Garage true
Private Pool Yes
Building
Entry Level One
Foundation Slab
Lot Size Range 0 to less than 1/4
Sewer Public Sewer
Water Public
Structure Type Stucco
New Construction false
Construction Status Appraisal,Financing,Inspections
Schools
Elementary Schools Citrus Park-Hb
Middle Schools Sergeant Smith Middle-Hb
High Schools Sickles-Hb
Others
Senior Community No
Ownership Fee Simple
Acceptable Financing Cash, Conventional
Listing Terms Cash, Conventional
Special Listing Condition None
Read Less Info
Want to know what your home might be worth? Contact us for a FREE valuation!

Our team is ready to help you sell your home for the highest possible price ASAP

© 2024 My Florida Regional MLS DBA Stellar MLS. All Rights Reserved.
Bought with RE/MAX METRO

"Molly's job is to find and attract mastery-based agents to the office, protect the culture, and make sure everyone is happy! "
5425 Golden Gate Pkwy, Naples, FL, 34116, United States






