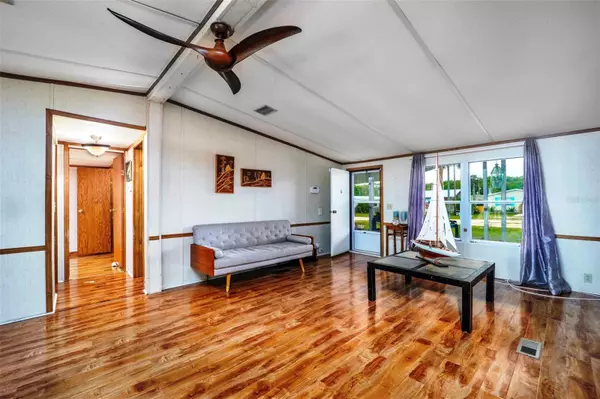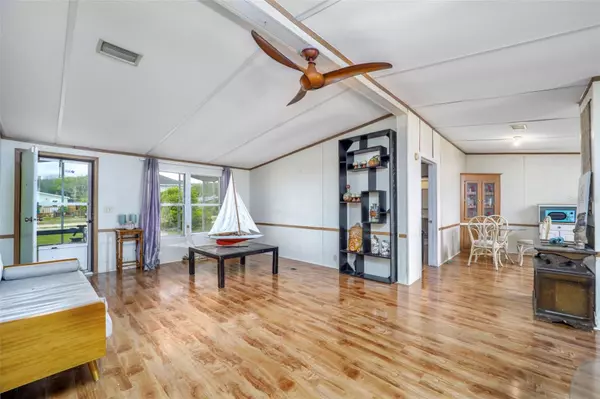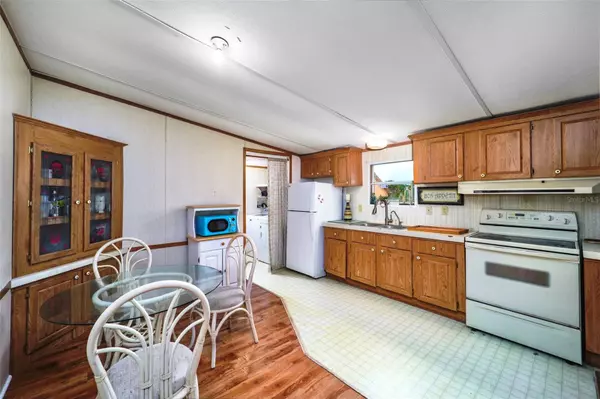$300,000
$309,000
2.9%For more information regarding the value of a property, please contact us for a free consultation.
3 Beds
2 Baths
1,306 SqFt
SOLD DATE : 05/05/2023
Key Details
Sold Price $300,000
Property Type Manufactured Home
Sub Type Manufactured Home - Post 1977
Listing Status Sold
Purchase Type For Sale
Square Footage 1,306 sqft
Price per Sqft $229
Subdivision Johnson Beach Sub
MLS Listing ID FC290023
Sold Date 05/05/23
Bedrooms 3
Full Baths 2
Construction Status Inspections
HOA Y/N No
Originating Board Stellar MLS
Year Built 1993
Annual Tax Amount $3,334
Lot Size 9,583 Sqft
Acres 0.22
Property Description
Relax and enjoy the sounds of the waves and the feel of the ocean breeze, this is Beach Living at its best. This home is in a nice quiet neighborhood and is only a 5 minute walk to the Beach. This home has 3 Bedrooms and 2 Baths. Inside you have a Living Room and Dining Room combo, Kitchen and Breakfast Nook, two Guest Bedrooms, Guest Bath, Master Bedroom has a Walk-In Closet and Master Bath. The interior features: Laminate Flooring, Ceiling Fans and plenty of windows for natural light. The exterior features two screened porches, a separate 10x10 bonus room with a wall unit air conditioner this room would be great for an office or workshop. There are two driveways and a carport plus a huge 20' wide x 22' deep shed with electric this shed has a sliding door for easy access and the back yard is fully fenced for privacy. The Hammock Community Center and the Malacompra Beach Park is right down the road. So if you like fishing, boating, surfing or kayaking there's no better place to be, nearby there are numerous restaurants, shopping, golf courses, two public boat launches, public tennis courts, walking and biking trails Bings Landing and Washington Oaks State Park and you're only a short drive to historic Saint Augustine. So look at the pictures watch the tour and make an appointment today.
Location
State FL
County Flagler
Community Johnson Beach Sub
Zoning R-1
Interior
Interior Features Ceiling Fans(s), Eat-in Kitchen, Living Room/Dining Room Combo, Open Floorplan, Walk-In Closet(s)
Heating Central
Cooling Central Air
Flooring Laminate, Vinyl
Fireplace false
Appliance Range, Refrigerator
Exterior
Exterior Feature Sliding Doors
Utilities Available Cable Available, Electricity Connected, Water Connected
Roof Type Metal
Attached Garage false
Garage false
Private Pool No
Building
Entry Level One
Foundation Crawlspace
Lot Size Range 0 to less than 1/4
Sewer Septic Tank
Water Public
Structure Type Vinyl Siding
New Construction false
Construction Status Inspections
Others
Senior Community No
Ownership Fee Simple
Acceptable Financing Cash, Conventional
Listing Terms Cash, Conventional
Special Listing Condition None
Read Less Info
Want to know what your home might be worth? Contact us for a FREE valuation!

Our team is ready to help you sell your home for the highest possible price ASAP

© 2024 My Florida Regional MLS DBA Stellar MLS. All Rights Reserved.
Bought with REALTY EXCHANGE, LLC

"Molly's job is to find and attract mastery-based agents to the office, protect the culture, and make sure everyone is happy! "
5425 Golden Gate Pkwy, Naples, FL, 34116, United States






