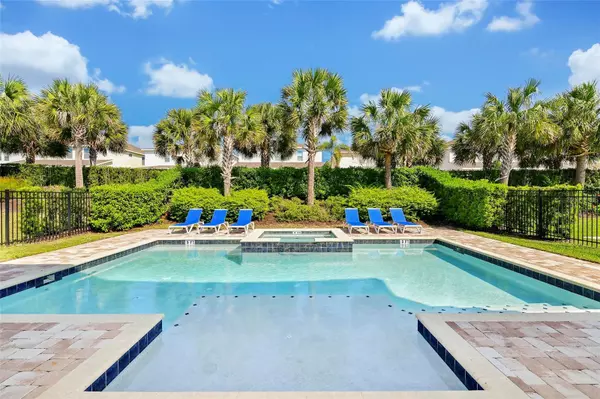$1,040,000
$1,100,000
5.5%For more information regarding the value of a property, please contact us for a free consultation.
9 Beds
9 Baths
5,030 SqFt
SOLD DATE : 05/03/2023
Key Details
Sold Price $1,040,000
Property Type Single Family Home
Sub Type Single Family Residence
Listing Status Sold
Purchase Type For Sale
Square Footage 5,030 sqft
Price per Sqft $206
Subdivision Reunion West Ph 2B West
MLS Listing ID S5081632
Sold Date 05/03/23
Bedrooms 9
Full Baths 8
Half Baths 1
Construction Status Appraisal,Financing,Inspections
HOA Fees $570/mo
HOA Y/N Yes
Originating Board Stellar MLS
Year Built 2018
Annual Tax Amount $12,976
Lot Size 7,405 Sqft
Acres 0.17
Property Description
Set in the popular Encore Resort you're met with this Fabulous 9 bedroom, 8 bathroom turn key resort vacation home. Featuring stylish furniture and décor design throughout plus awesome themed rooms. The home boasts chef's kitchen with large island and stainless-steel appliances, two 1st floor bedrooms, one of which is a master suite, an open plan kitchen/dining/living room that leads out to a fantastic pool making this the perfect oasis for a relaxing time while on vacation. Upstairs you'll find a further seven beautifully decorated bedrooms, two of which are themed. The loft area has been converted into a games room and a theater room can be found as you arrive at the top of the stairs. This property truly has so much to offer it's a home to create a great Staycation or retreat to the attractions in Orlando and theme parks.
The resort itself boasts amazing facilities on site including a beautiful neighborhood club with waterpark, bar, restaurant, sand volleyball, basketball, tennis and more! (for membership details please refer to HOA) Don't miss out on this opportunity to own a resort style home! Contact us now to show this property.
Location
State FL
County Osceola
Community Reunion West Ph 2B West
Zoning X
Interior
Interior Features Ceiling Fans(s), Kitchen/Family Room Combo, Master Bedroom Main Floor, Master Bedroom Upstairs, Walk-In Closet(s), Window Treatments
Heating Central
Cooling Central Air
Flooring Carpet, Ceramic Tile
Fireplace false
Appliance Dishwasher, Dryer, Microwave, Range, Refrigerator, Washer
Exterior
Exterior Feature Sidewalk, Sliding Doors
Garage Spaces 2.0
Pool In Ground
Utilities Available Cable Available, Cable Connected, Electricity Available, Water Connected
Roof Type Shingle
Attached Garage true
Garage true
Private Pool Yes
Building
Story 2
Entry Level Two
Foundation Slab
Lot Size Range 0 to less than 1/4
Sewer Public Sewer
Water Public
Structure Type Stucco
New Construction false
Construction Status Appraisal,Financing,Inspections
Others
Pets Allowed Breed Restrictions
HOA Fee Include Guard - 24 Hour, Maintenance Grounds, Recreational Facilities, Trash
Senior Community No
Ownership Fee Simple
Monthly Total Fees $703
Membership Fee Required Required
Special Listing Condition None
Read Less Info
Want to know what your home might be worth? Contact us for a FREE valuation!

Our team is ready to help you sell your home for the highest possible price ASAP

© 2025 My Florida Regional MLS DBA Stellar MLS. All Rights Reserved.
Bought with WATSON REALTY CORP.
"Molly's job is to find and attract mastery-based agents to the office, protect the culture, and make sure everyone is happy! "
5425 Golden Gate Pkwy, Naples, FL, 34116, United States






