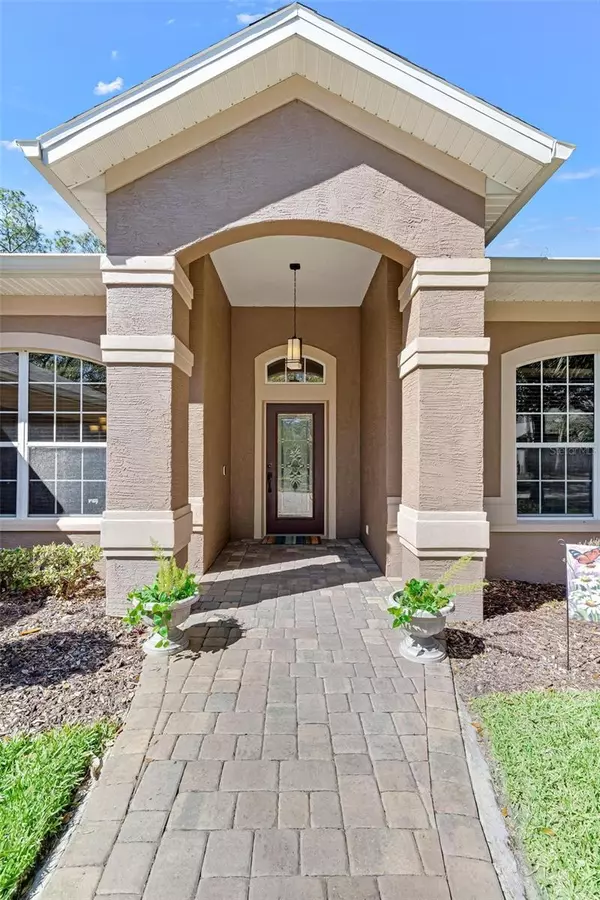$625,000
$650,000
3.8%For more information regarding the value of a property, please contact us for a free consultation.
4 Beds
2 Baths
2,623 SqFt
SOLD DATE : 04/30/2023
Key Details
Sold Price $625,000
Property Type Single Family Home
Sub Type Single Family Residence
Listing Status Sold
Purchase Type For Sale
Square Footage 2,623 sqft
Price per Sqft $238
Subdivision Grand Haven Village G-2
MLS Listing ID FC289996
Sold Date 04/30/23
Bedrooms 4
Full Baths 2
Construction Status Inspections
HOA Fees $150/mo
HOA Y/N Yes
Originating Board Stellar MLS
Year Built 2003
Annual Tax Amount $7,790
Lot Size 10,454 Sqft
Acres 0.24
Property Description
This is your chance to live an extraordinary life in the world class surroundings of gated Grand Haven. This pristine 4 bedroom/2 bath home with a formal home office, has a super open and flowing floor plan. The centerpiece of the home is the crisp and sparkling heated saltwater pool, that backs to the spectacular privacy of woods. Upon entering, you'll see a custom tile foyer that spills you into the great room, formal dining room, breakfast area, and/or eat-in kitchen, which overlooks the pool area. There is a smart fridge, and all appliances are smudge-free dark stainless. Eye catching granite counters are framed by a glass tile backsplash, and the pantry is huge with an etched glass door. Windows and sliders surround the screened lanai on all sides of the rear of the home, ushering in bright and happy light. The owners suite is very large, opens to the pool and patio, with a very spacious vanity/tub/shower area, and private lieu. There is a grand walk-in closet with well designed concepts and a custom etched glass door. The home has a split floor plan, guest area bedrooms and bath (double vanity) are convenient to kitchen and pool, and smartly placed on the opposite side of house, creating privacy for all. The home office has a full wall of executive bookshelves, a big front view, and is extremely functional. The wood floors in the main areas are stunning! The laundry room with sink and cabinetry leads to the two-car garage. This house is simply perfect! Additional items of note: NEW ROOF 2022, NEW HVAC 2021, pool heater new in 2019, water heater 2017, auto water in kitchen sink, high-end microwave that bakes, auto paper and soap in laundry, instant hot water heater, fountain in pool, well fed irrigation system. The GRAND HAVEN neighborhood is also special. It skirts the intracoastal and is just a short walk to Herschel King Park, plus has golf, a club house, croquet, 2 pools, a fitness club, tennis, pickleball, basketball courts, walking trails, wildlife, a guard gate, and great neighbors. Come see this amazing home.
Location
State FL
County Flagler
Community Grand Haven Village G-2
Zoning R
Interior
Interior Features Built-in Features, Crown Molding, Eat-in Kitchen, High Ceilings, Kitchen/Family Room Combo, L Dining, Master Bedroom Main Floor, Open Floorplan, Solid Surface Counters, Solid Wood Cabinets, Split Bedroom, Thermostat, Walk-In Closet(s), Window Treatments
Heating Electric
Cooling Central Air
Flooring Ceramic Tile, Wood
Fireplaces Type Electric, Master Bedroom
Fireplace true
Appliance Dishwasher, Disposal, Dryer, Electric Water Heater, Microwave, Range, Refrigerator, Washer
Exterior
Exterior Feature Irrigation System, Lighting, Private Mailbox, Sidewalk, Sliding Doors
Garage Spaces 2.0
Pool Heated, In Ground, Lighting, Salt Water, Screen Enclosure
Community Features Clubhouse, Deed Restrictions, Fitness Center, Gated, Golf Carts OK, Golf, Park, Playground, Pool, Restaurant, Sidewalks, Tennis Courts
Utilities Available Cable Available, Cable Connected, Electricity Connected, Fire Hydrant, Phone Available, Public, Sewer Connected, Sprinkler Well, Underground Utilities, Water Connected
Amenities Available Basketball Court, Cable TV, Clubhouse, Fence Restrictions, Fitness Center, Gated, Golf Course, Maintenance, Pickleball Court(s), Playground, Pool, Recreation Facilities, Security, Tennis Court(s), Trail(s)
View Trees/Woods
Roof Type Shingle
Porch Screened
Attached Garage true
Garage true
Private Pool Yes
Building
Lot Description City Limits, Landscaped, Near Golf Course, Sidewalk, Street Dead-End, Paved
Story 1
Entry Level One
Foundation Slab
Lot Size Range 0 to less than 1/4
Sewer Public Sewer
Water Public
Architectural Style Florida, Mediterranean
Structure Type Block, Stucco
New Construction false
Construction Status Inspections
Others
Pets Allowed Yes
HOA Fee Include Guard - 24 Hour, Maintenance Grounds, Management, Security
Senior Community No
Ownership Fee Simple
Monthly Total Fees $150
Membership Fee Required Required
Special Listing Condition None
Read Less Info
Want to know what your home might be worth? Contact us for a FREE valuation!

Our team is ready to help you sell your home for the highest possible price ASAP

© 2024 My Florida Regional MLS DBA Stellar MLS. All Rights Reserved.
Bought with SOUTHERN STATES REALTY SERVICES
"Molly's job is to find and attract mastery-based agents to the office, protect the culture, and make sure everyone is happy! "
5425 Golden Gate Pkwy, Naples, FL, 34116, United States






