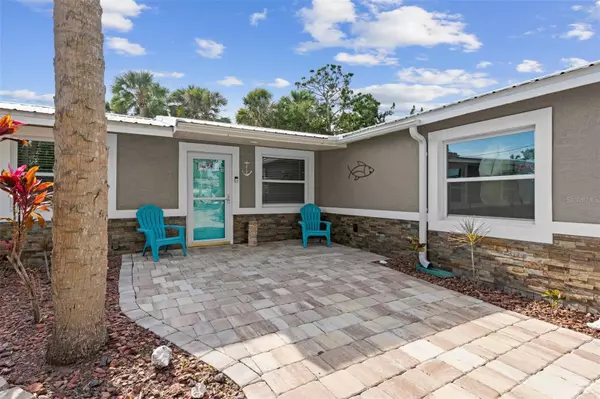$517,000
$549,900
6.0%For more information regarding the value of a property, please contact us for a free consultation.
3 Beds
2 Baths
1,758 SqFt
SOLD DATE : 04/28/2023
Key Details
Sold Price $517,000
Property Type Single Family Home
Sub Type Single Family Residence
Listing Status Sold
Purchase Type For Sale
Square Footage 1,758 sqft
Price per Sqft $294
Subdivision Baywood Rep 02
MLS Listing ID V4928874
Sold Date 04/28/23
Bedrooms 3
Full Baths 2
HOA Y/N No
Originating Board Stellar MLS
Year Built 1972
Annual Tax Amount $4,784
Lot Size 0.270 Acres
Acres 0.27
Lot Dimensions 72x166
Property Description
Do you want to feel like you are living on vacation? This is the house for you! Located on a private tidal channel off of Rose Bay, this beautifully updated 3 bedroom and 2-bathroom house looks like it is right out of a coastal living magazine. Only a quick ride away to the Halifax River and some of the best waterfront restaurants in Volusia County! This property is over a 1/4 of an acre and includes an above ground chlorinated pool with custom composite deck, two separate decks that overlook the beautiful estuary and a private boat ramp to launch your kayaks and canoes! From the moment you step in the house, your eyes will be drawn straight back to unobstructed views of the canal and wildlife. The open floor plan is the perfect layout for entertaining all of your friends and family. Throughout the entire house is versatile LVP flooring and subway pattern tile giving the home the ultra-custom feel. In 2017 the seller installed all new windows, ductwork, HVAC, doors and water heater. In 2018 a large 34' x 15' garage with epoxy flooring and a metal roof. Adjacent to the garage is separate boat/RV parking. Recently, the sellers had an appraisal done and we priced under appraisal value! Come make this the perfect full-time or vacation home today!
Location
State FL
County Volusia
Community Baywood Rep 02
Zoning R1
Interior
Interior Features Open Floorplan, Solid Surface Counters
Heating Central
Cooling Central Air
Flooring Ceramic Tile, Vinyl
Fireplace false
Appliance Dishwasher, Disposal, Microwave, Range, Refrigerator
Exterior
Exterior Feature Sliding Doors
Parking Features Boat
Garage Spaces 1.0
Pool Above Ground, Deck, Fiberglass
Utilities Available Cable Connected, Electricity Connected, Sewer Connected
Waterfront Description Canal - Brackish
View Y/N 1
Water Access 1
Water Access Desc Canal - Brackish,Lagoon,River
View Water
Roof Type Metal
Porch Deck, Patio, Screened
Attached Garage true
Garage true
Private Pool Yes
Building
Lot Description Flood Insurance Required, FloodZone, Oversized Lot
Story 1
Entry Level One
Foundation Slab
Lot Size Range 1/4 to less than 1/2
Sewer Public Sewer
Water Public
Architectural Style Coastal
Structure Type Concrete, Stucco
New Construction false
Others
Senior Community No
Ownership Fee Simple
Acceptable Financing Cash, Conventional, FHA, VA Loan
Listing Terms Cash, Conventional, FHA, VA Loan
Special Listing Condition None
Read Less Info
Want to know what your home might be worth? Contact us for a FREE valuation!

Our team is ready to help you sell your home for the highest possible price ASAP

© 2025 My Florida Regional MLS DBA Stellar MLS. All Rights Reserved.
Bought with STELLAR NON-MEMBER OFFICE
"Molly's job is to find and attract mastery-based agents to the office, protect the culture, and make sure everyone is happy! "
5425 Golden Gate Pkwy, Naples, FL, 34116, United States






